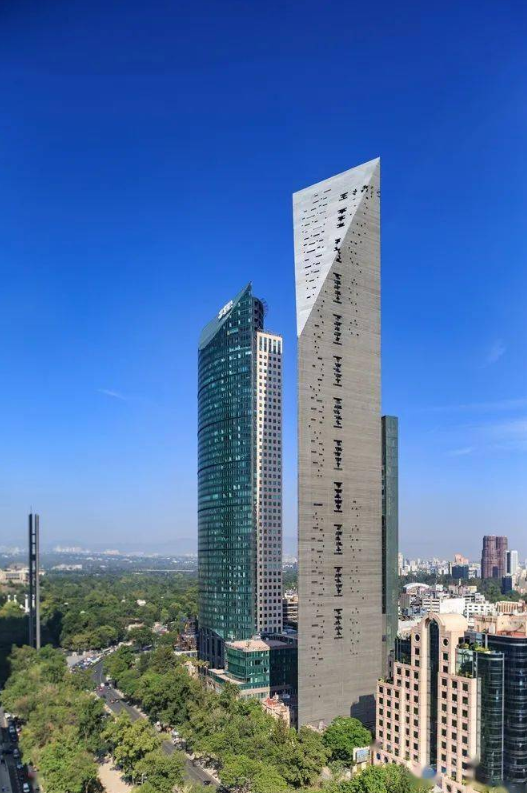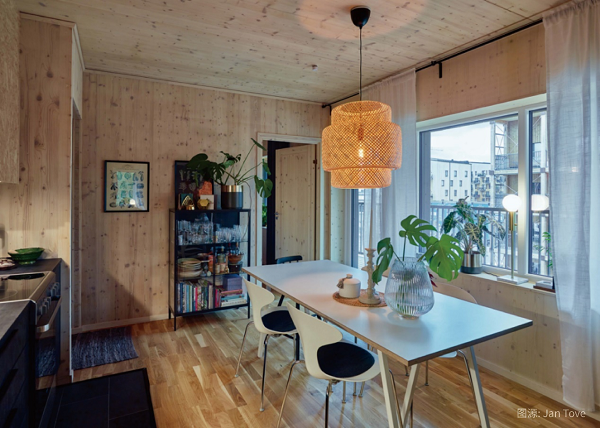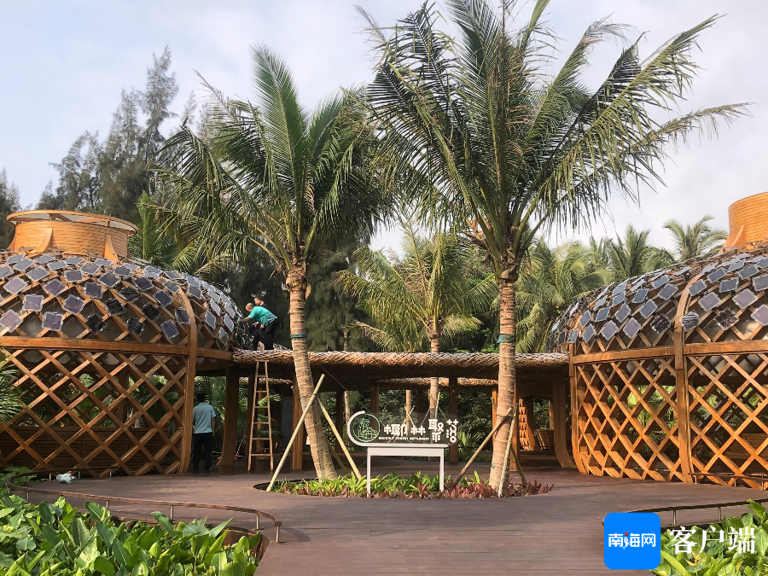

 登录
登录



 返回
返回
由Morphosis为韩国领先的纺织品制造商Kolon集团设计的研究及开发中心目前已正式开放,其建筑面积达到82万平方英尺。新的研发中心包括了灵活的实验室设施、行政办公室以及活跃的社交空间,能够鼓励公司的不同部门形成更加密切的互动与交流。引人注目的外观也体现了Kolon集团在创新、技术与可持续方面的责任与愿景。
Morphosis marked the recent opening of the new 820,000-square-foot research and development (R&D) facility for The Kolon Group, the leading textile manufacturing company in South Korea. The design features flexible laboratory facilities, administrative offices, and active social spaces that encourage greater interaction and exchange across the company departments, with a visually striking façade that demonstrates Kolon’s commitment to innovation, technology, and sustainability.
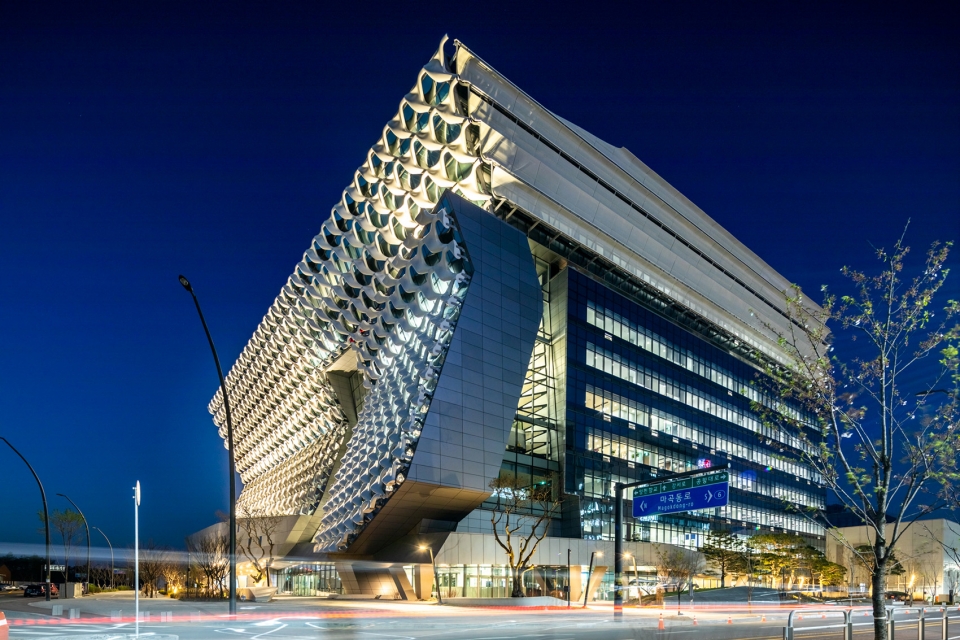
建筑概览,exterior overview
在首席执行官兼会长李雄烈(Lee Woong-Yeul)的领导下,Kolon集团(其名称来源于最初的产品KOrean nyLON)已发展为一家多元化的公司,其业务涵盖研发、基础材料制造以及产品制造等。公司共有38个分部在进行纺织品、化工用品、以及可持续技术的开发,同时也生产运动服饰和成衣系列。Kolon集团的多元性使其能够完全凭借个人资源来打造全新设施。新的研发中心被命名为“ Kolon One & Only Tower”,而集团本身也兼任了甲方和乙方的双重身份。研发中心15%(约12.3万平方英尺)的面积将用于激活社交空间,充分支持了李会长在构建协作式跨学科环境方面的愿景,以及始终将员工福祉放在首位的初心。此外,研发中心55%的面积将作为实验室空间,剩余的空间则作为办公空间。
Led by CEO and Chairman Lee Woong-Yeul, Kolon (which takes its name from its original product, KOrean nyLON) is a diverse corporation that covers R&D, primary material manufacturing, and product construction. The company produces textiles, chemicals, and sustainable technologies as well as original athletic and ready-to-wear clothing lines across its 38 divisions. Kolon’s all-encompassing scope allowed the company to draw from its own resources to construct the new facility, christened the Kolon One & Only Tower, and assume a unique position as both client and contractor. Fifteen percent, or approximately 123,000 square feet, is devoted to active social spaces, supporting Chairman Lee’s vision of creating collaborative and interdisciplinary spaces that prioritize employees’ well-being. Fifty-five percent of the building is laboratory space, with the remainder designed for offices.
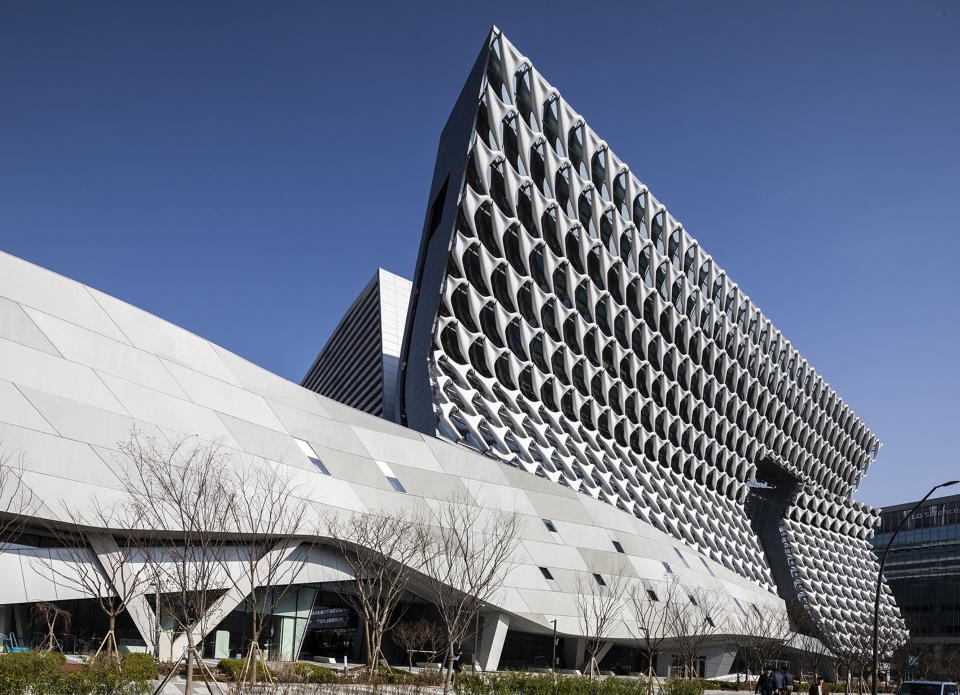
建筑以折叠的姿态向公园的方向延伸,能够为较低楼层提供被动式的遮阳,the building folds towards the park, providing passive shading to the lower floors
Morphosis事务所创始人Thom Mayne表示:“以创新为核心的Kolon集团使我们得以真正突破材料、技术和设计的极限,最终打造出一座拥有独特外观且可持续的建筑。从一开始,我们的团队便与Kolon进行了紧密的合作,以期在实现公司愿景的同时,还能够满足其在未来的研究需求。” Kolon集团是最早将研发部门迁移到麻谷地区的公司之一。麻谷是一个新兴的技术和轻工业中心,也是该区域发展的示范性案例。首尔市政府正在着力将该地区打造为由技术和信息公司组成的全新“工业生态系统”。占地5英亩的项目基地与麻谷的中央公园相邻,研发中心也成为了该区域最先完工的建筑。
“Working with a company like Kolon, that also has innovation at its core, allowed us to really push the limits of materials, technology, and design to create a building that is visually striking and sustainable,” said Morphosis Founding Principal Thom Mayne. “From the outset, our team worked in collaboration with Kolon to realize their vision for this new space that will serve the research needs of the company well into the future.” Kolon is one of the first firms to move its R&D operations to Magok, a new hub for technology and light industry, setting the standard for performance and design in the district. Seoul Metropolitan Government is leading an initiative to transform the district into an “industrial ecosystem” where a range of technology and information companies can relocate their operations centers. The five-acre project site sits adjacent to Magok’s central park—a prominent location for what will be the district’s first major completed building.
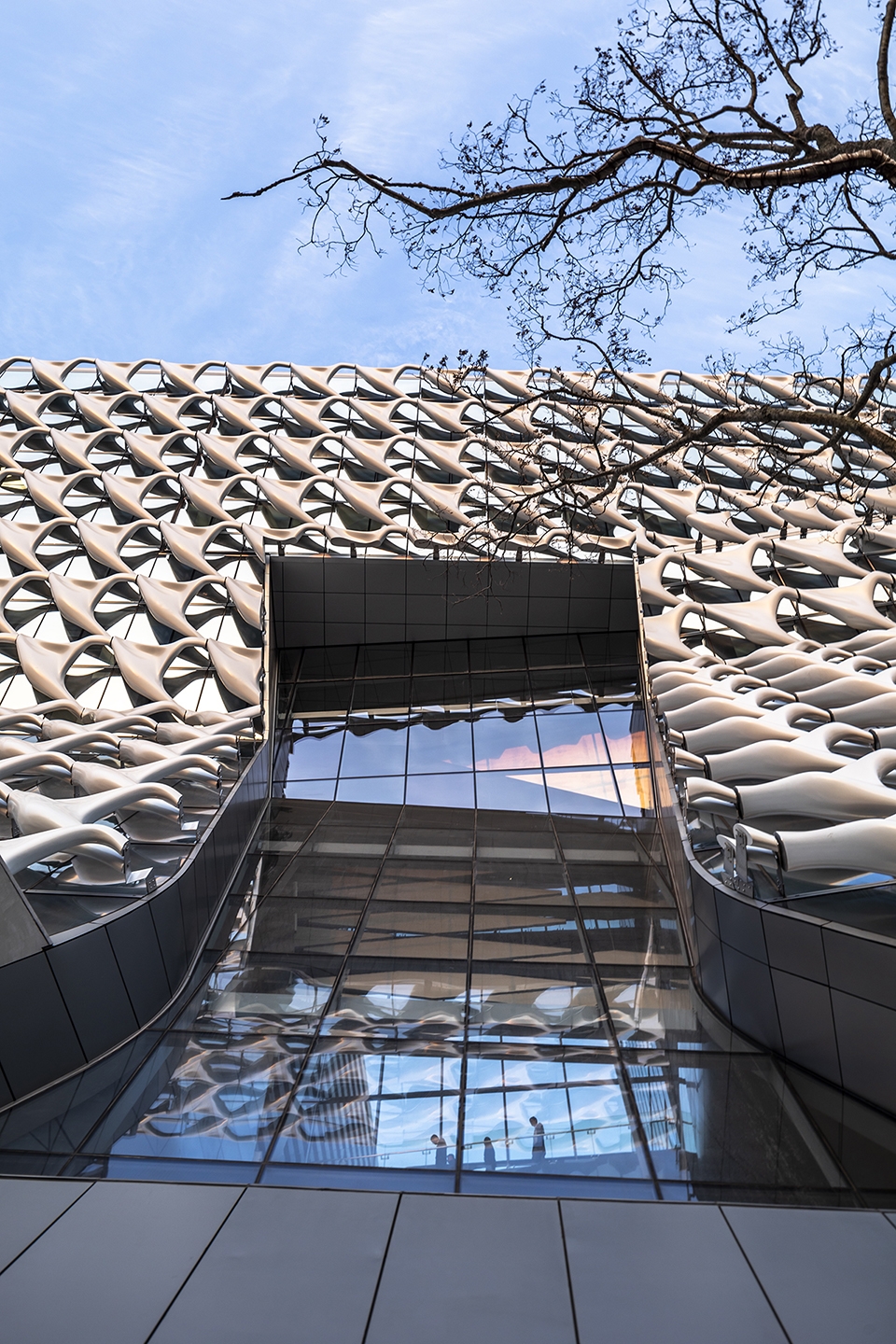
朝西的主立面安装有独特的百叶窗系统,呼应了Kolon对于纺织品的研究,the distinctive brise-soleil system on the main, west-facing façade of the building, analogous to a woven fabric—a reference to Kolon’s research in textiles
研发中心大楼以折叠的姿态向公园的方向延伸,能够为较低楼层提供被动式的遮阳。这一折叠的体量在连接3座实验室翼楼的同时还容纳了会议室和社交空间,街道层则包含了零售旗舰店和展览空间,旨在向公众推广Kolon品牌。透明的首层空间将景观与室内空间连接在一起,宽敞的中庭带来充足的光线和活动空间。高40米、长100米的中庭是整个建筑的社交中心,其内部的纵向屏墙系统由超过400块、长度为8米的半透明面板构成,定义出主楼梯所在的核心空间。主楼梯的设计灵感来源于罗马的西班牙广场,它在提供实用功能的同时也形成了一个垂直的庭院,可用于非正式的集会或年终庆典和宴会等。
The building folds towards the park, providing passive shading to the lower floors. Bridging the three extending laboratory wings, this folding volume contains conference rooms and social spaces while the street-level floor will be occupied by flagship retail and exhibition galleries to familiarize the public with the Kolon brand. A transparent ground plane provides a connection between the landscape and the interior space, capturing light and movement in an expansive pedestrian atrium. At 40 meters tall and 100 meters long, the atrium serves as the building’s social center, and its translucent liner system—comprised of over 400 massive eight-meter panels that showcase Kolon’s own fabrics—showcases the heart of the atrium space: The Grand Stair. Inspired by the Spanish Steps in Rome, the Grand Stair serves practical functions but also acts a vertical courtyard for informal, casual gatherings as well as end-of-year marquee ceremonies.
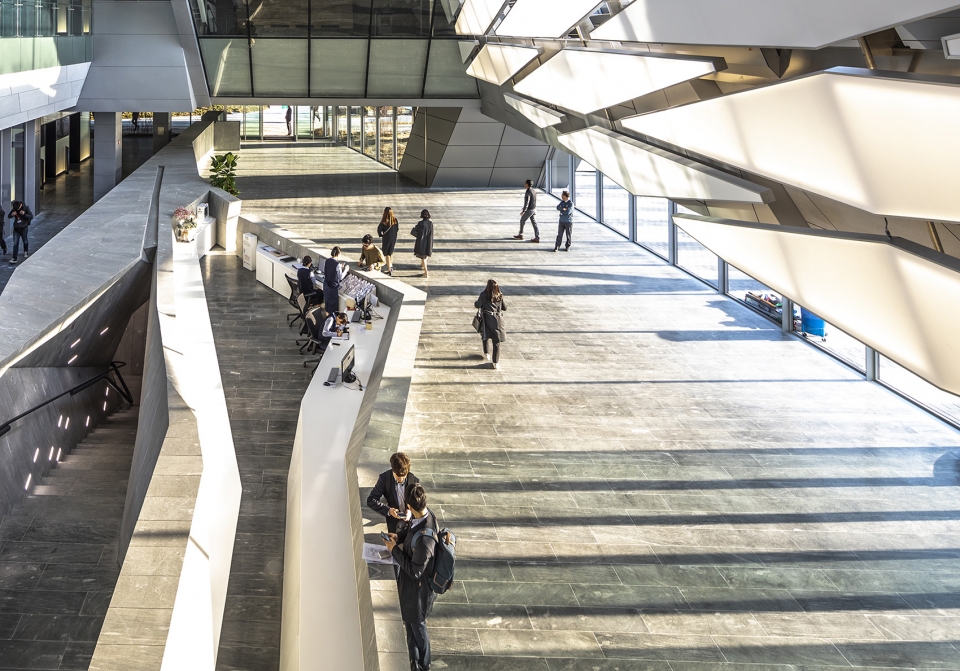
宽敞的中庭带来充足的光线和活动空间,a transparent ground plane provides a connection between the landscape and the interior space, capturing light and movement in an expansive pedestrian atrium
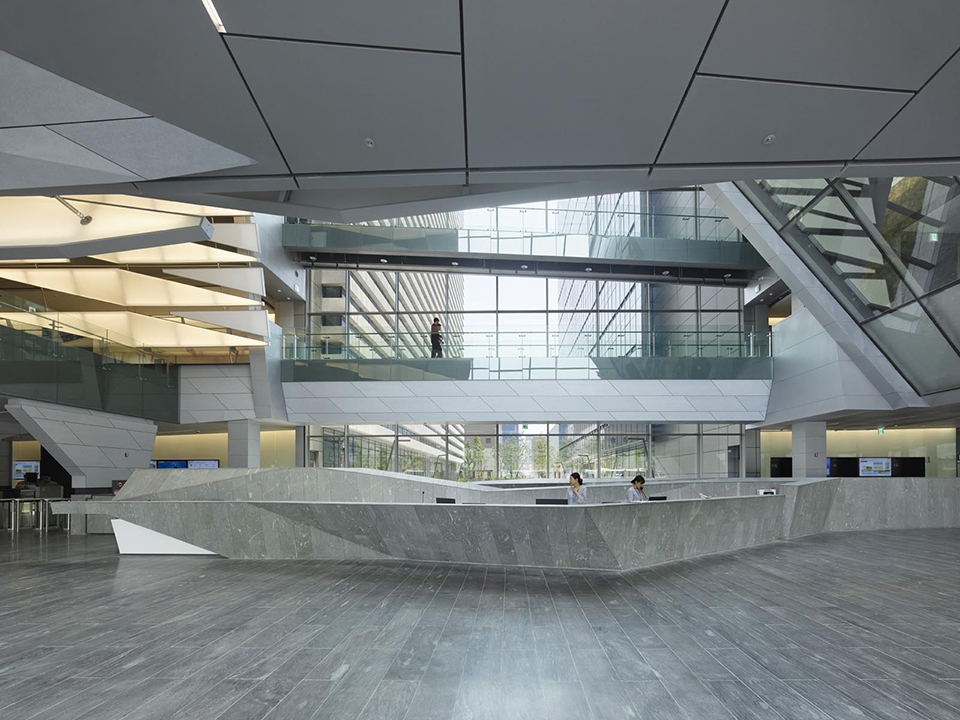
中庭空间的玻璃立面,the glazed facade of the atrium space
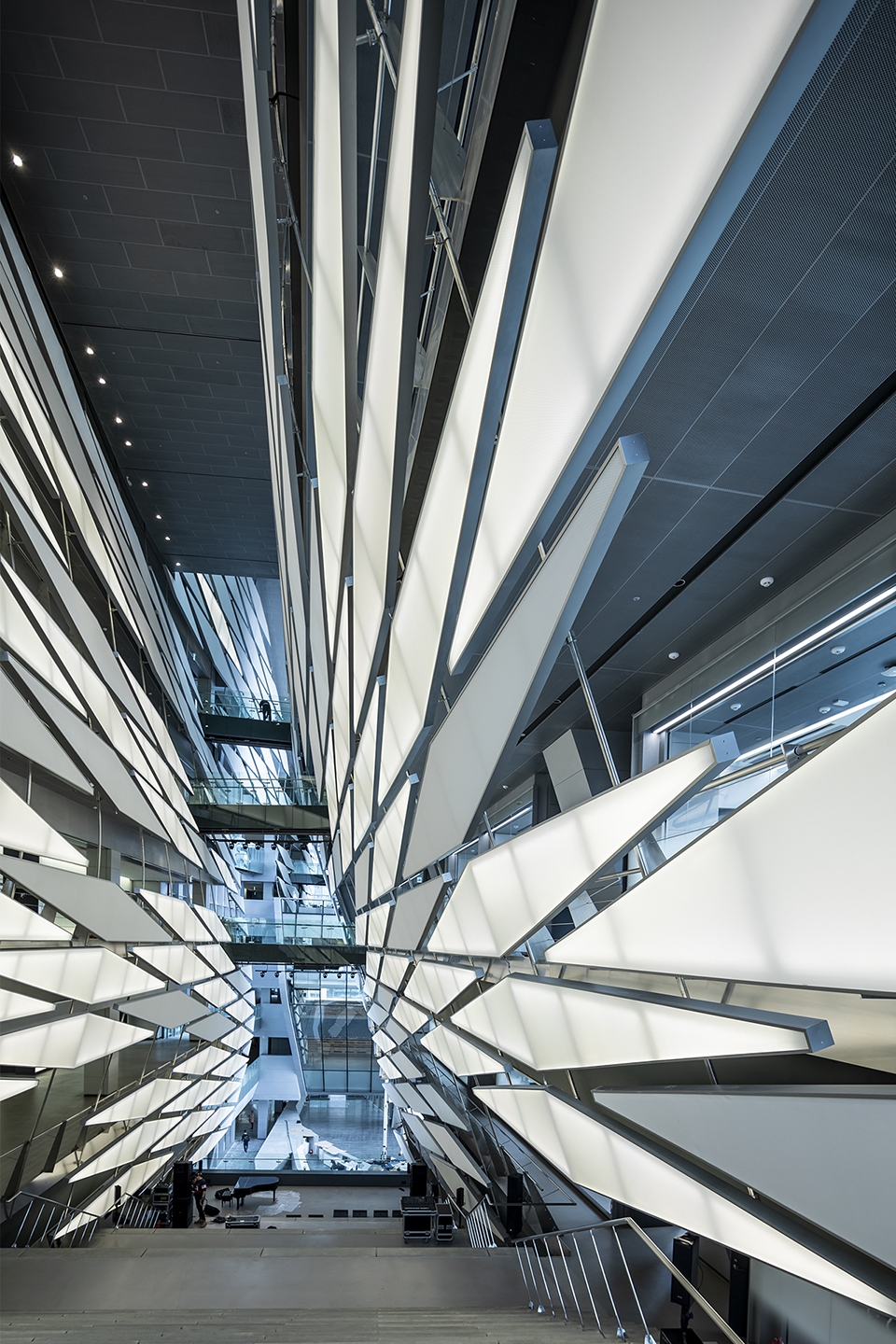
由超过400块、长度为8米的半透明面板构成的纵向屏墙系统定义出主楼梯所在的核心空间,the atrium serves as the building’s social center, and its translucent liner system—comprised of over 400 massive eight-meter panels — showcases the heart of the atrium space: The Grand Stair
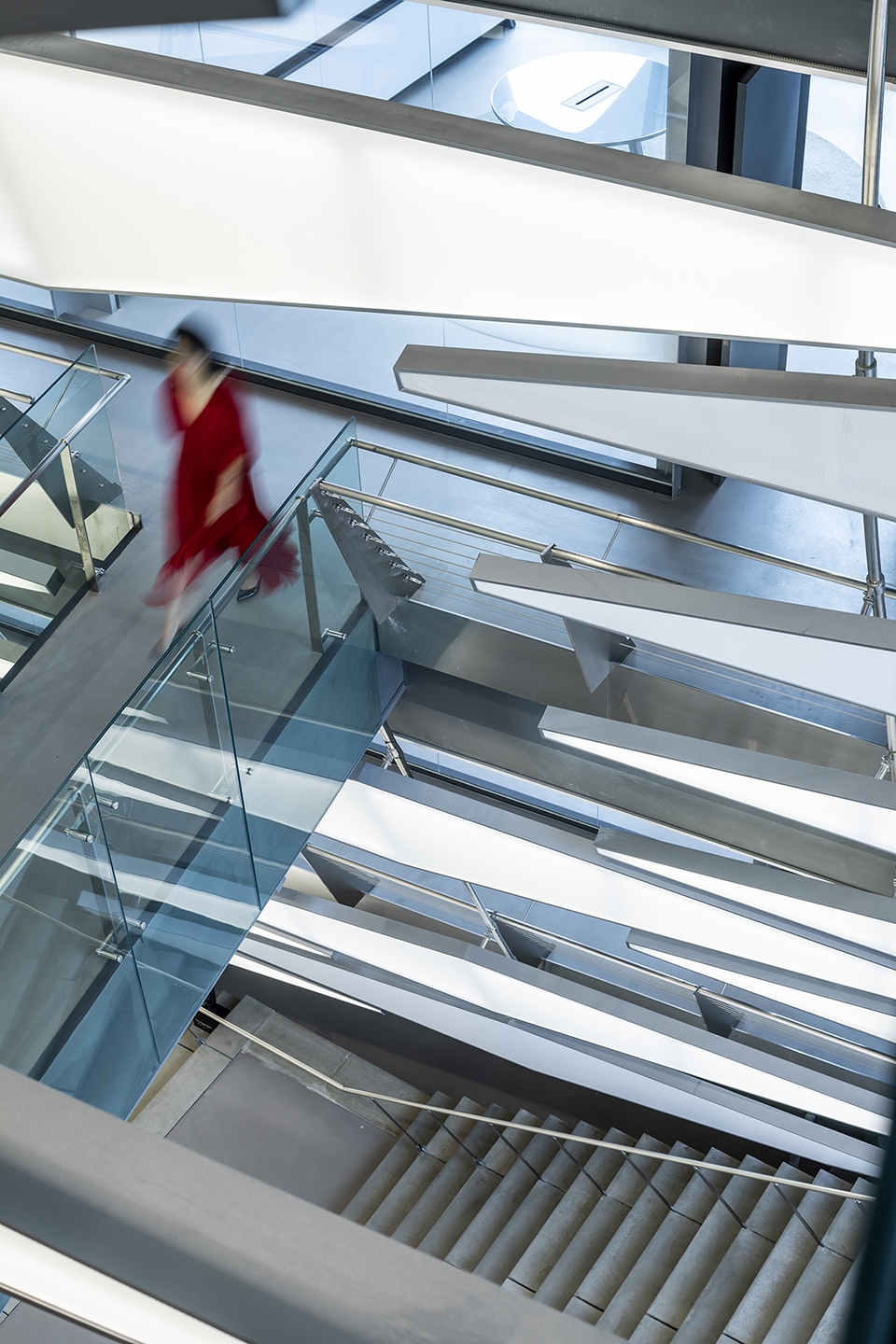
主楼梯细部,detailed view
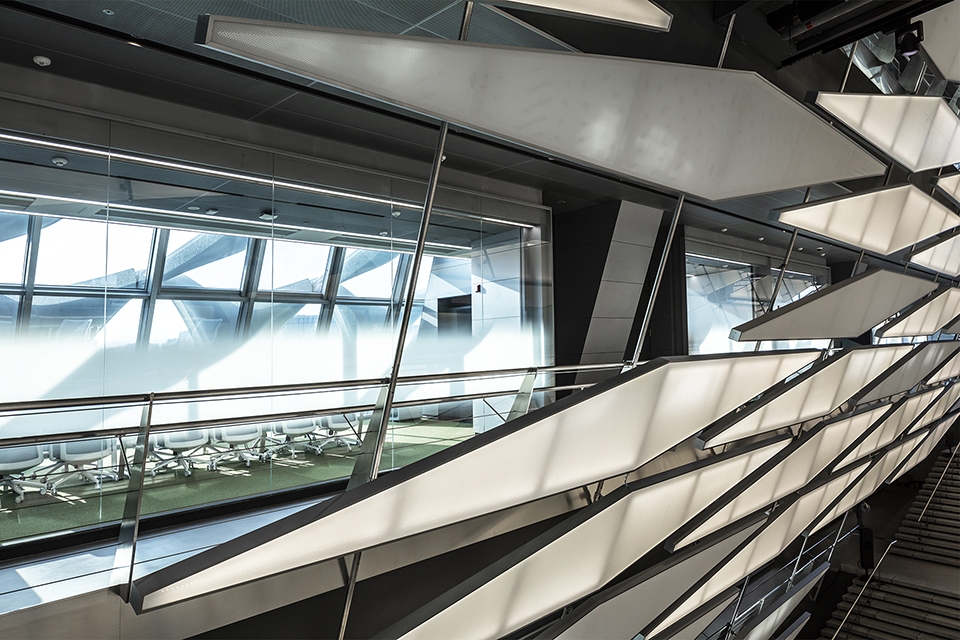
半透明的屏墙系统,the translucent liner system
项目负责人Eui-Sung Yi表示:“Kolon的新研发设施为新兴的麻谷区提供了可持续建筑的设计标准。根据建筑为应对恶劣天气而定制的分层式外墙系统,我们的团队与工程师和制造商合作,在设计中引入了一系列性能优越的纵向层面,挑战了传统的遮阳手段,增强了建筑的可持续性。”
“The new research and development facility for Kolon sets the standard for sustainable design and construction in the emerging Magok district,” said Project Principal Eui-Sung Yi. “Inspired by Kolon’s severe-weather layered performance wear, our team worked with engineers and fabricators to apply a performance driven series of vertical layers to our design that challenges the conventional approach to sunshade design and enhances the building’s sustainability.”
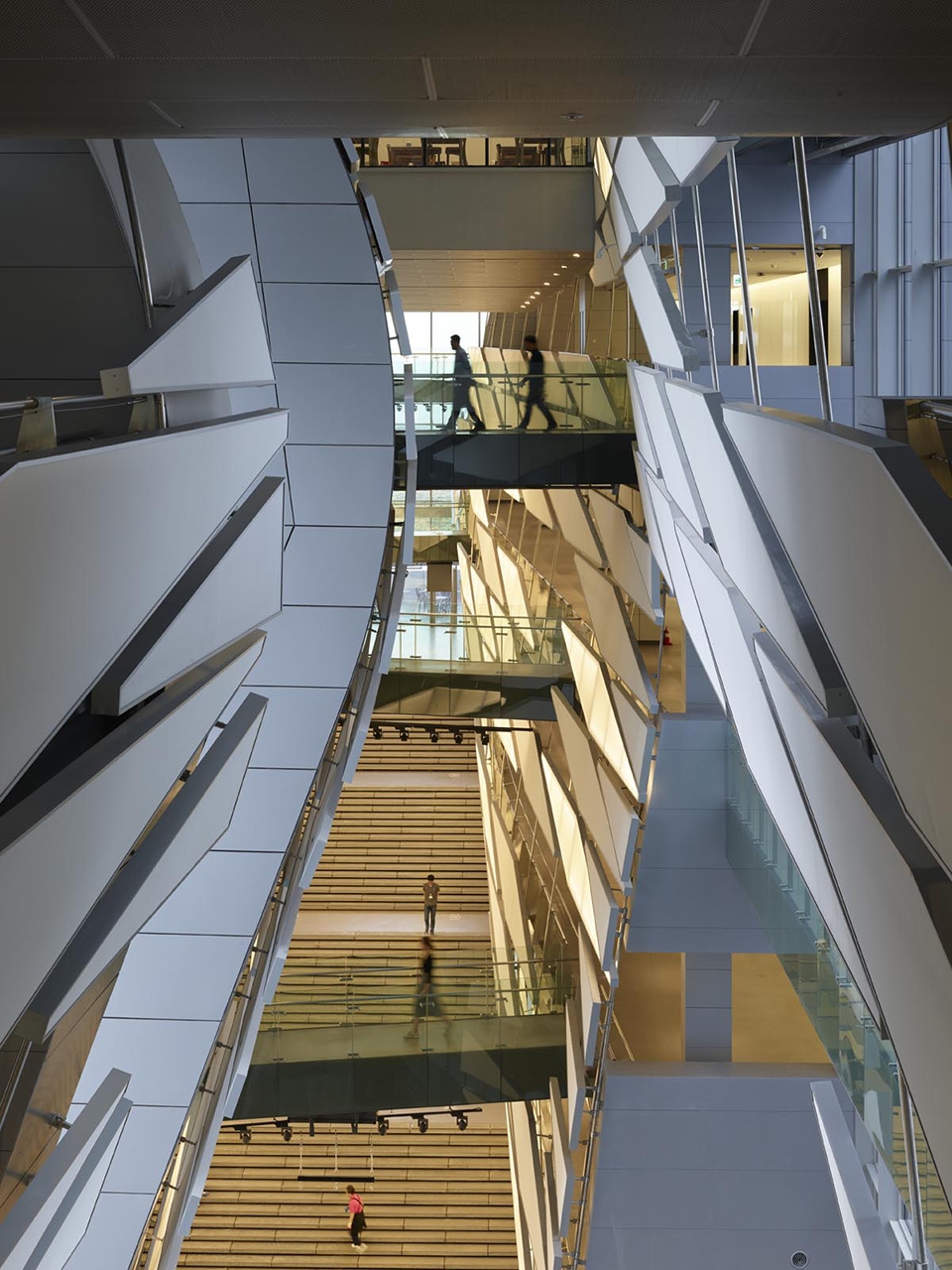
纵向的交通空间,vertical circulation
朝西的主立面安装有独特的百叶窗系统,该系统早在项目的设计初期阶段便由团队精心打造而成。这一与众不同的遮阳装置在性能和外观上均十分优越。相互连接的遮阳结构构成了宽阔而连续的外部表皮,呼应了Kolon对于纺织品的研究,同时象征着公司不同部门之间的联系与合作。每个遮阳结构均是经过参数化设计塑形而成,旨在为室内提供荫蔽的同时不使视线受到阻挡。用于制作这些遮阳结构的芳纶(Aramid)是Kolon集团自主生产的一款高科技纤维材料。整座建筑最显著的特征之一是建筑中几乎没有可见的支撑结构,这使得遮阳结构如同悬浮在玻璃墙外,同时为内部空间带来清晰的视野。
The distinctive brise-soleil system on the main, west-facing façade of the building was created through a complex process early in the design development phase of the project, resulting in a unique sunshade that is both performative and symbolic. The design of the façade features an interconnected array of sunshades that form the monolithic, outer skin, analogous to a woven fabric—a reference to Kolon’s research in textiles, as well as a symbol of collaboration between the company’s many departments. The units of the sunshade are parametrically shaped to balance shading and views and are made from fiber reinforced polymer (FRP) using one of Kolon’s own high-tech fabrics, Aramid, to dramatically increase the material’s tensile strength. One of the most notable features of the design is the lack of a visible support structures, allowing the sunshade to seemingly float outside the glazed wall and providing clear views from the interior spaces.
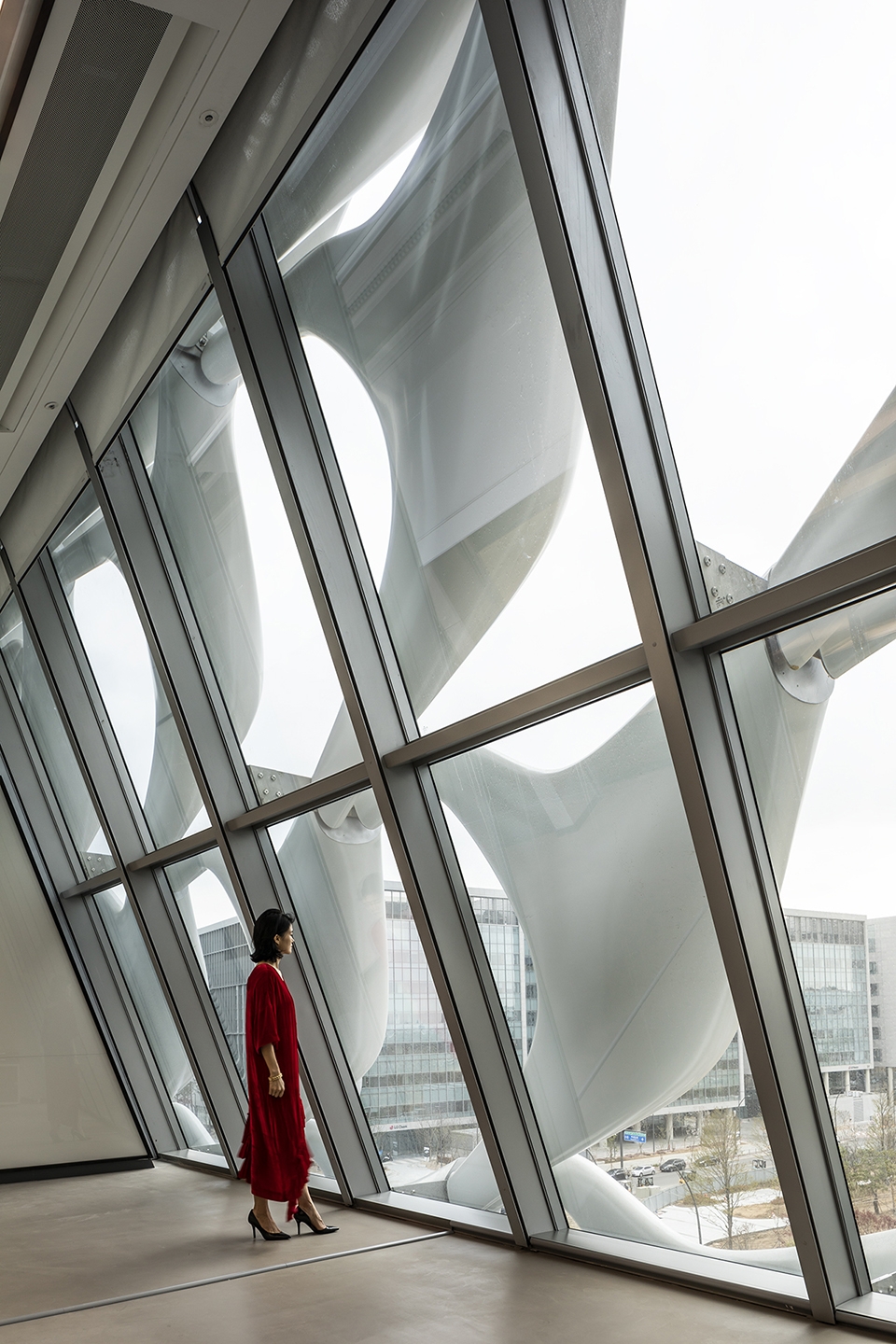
遮阳结构如同悬浮在玻璃墙外,为内部空间带来清晰的视野,the sunshade seemingly floats outside the glazed wall and provides clear views from the interior spaces
按照预期,研发中心大楼将取得LEED的金级认证,该评级对于类似规模及高能耗的实验室建筑来说具有十分重要的意义。此外,该建筑还将争取韩国最严格的可持续性评级认证。建筑的性能表现侧重于能源效率、资源保护和环境管理,同时兼顾教育功能,并致力于为员工提供健康舒适的工作环境。屋顶平台和庭院为办公空间带来了更多自然光和新鲜空气。其他的可持续性手段还包括绿色屋顶、太阳能光电板及地热系统、可再生材料以及气泡混凝土板(能够节约30%的混凝土使用量)等。主要的性能和可持续设计策略包括:建筑体块和朝向的规划,呼应了太阳的运行路径;自主遮阳系统能够最大程度地减少建筑的冷负荷;中庭内的充足采光能够减少人工照明的使用;自然通风能够减少冷负荷;地暖系统为室内空间带来舒适的温度。
The Kolon One & Only Tower is on track to achieve LEED Gold certification, a rating that is particularly noteworthy due to the size and high level of energy consumption in a laboratory of this size. The building is also pursuing the most rigorous sustainability certification in Korea. The performance of the building focuses on energy efficiency, resource conservation, and environmental stewardship, working in concert with education and employee health and well-being. Roof terraces and courtyards provide increased access to natural light and fresh air to invigorate the work environment. Other sustainable measures include green roofs, photovoltaics (PV) and geothermal design, recycled materials, and utilizing a bubble deck slab that reduces the amount of concrete used by 30 percent. Key performance and sustainable design strategies include: The development of building mass and orientation to respond to the solar path; Incorporating solar self-shading to minimize cooling loads; Daylighting in the atrium to reduce energy used for artificial lighting; Providing natural ventilation to reduce cooling load; A floor radiant system to provide thermal comfort.
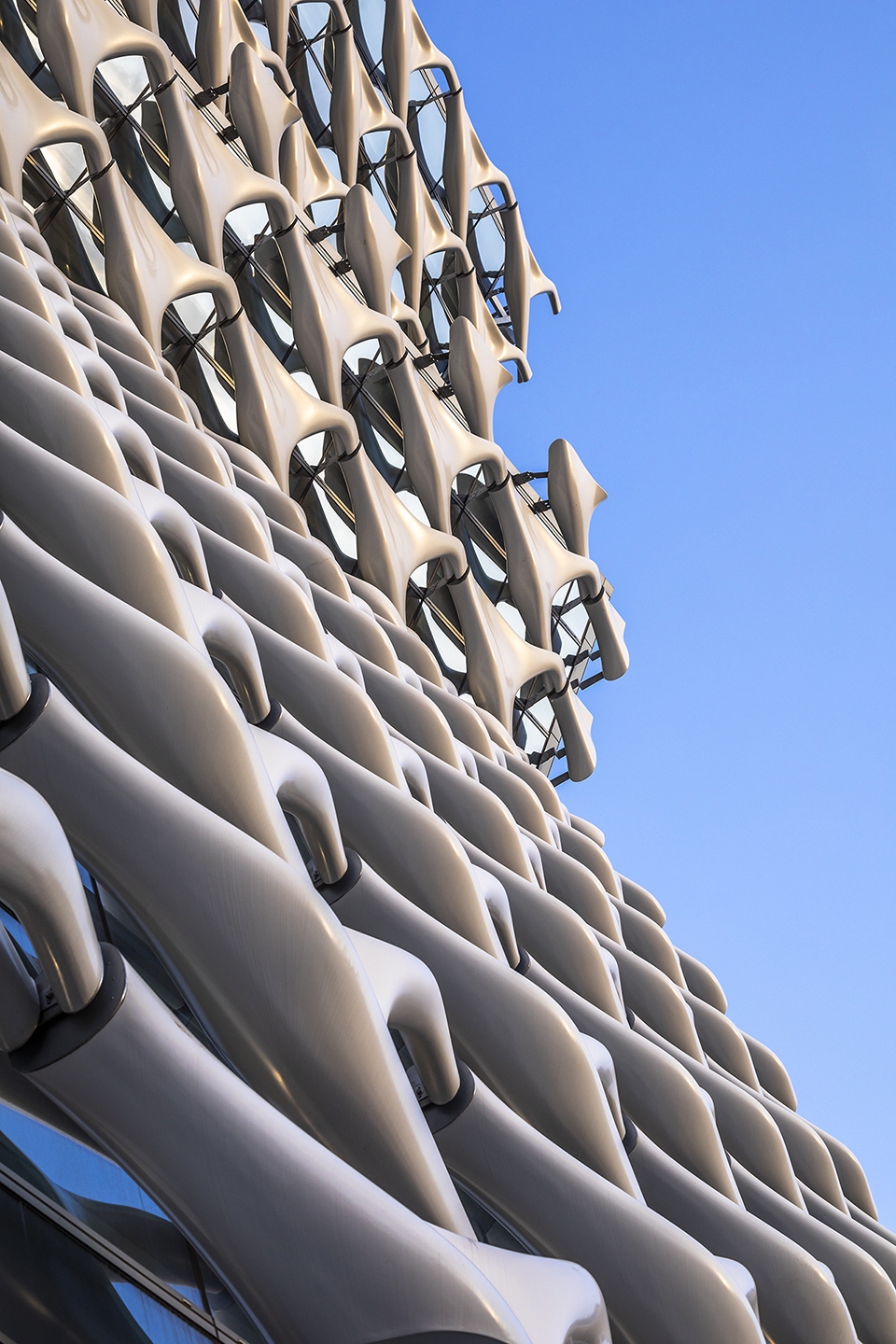
每个遮阳结构均是经过参数化设计塑形而成,采用了Kolon集团自主生产的高科技纤维材料:芳纶(Aramid),the units of the sunshade are parametrically shaped to balance shading and views and are made from fiber reinforced polymer (FRP) using one of Kolon’s own high-tech fabrics, Aramid
 0
0
 1732
1732

0
收藏
 0
0
 1732
1732
提交评论
相关内容


 我的文章
我的文章
 我的收藏
我的收藏
 我的统计
我的统计
 我的消息
我的消息
 我的设置
我的设置
