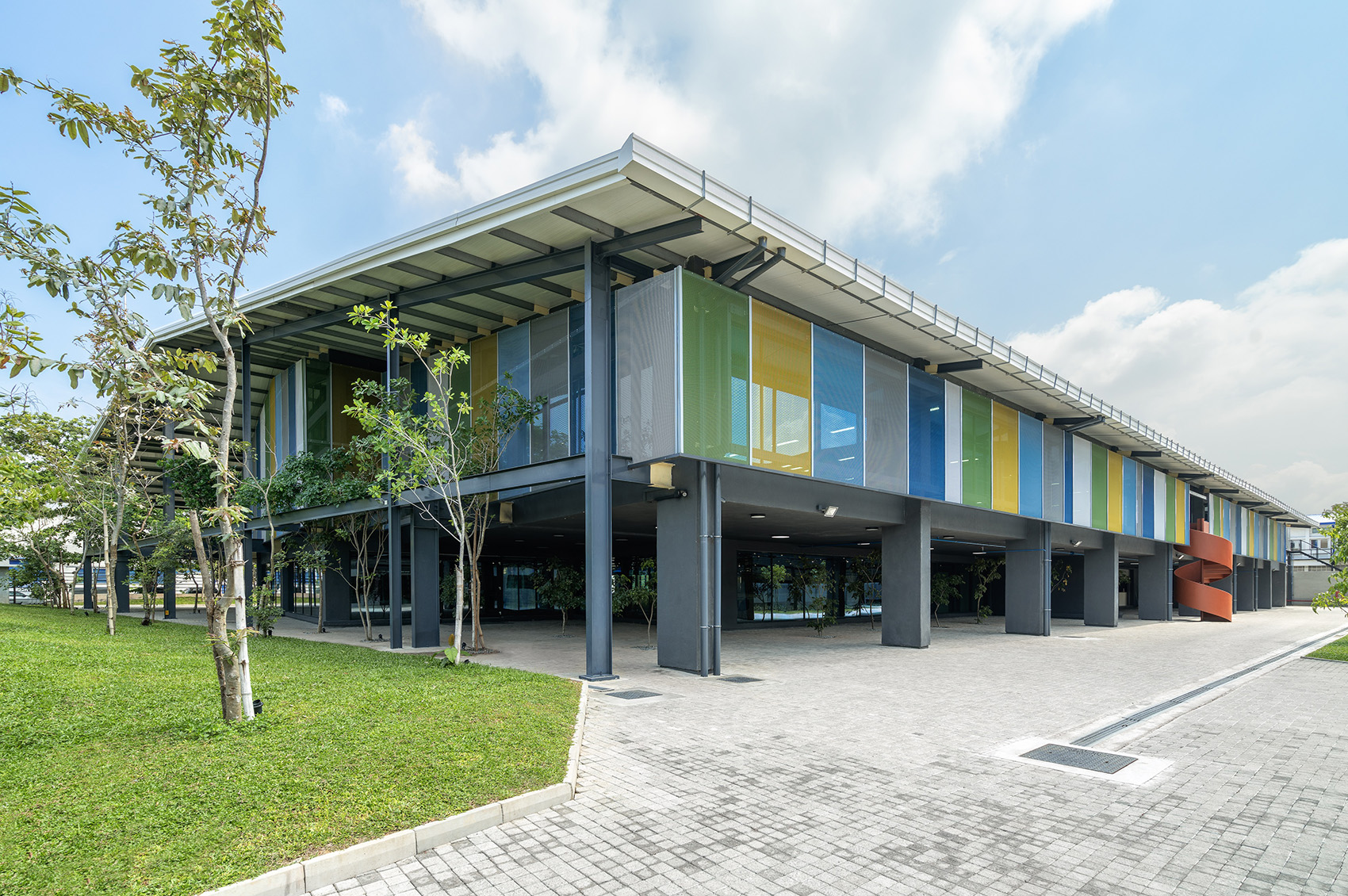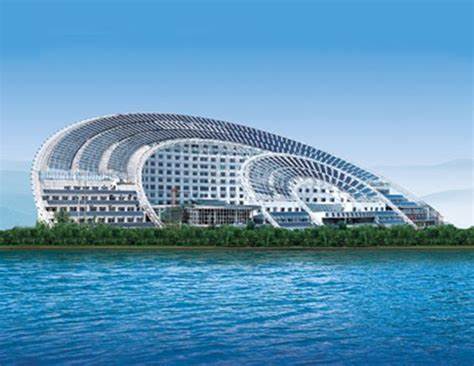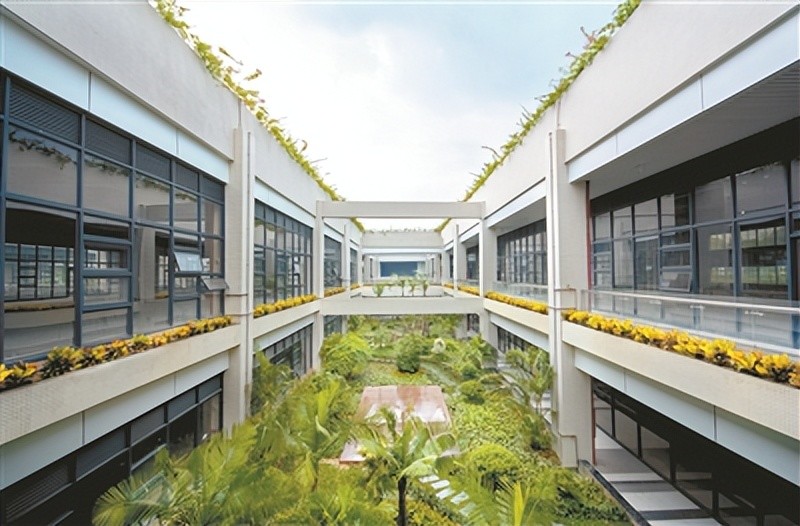

 登录
登录



 返回
返回
人们在土耳其Zonguldak发现了大量洞窟,它们种类丰富,呈现出了洞窟形成过程中的不同样貌。这些洞窟遍布整个城镇,为当地居民以及外国游客、探险家和运动员提供了丰富的旅行选择。Zonguldak洞窟游客中心的设计目标是让这一重要的潜在地形变得明显且容易进入。
Zonguldak has geography with a wide spectrum in terms of the number of caves discovered and the cave features that emerged during the formative phases of the caves. The network of caves spread throughout the town offers a variety of travel options for local and foreign tourists, explorers, cave sportsmen. Zonguldak Caves Visitor Center aims to make this important potential accessible and visible.

建筑外观,external view of the building
Gokgol洞窟位于Zonguldak东南5千米处的Ercek Stream的东坡上。它是Zonguldak乃至整个土耳其最重要洞窟之一,游客在这里可以看到不同颜色、纹理和尺寸的钟乳石、石笋、石柱、石板以及石帘。随着南侧Zonguldak-Ankara高速公路的开通,Gokgol洞窟变得更加容易到达,可以为游客提供更好的参观体验,带来更多潜在利益。业主希望通过游客中心的建造,为Zonguldak地区其他等待被发现的洞窟创造一套先进的叙事,普及它们的信息。从项目的早期阶段开始,设计师就决定要让建筑尽可能与Gokgol洞窟前部及其周边环境形成直接而独特的联系。从建筑设计上来说,游客中心采用统一的建筑语言,与所处的自然环境相和谐,让人们可以将注意力放在经过上百万年时间自然形成的惊人地貌上。
Gokgol Cave is located on the eastern slope of Ercek Stream, 5 km southeast of Zonguldak. Gokgol cave is one of the important caves in Zonguldak and Turkey that can be visited with its formations of stalactites, stalagmites, columns, flags, and curtains in various colors, textures, and sizes. Gokgol Cave, which has become more accessible with the opening of the Zonguldak-Ankara highway passing through its south, aims to provide a better experience to its visitors with the potential of more interest than it has encountered or may encounter in the future. With the visitor center structure built, it is aimed to provide an advanced narrative, information, and guidance for other caves waiting to be discovered in Zonguldak geography. With the Zonguldak Caves Visitor Center, from the early stages of the design process, we aimed to establish a direct and one-off site-specific relationship as much as possible with the front of the Gokgol Cave and its immediate surroundings. Visitor center’s architectural approach; is to establish a consistent architectural language that can exist without competing with the surprising existence of the piece of nature that has taken its current form after millions of years of natural formation processes.

建筑鸟瞰,aerial view of the building

顶视图,建筑与环境相和谐,top view, the building is harmonious with the environment
设计的概念可以被理解为在基地上建造一种隐蔽的结构。然而,所谓隐蔽,并非是将这栋位于洞窟入口前的建筑完全隐藏起来。建筑师让建筑轻轻地倚靠在山坡和洞窟上,柔和地展现其存在。这是一种更加隐秘的方式,建筑的上表面如同一片从山麓延伸过来的景观,道路向内转向一座庭院,仿佛一条紧贴在山体岩石上的切口。
This design idea can be read like installing a kind of camouflage structure. However, this hidden structure, which sits in front of it at the mouth of the cave, does not choose to hide its existence completely. We can describe this attitude as clinging softly towards the slopes of the mountain and the cave by showing its presence. This is a more secretive attitude, whose upper surface reads like a landscape that has come from the foothills of a mountain, and turns its inner orientation towards a courtyard, a cut, which is clamped against the rocks of the mountain.

道路与建筑顶部相连,the top surface of the building is connected with the road

建筑与山体融为一体,building merges with the mountain
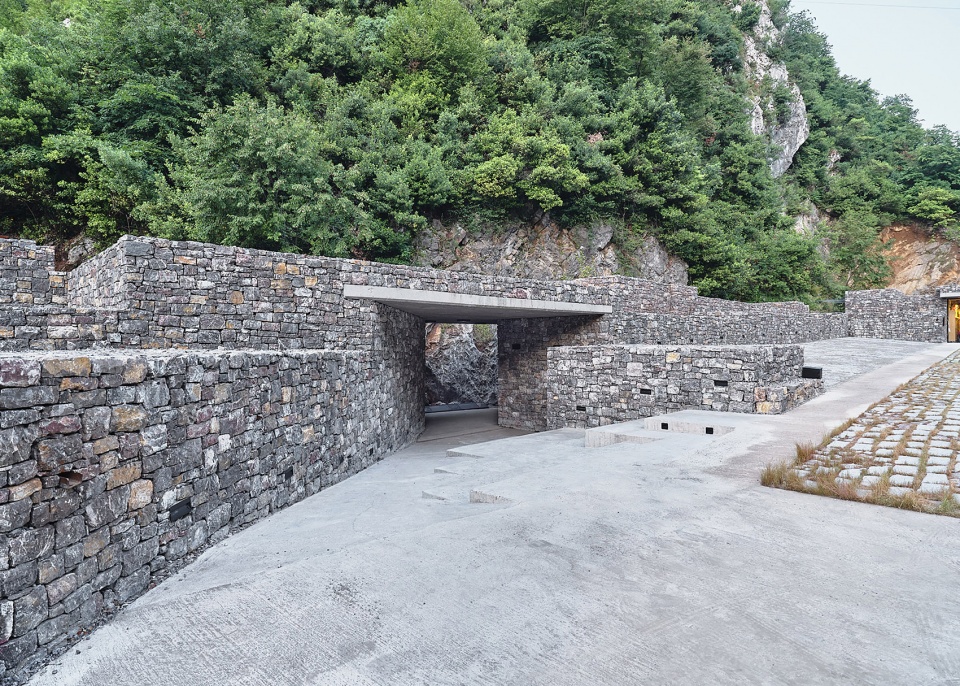
入口空间,entrance space
另一方面,这也是一个连续的设计,行人的动线从洞窟一直延伸到山的外沿,无缝衔接游客中心和外部空间。
On the other hand, it can also be read as a continuity design in which a pedestrian movement line continuing through the cave is connected to the skirts of the mountain and transferred from the visitor center to outer space.

向下进入建筑,down into the building

走道,天花上设有开缝, passage, light coming in from the slit on the ceiling
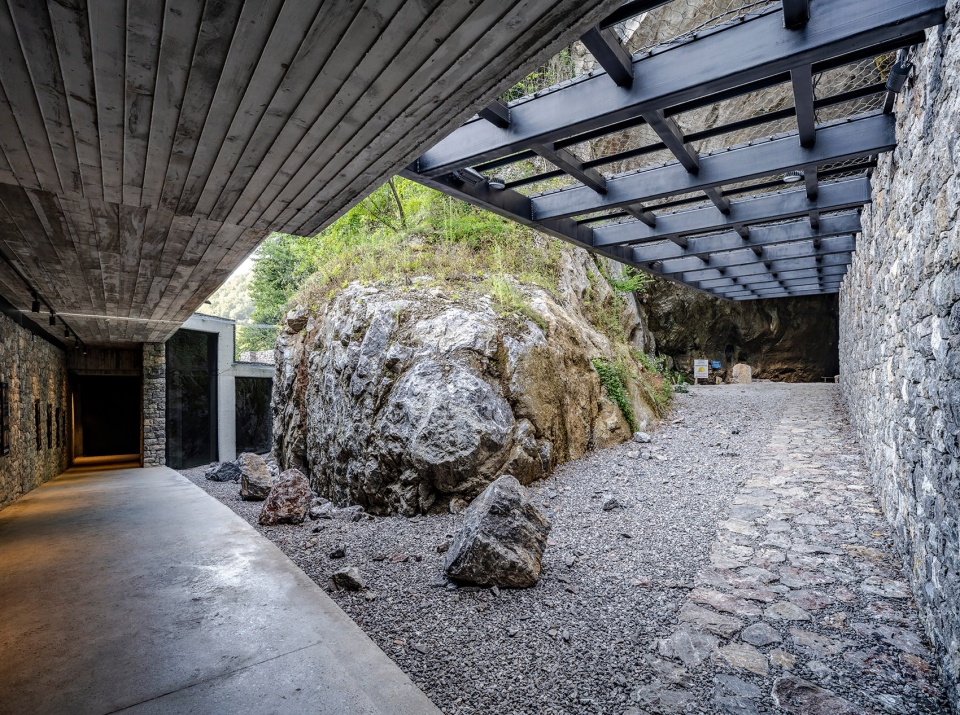
与自然结合的走道,path combined with the nature

连续的内外空间,continuous space from the building to the outside
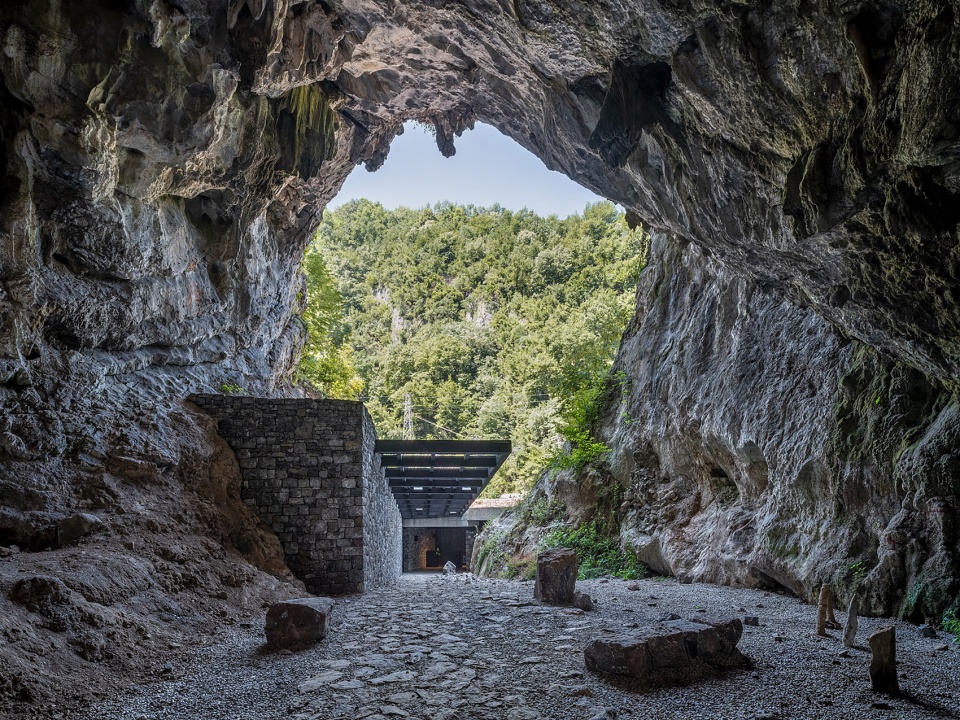
洞窟入口,entrance to the cave
设计希望创造一个基础设施空间,利用不同空间和创造空间内容的叙事,帮助游客做好心理上的准备,从而能够更好地体验这座拥有三百万年历史的洞窟。
We hope that we have prepared the spatial infrastructure that will prepare the visitors emotionally for the idea that they will come into direct contact with a 3 million-years-old cave, with the spaces it will host after the building is opened, and the narratives that will create the content of these spaces.

入口大厅,entrance hall

展厅,与山体之间留有一条狭缝,hall, keeping a cut from the mountain
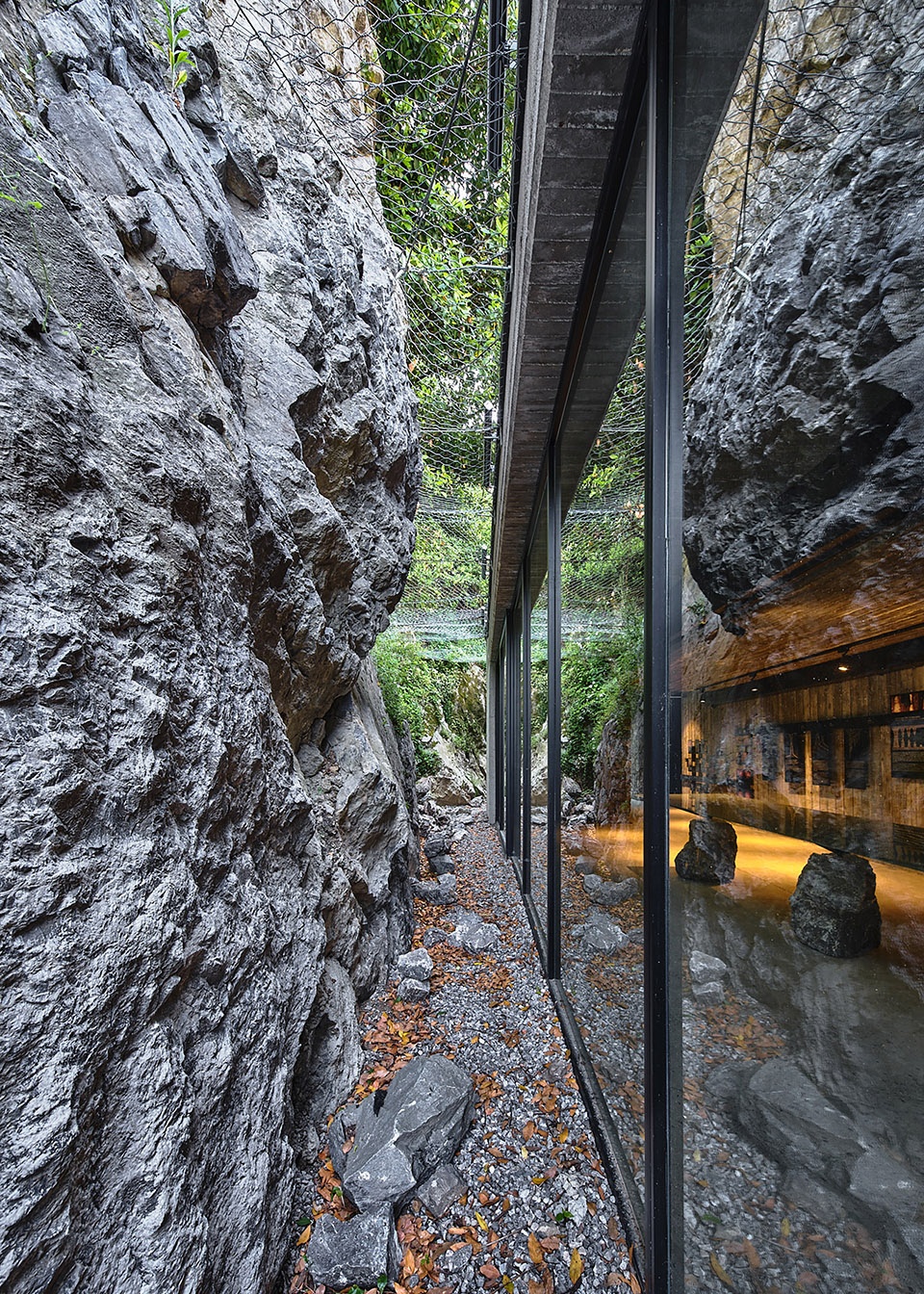
建筑与山体之间的缝隙,slit between the building and the mountain

透过大面积玻璃看向山体,view to the mountain body through large area of glass
 0
0
 1277
1277

0
收藏
 0
0
 1277
1277
提交评论
相关内容


 我的文章
我的文章
 我的收藏
我的收藏
 我的统计
我的统计
 我的消息
我的消息
 我的设置
我的设置
