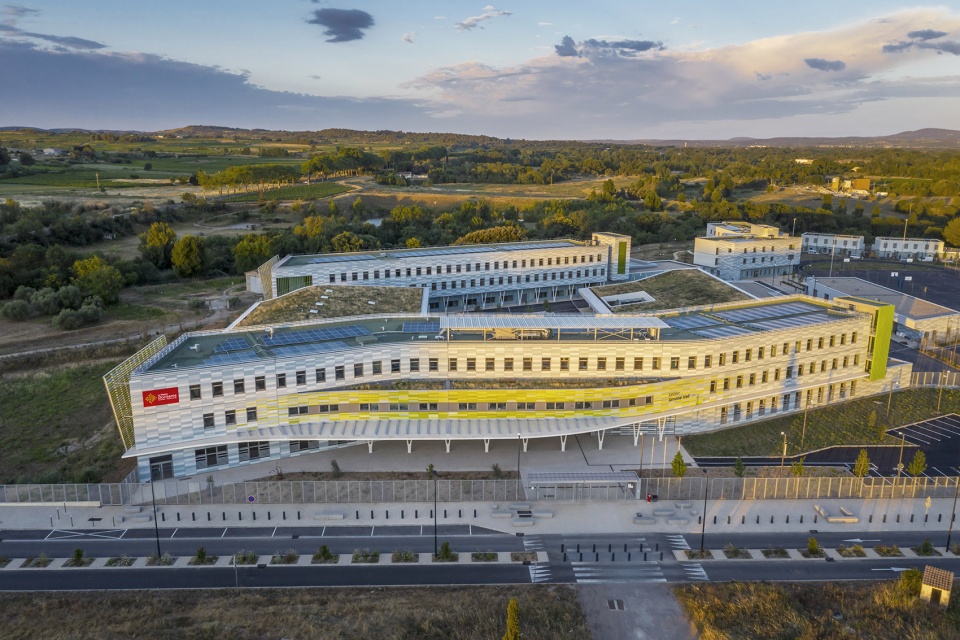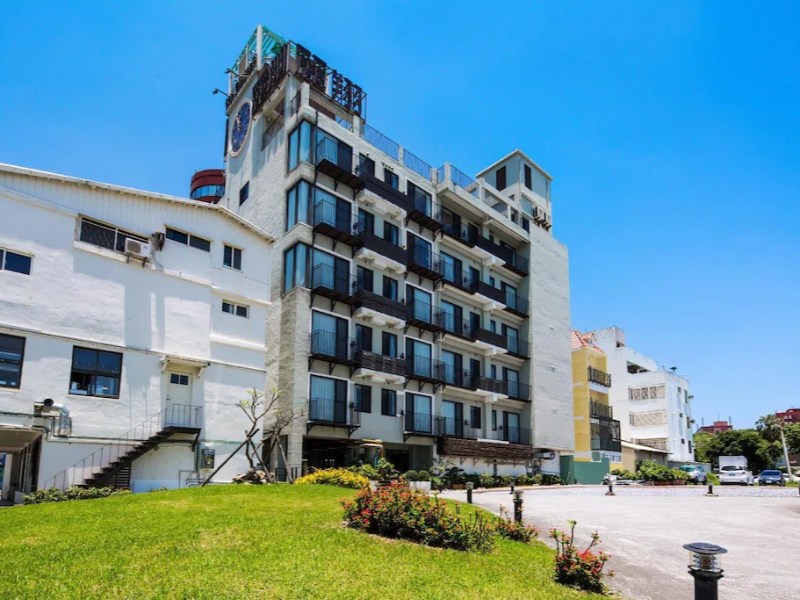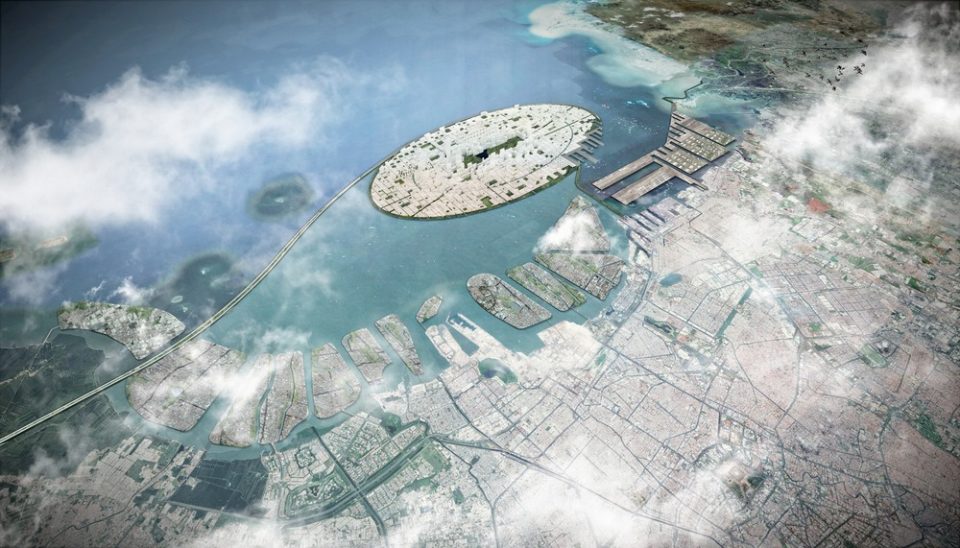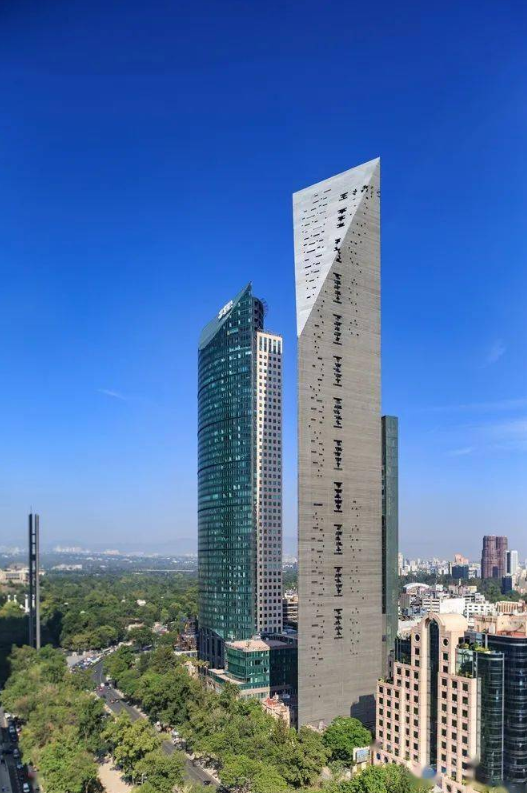

 登录
登录



 返回
返回
Simone Veil中学位于吉尼亚克山脚下,清新活泼的色彩提取自远处的乡村风景——上朗格多克山地的葡萄藤以及群山所呈现的蓝绿色调。
Located at the foot of the Gignac hill in the Herald valley, the Lycée Simone Veil takes its dominant colours from the rural landscape – the blue and green shades of the vines and foothills of the Haut-Languedoc massif in the distance.
▼项目概览,Overall view © Julien Thomazo
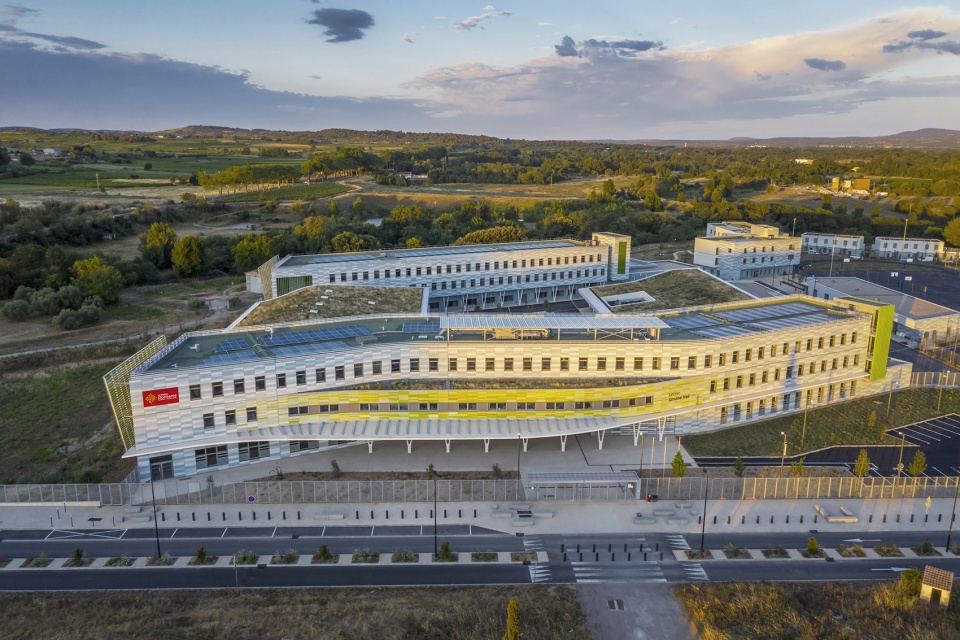
▼清新活泼的立面色彩提取自远处的乡村风景,The facade takes its dominant colours from the rural landscape © Julien Thomazo
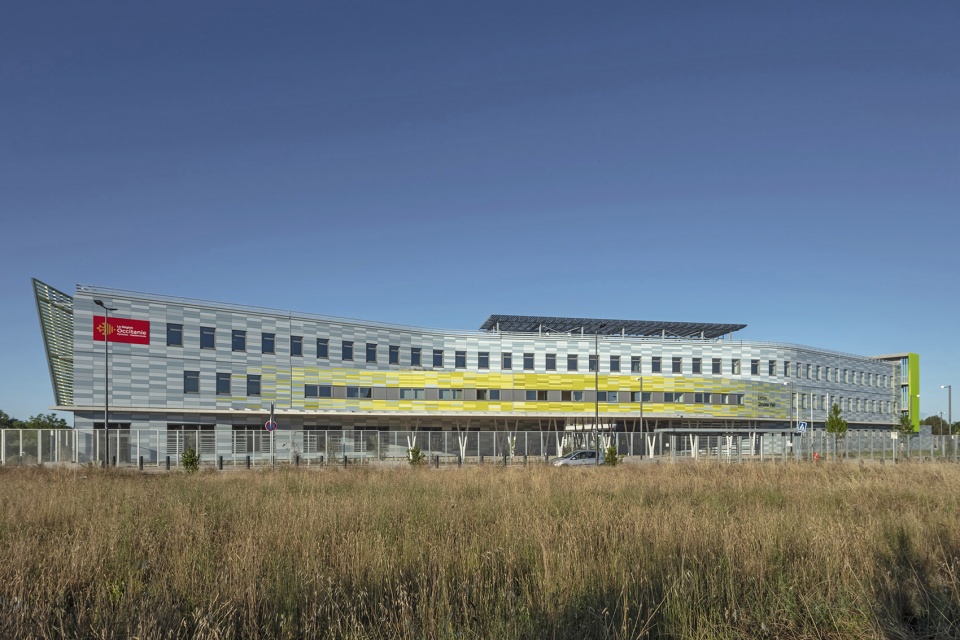
楼层最低的建筑屋顶设有曲线柔和的花园,犹如起伏的丘陵和山谷,将地面与屋顶从视觉上连接起来,以一种自由的形态构成了校园中的“绿色心脏”。
The roofs of the lowest buildings are gardens with gentle curves – valleys and hills – as if the ground has risen to the roofs, moulding them into free forms that provide the school with a “green heart”.
▼整体鸟瞰,Aerial view © Julien Thomazo
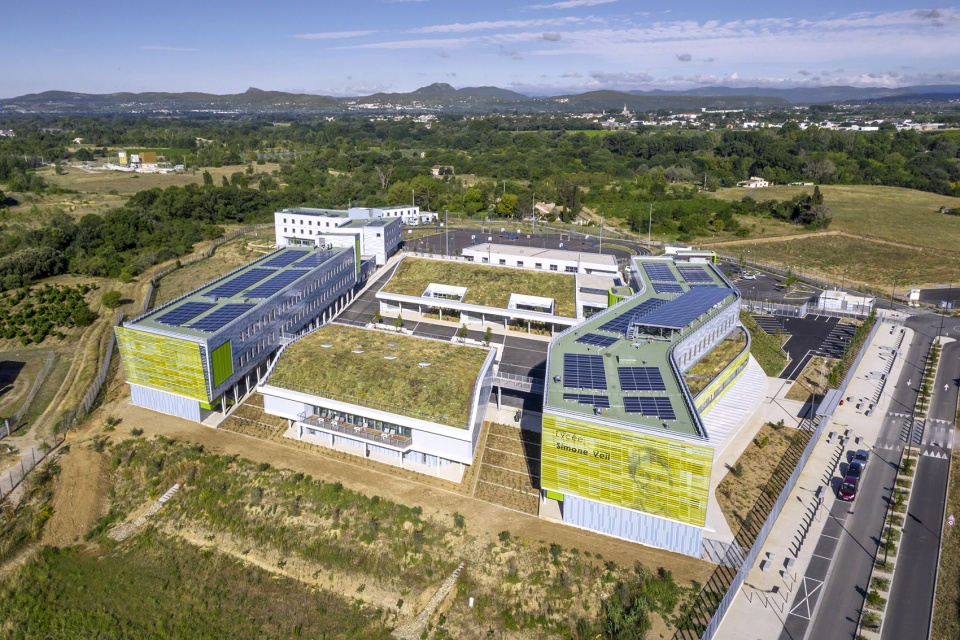
▼最低层建筑的屋顶构成了学校的绿色心脏,The roofs of the lowest buildings are the green heart of the school © Jean-Pierre Porcher
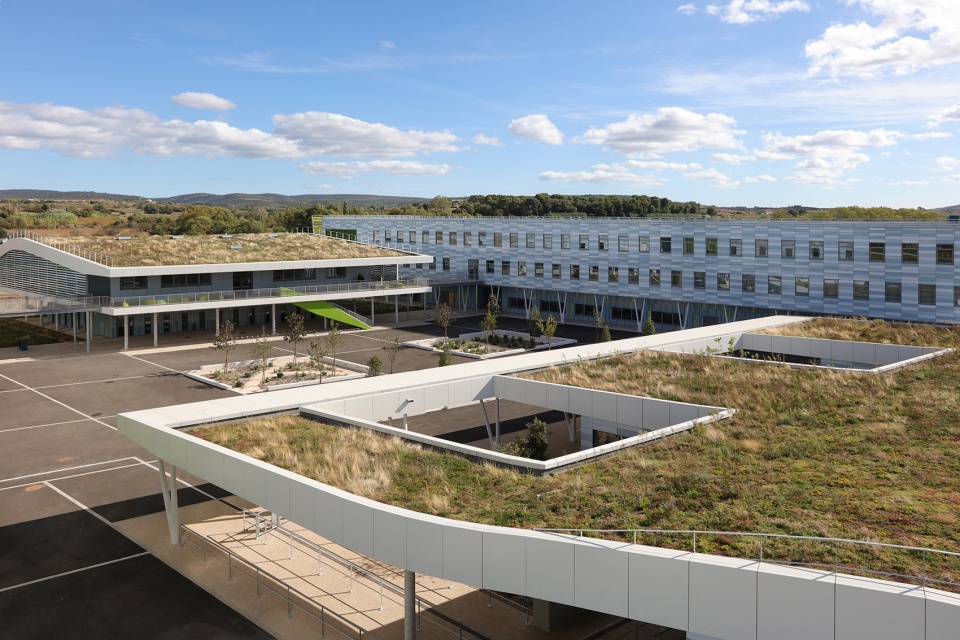
基于“Bâtiment à Energie POSitive”(即BEPOS: 建筑物产生的能量大于其消耗的能量)的目标,设计团队为校园提出了一个清晰的布局,将两栋南北朝向的3层教学楼和几座功能不固定的建筑(东西朝向的档案中心和食堂)围绕着庭院布置。不同形式的体量带来了功能不一的空间,同时也确保了校园的安全性。寄宿学校和员工宿舍位于庭院外部并与体育场相对,与教学设施相互独立。
With a Bâtiment à Energie POSitive (BEPOS – building produces more energy than it consumes) objective, the programme generated a legible layout around a courtyard surrounded by the two 3-storey north-south oriented teaching blocks and buildings with atypical functions – the east-west oriented Documentation Centre and canteen. The parallelogram form of the courtyard results from the superimposition of the access road and north-south building orientation. Due to the differing volumes, it generates spaces with distinct functions, while enabling for optimal surveillance. Independent of the educational facility, the boarding school and staff accommodation are located outside the courtyard, opposite the sports field.
▼布局示意,Layout © Hellin-Sebbag Architectes Associés
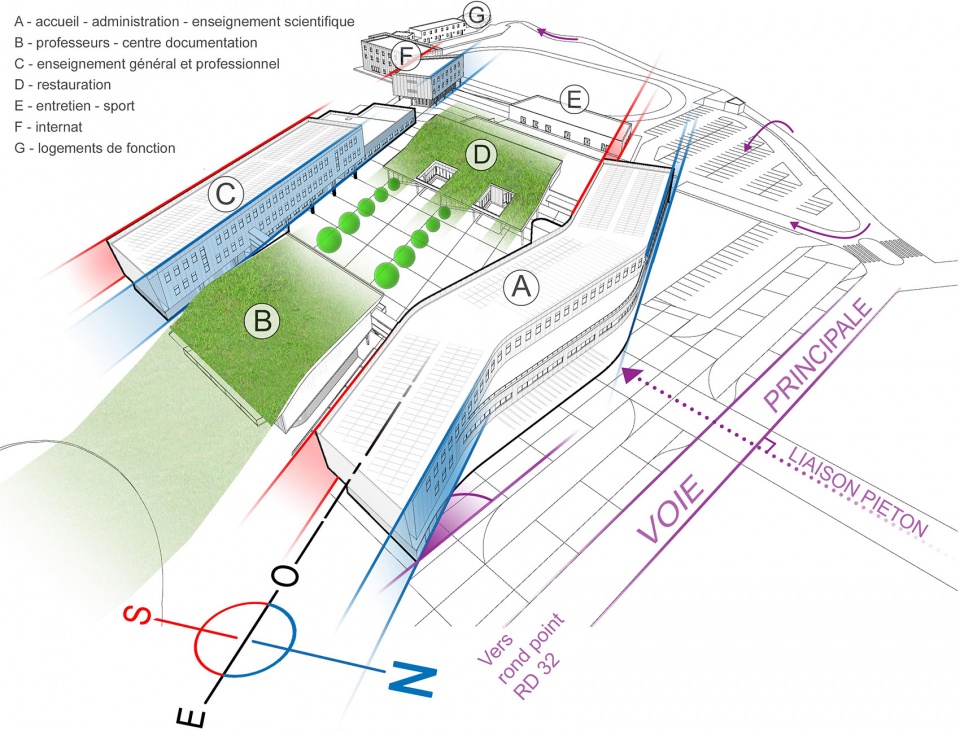
▼俯瞰庭院,Courtyard aerial view © Hellin-Sebbag Architectes Associés

▼从食堂露台望向庭院,The courtyard seen from the gallery along the restaurant © Jean-Pierre Porcher
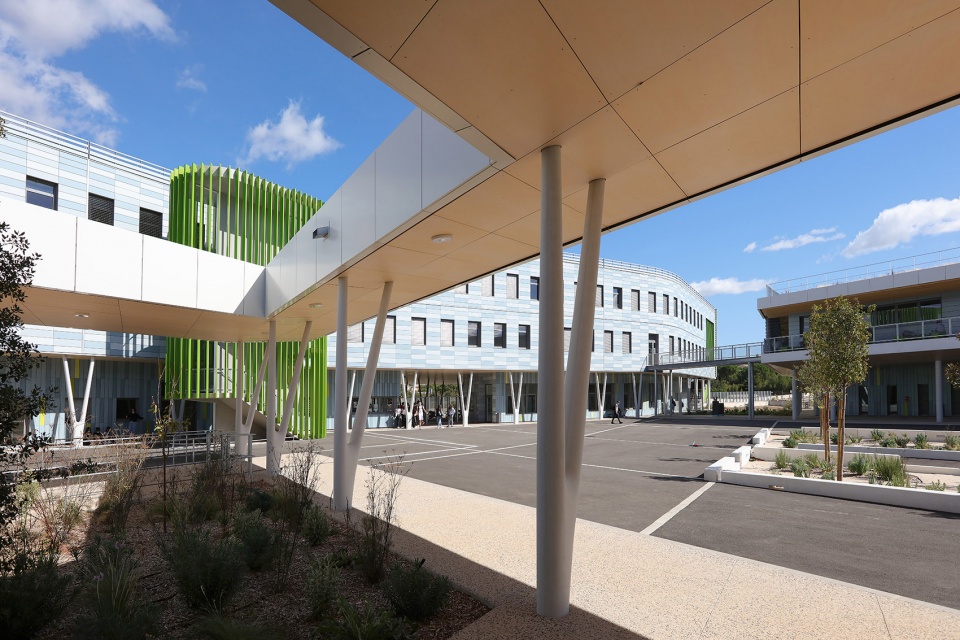
▼户外楼梯,External staircase © Jean-Pierre Porcher
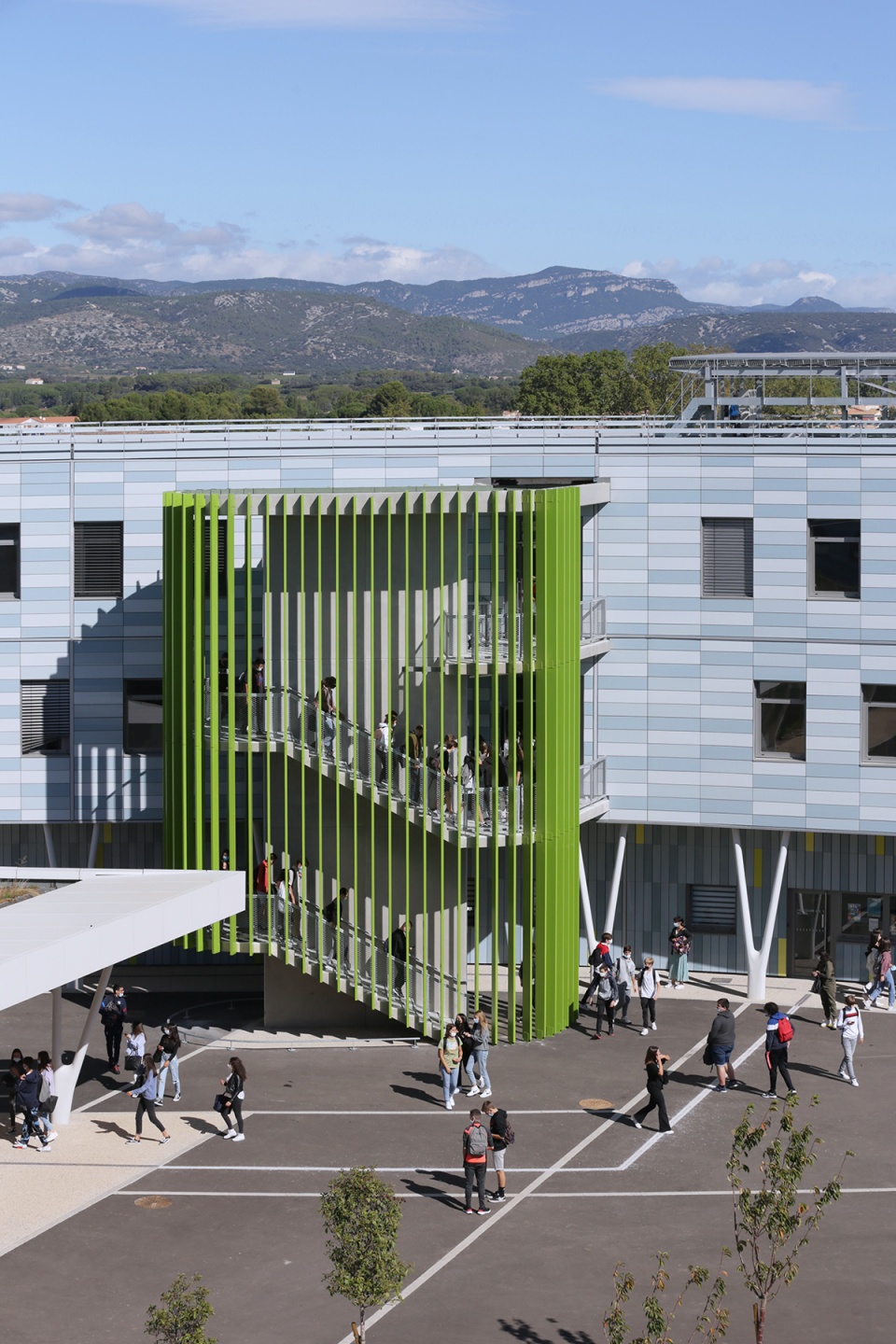
▼户外休息平台,Outdoor terrace © Jean-Pierre Porcher
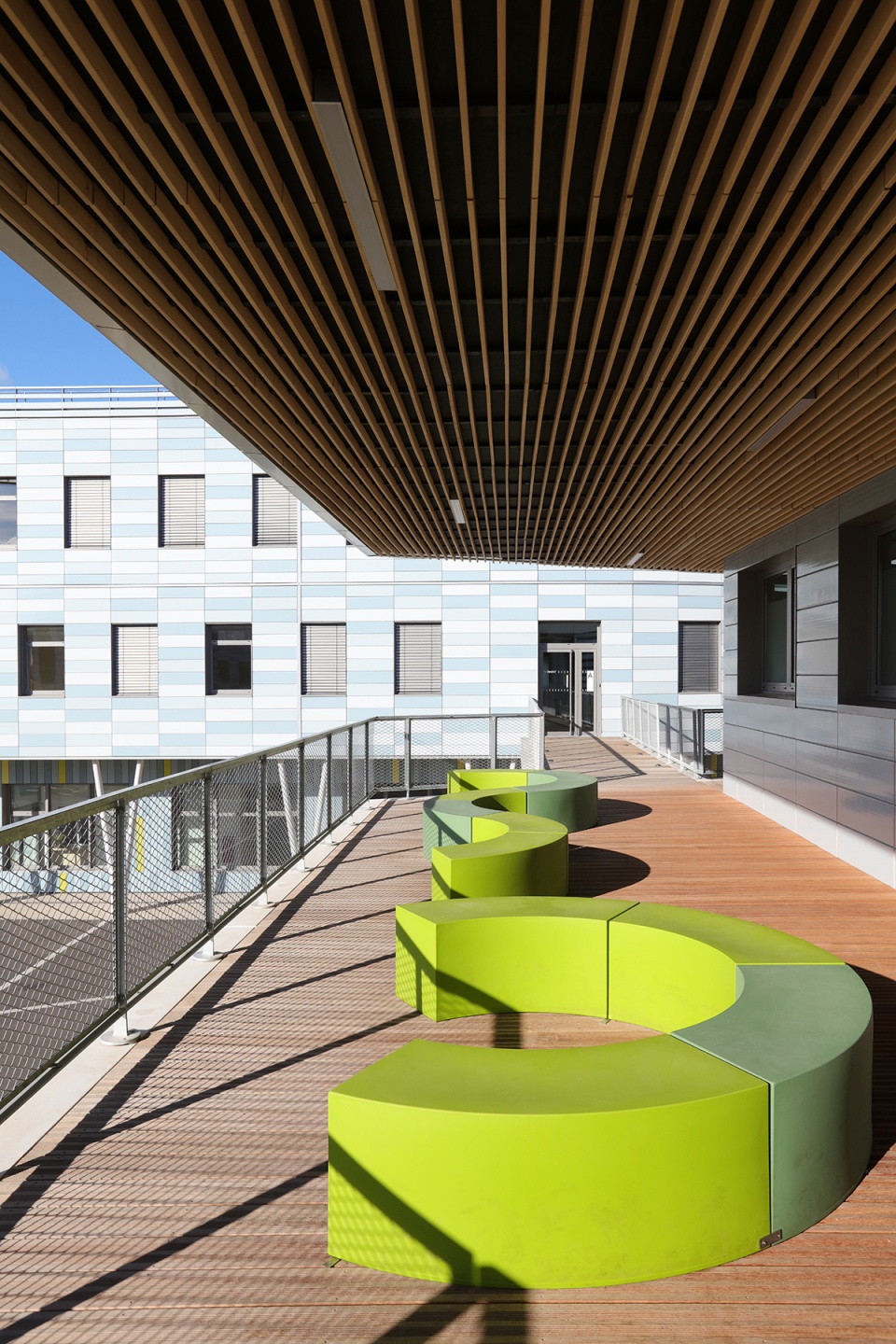
▼安静的户外座位,A quiet corner for seating © Jean-Pierre Porcher
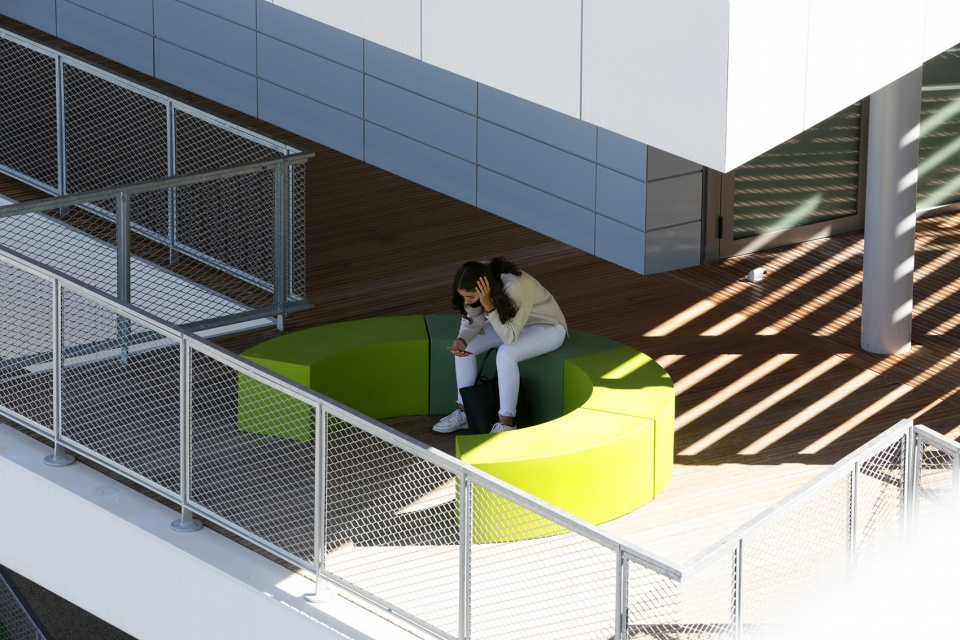
学校主楼由三条叠加的曲线定义,像丝带一样徐徐展开,形成一个亲切友好的入口区域:造型优雅、以超高性能纤维增强混凝土(UHPC)制成的V形立柱为遮阳蓬提供了支撑;二层的前半部分容纳了行政办公空间;再往上则是三层的后退体量。
In three superimposed curves, the reception building unrolls like a ribbon to form a welcoming entrance – its awning supported on elegant V-shaped columns of ultra high-performance fibre-reinforced concrete (UHPC), the front section of level 1 accommodating the administration and then, the setback volume of level 2.
▼重叠的曲线将师生引向校园内部,Superimposed curves create a smooth entrance © Jean-Pierre Porcher
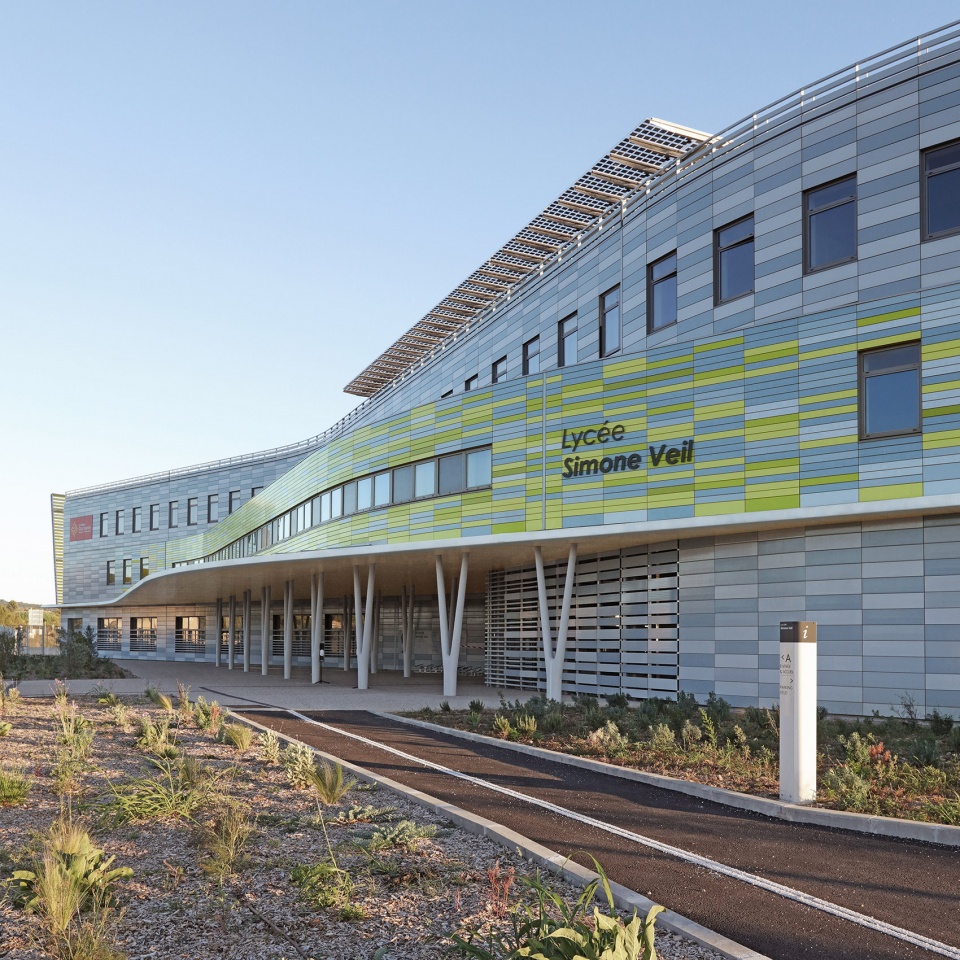
▼教学楼外沿的带顶长廊,Covered outdoor gallery along the teaching buildings © Julien Thomazo
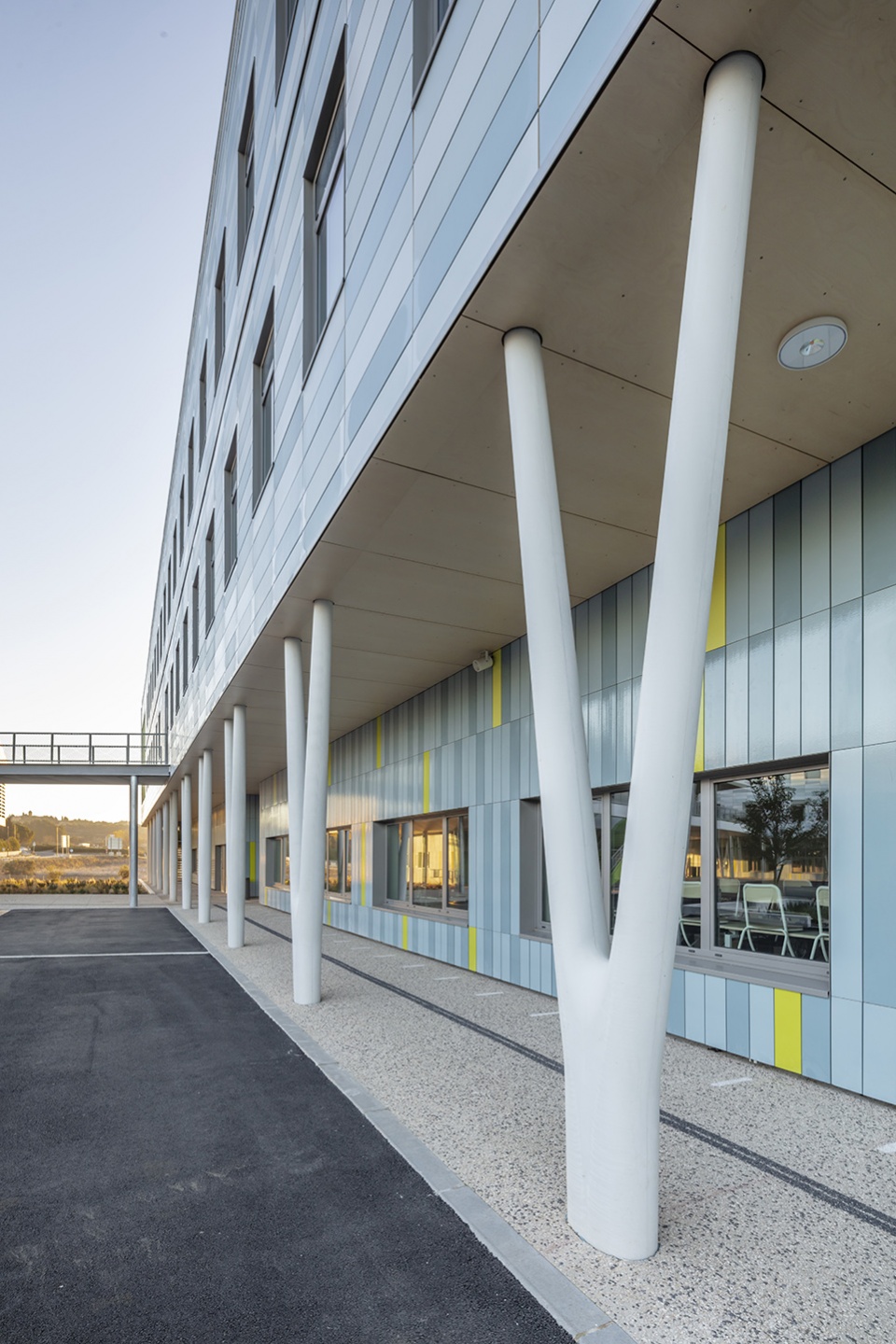
柔和的绿色以渐变的方式“浸染”了主楼的曲线型外壳,在旭日的照射下发出微光,使门廊从远处便可以被清晰地望见。相应地,在到达RD32环岛时,教学楼的两侧墙壁被覆盖在以绿色为主调的陶土格栅下,其中一面格栅为Simone Veil的巨大肖像提供了背景。
Also acting as a signal, green progressively tints the reception building curve to highlight the entrance porch from a distance by capturing the rays of the rising sun. Likewise, on arrival by the RD32 roundabout, the two gables of the teaching blocks, which frame the facade of the reading room, are clad in a predominantly green terracotta mesh that serves as the background to the portrait of Simone Veil.
▼柔和的绿色以渐变的方式“浸染”了主楼的曲线型外壳,Green progressively tints the reception building curve to highlight the entrance porch © Julien Thomazo
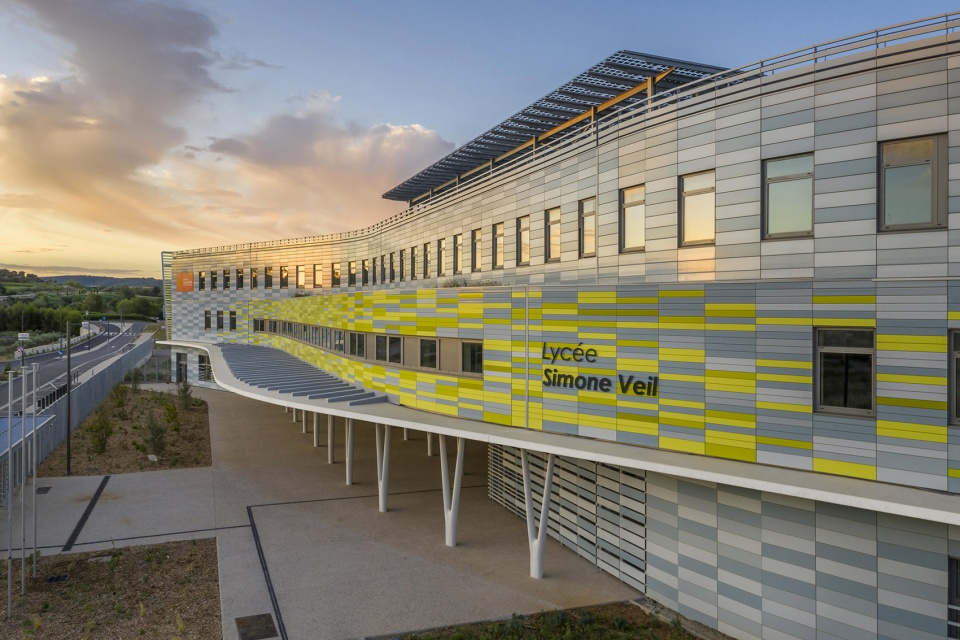
▼通往庭院的入口大门,The entrance gate to the courtyard © Julien Thomazo
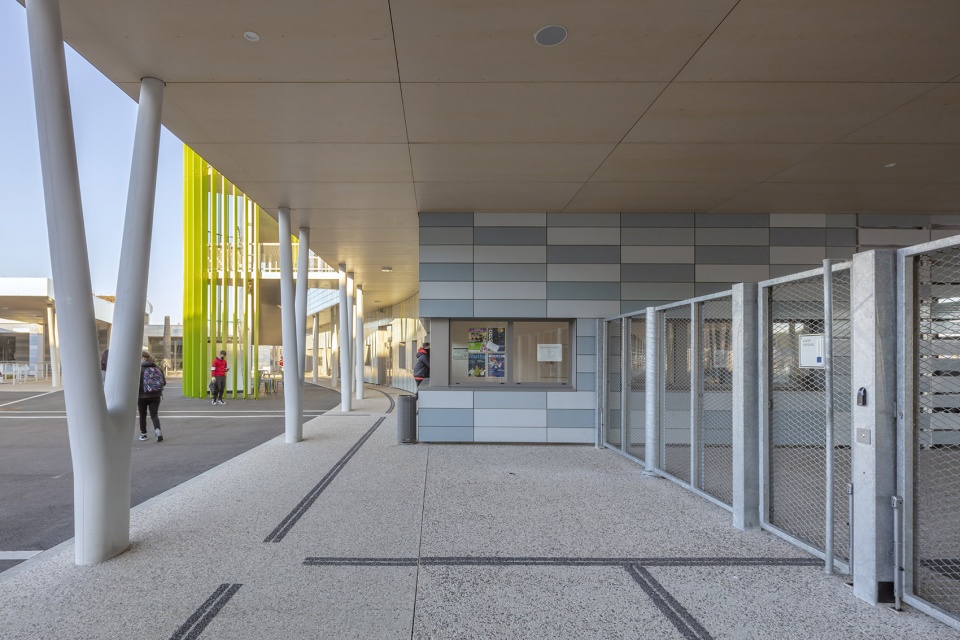
▼入口门廊檐下空间,Under the entrance porch © Julien Thomazo
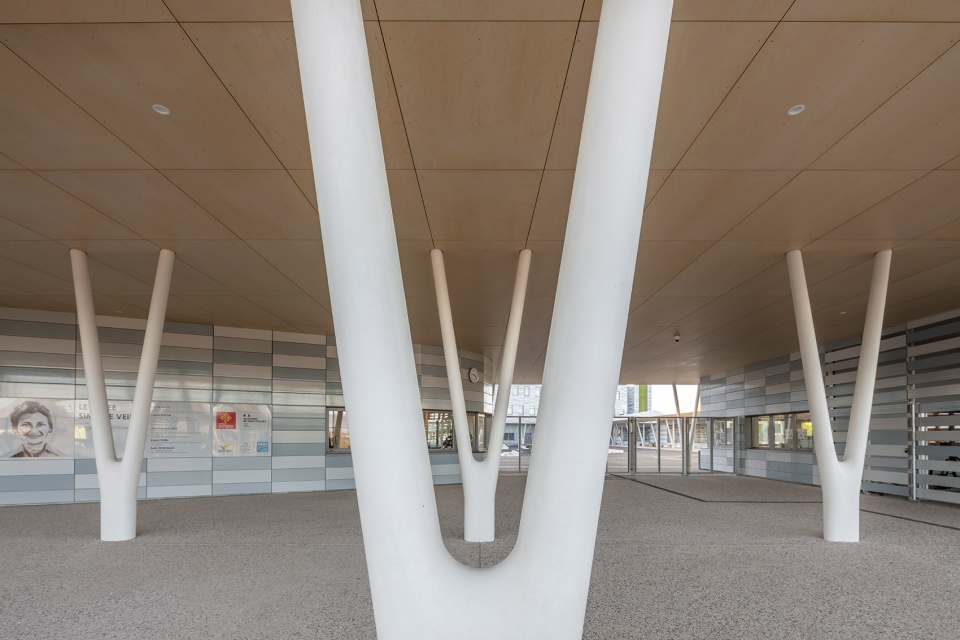
为了打造一座从生物中获取材料的建筑,同时保证较短的施工时间,设计团队选择使用木制结构,包括实木柱梁、交叉层压云杉木地板以及木制外墙框架。外墙本身没有使用木材,而是选用釉面陶土,以实现良好的耐用性、热惯性和可维护性。
To deliver a biosourced building and respect the short construction timeline, a timber structure was chosen: solid timber columns, beams and floors in cross-laminated spruce (CLT), with timber frame walls (Murs à Ossature Bois – MOB) in elevation. Rather than timber, facades are in clad glazed terracotta for its durability, thermal inertia and ease of maintenance.
▼受荫蔽的交通空间,Shaded exterior circulation © Jean-Pierre Porcher
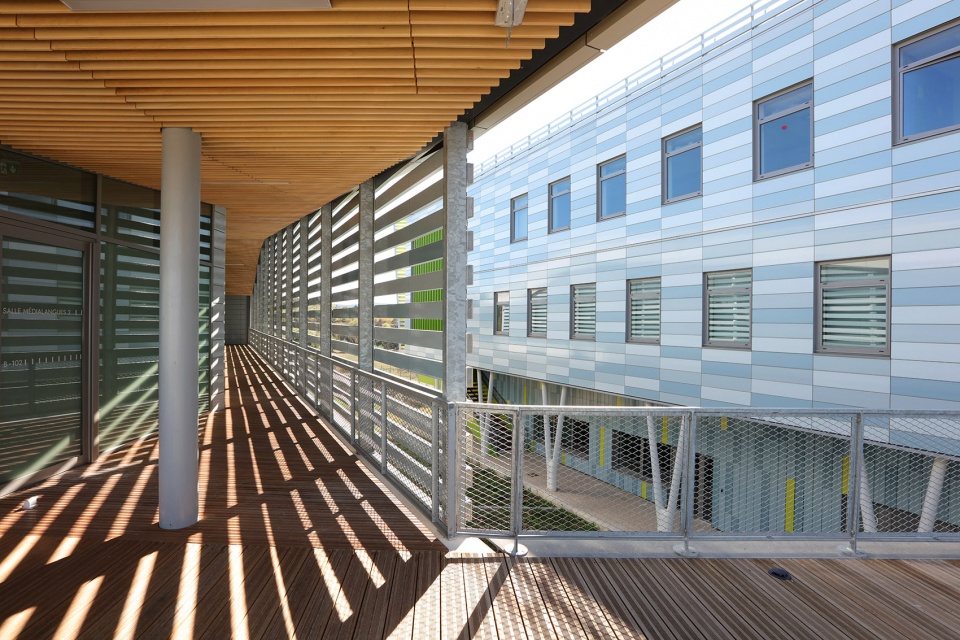
▼带有全景阳台的宽阔图书室,The generous volume of the reading room, extended by a panoramic terrace © Jean-Pierre Porcher
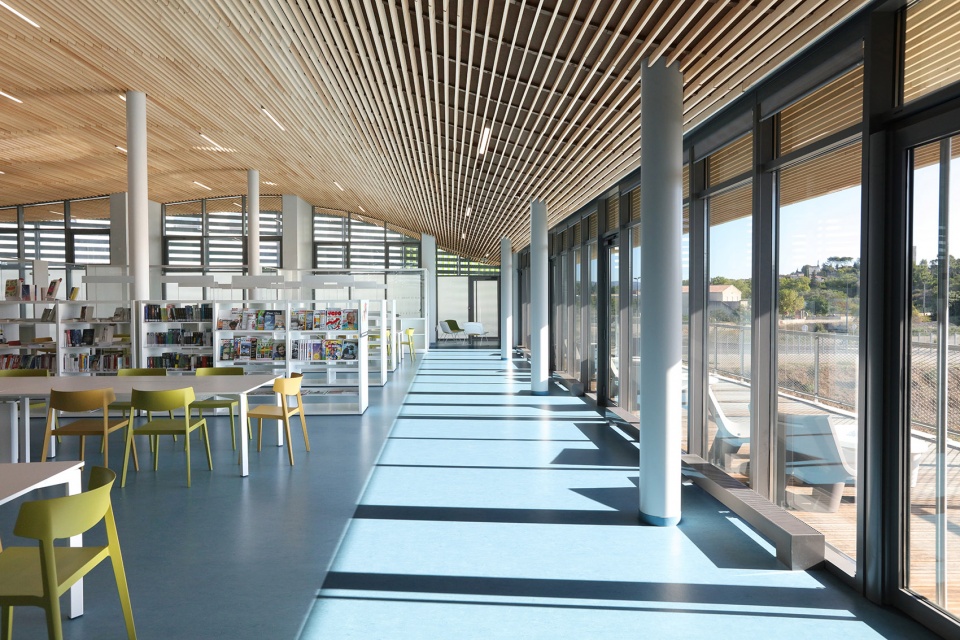
室内空间亦大量使用木材:走廊两侧的墙壁以桦木板铺设,档案中心和餐厅的天花板由起伏的隔音板条制成。
Nevertheless, timber remains very apparent inside: the corridor walls lined with birch panels and acoustic ceilings with undulating slats in the Documentation Centre and restaurant.
▼食堂露台,Terrace of the canteen © Julien Thomazo
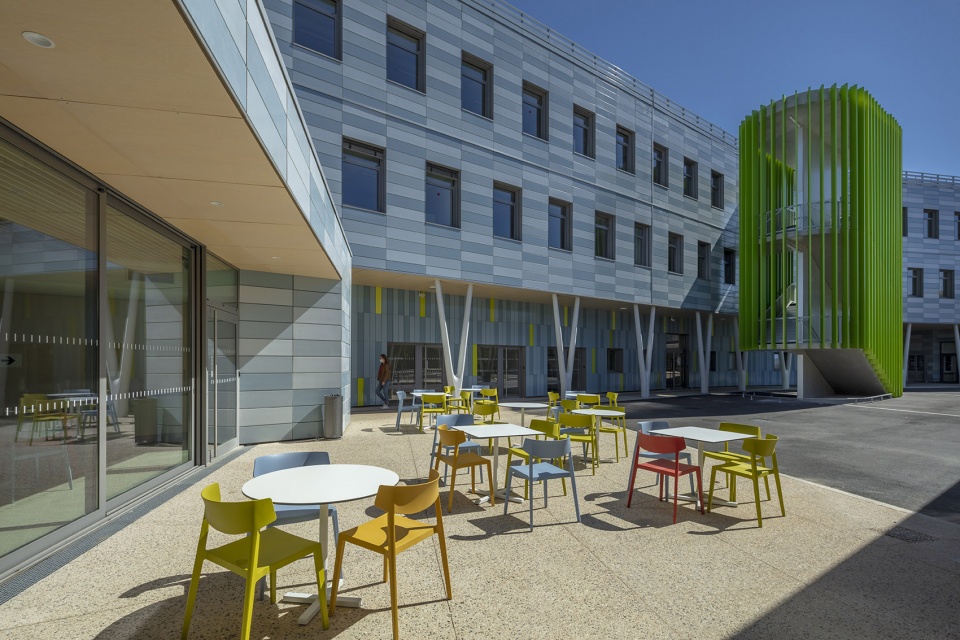
▼食堂内部,Canteen interior view © Jean-Pierre Porcher
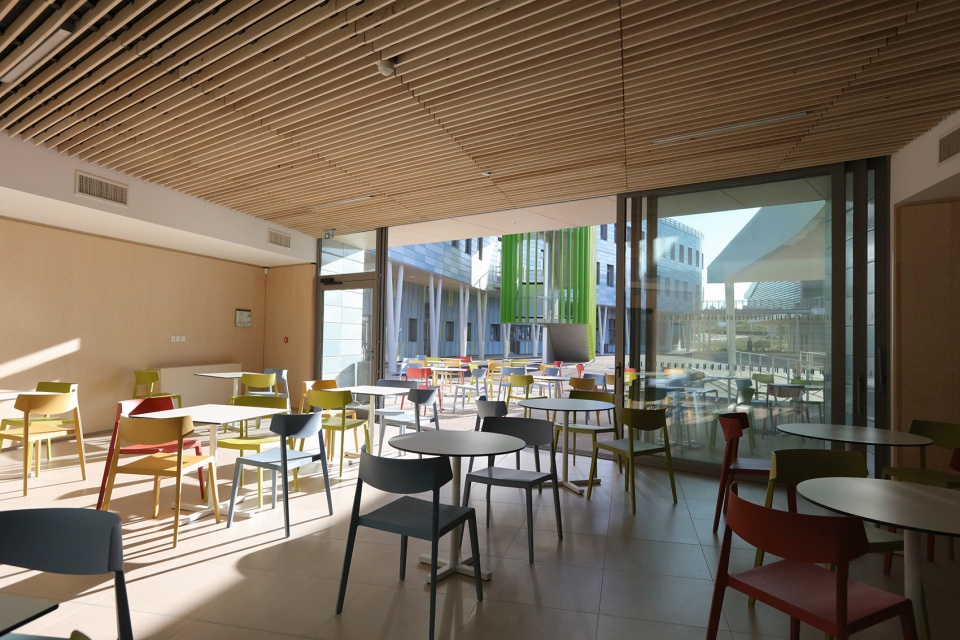
▼食堂用餐区,起伏的天花板加强了自然光线和双向视野,The interior of the restaurant with its roof whose curves accompany the natural light and underline the double orientation © Julien Thomazo
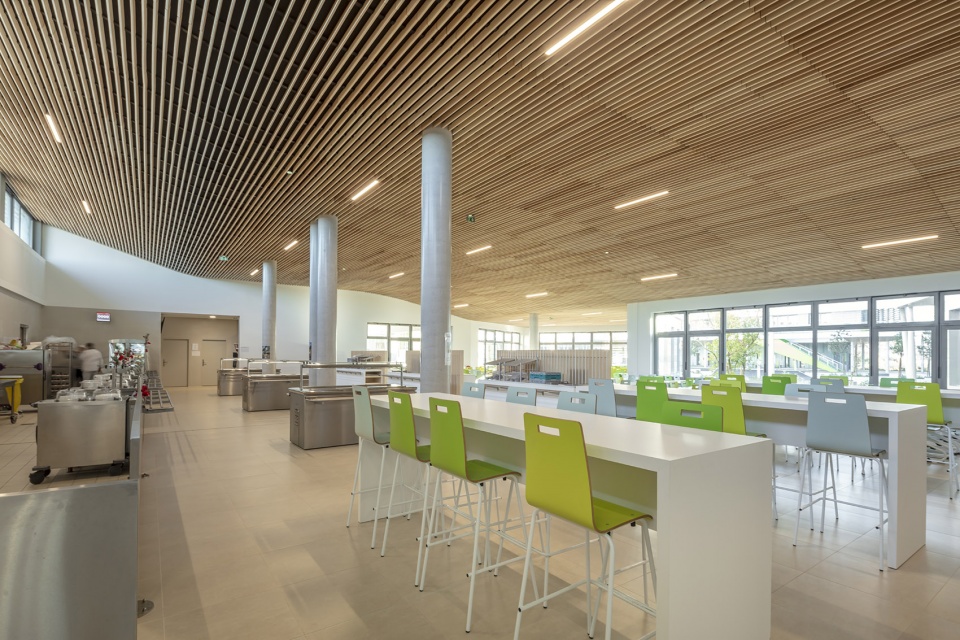
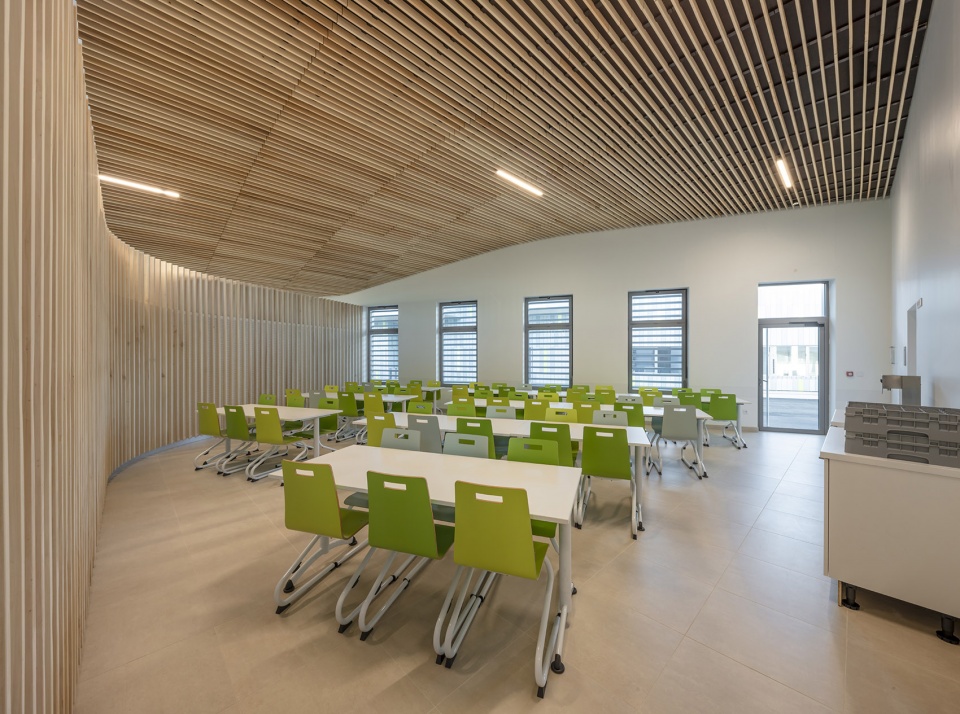
▼楼梯和办公区走廊,Staircase and administration corridor © Jean-Pierre Porcher
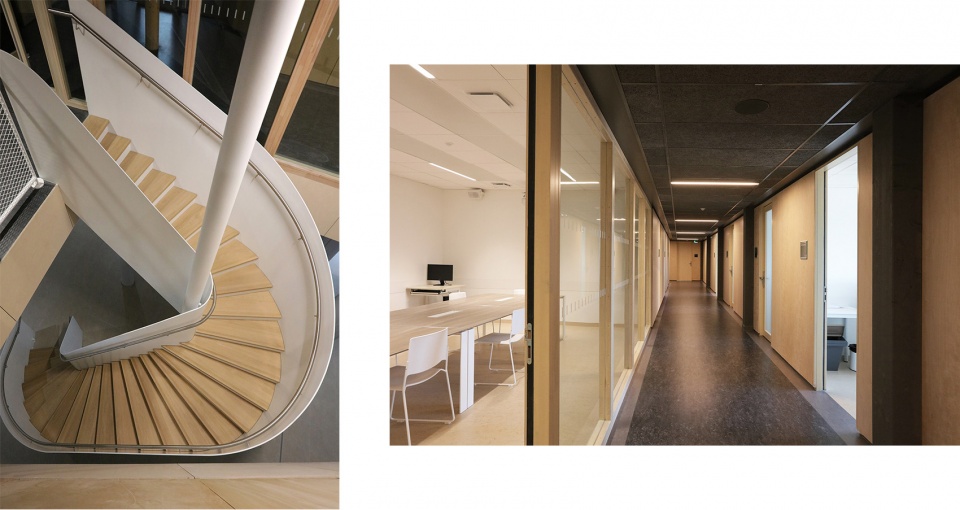
▼走廊两侧的墙壁以桦木板铺设,Interior circulation with wood clad walls © Benoît Wehrlé
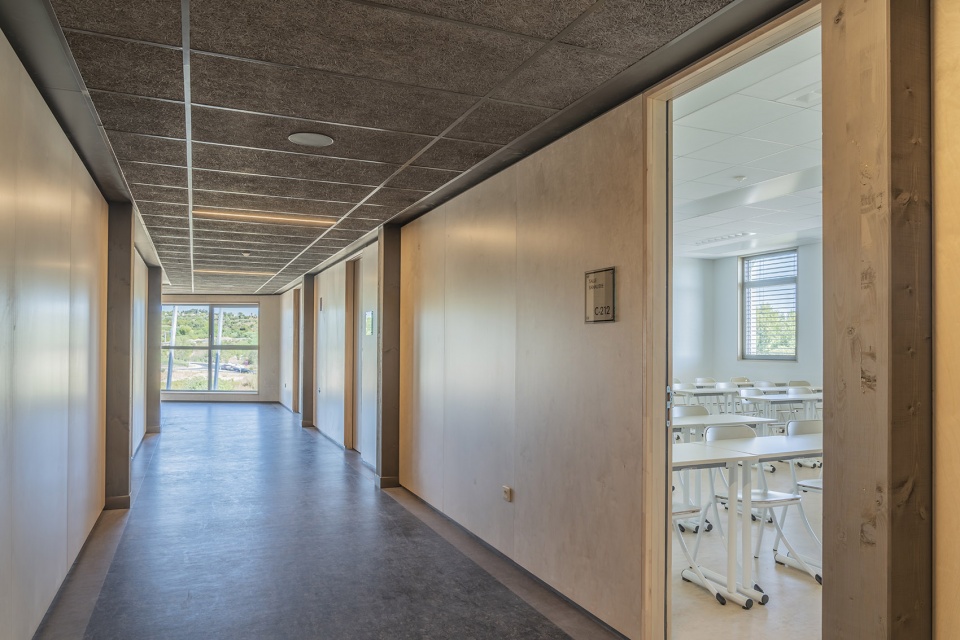
▼宿舍区域,Dormitory rooms © Left: Julien Thomazo; Right: Benoît Wehrlé
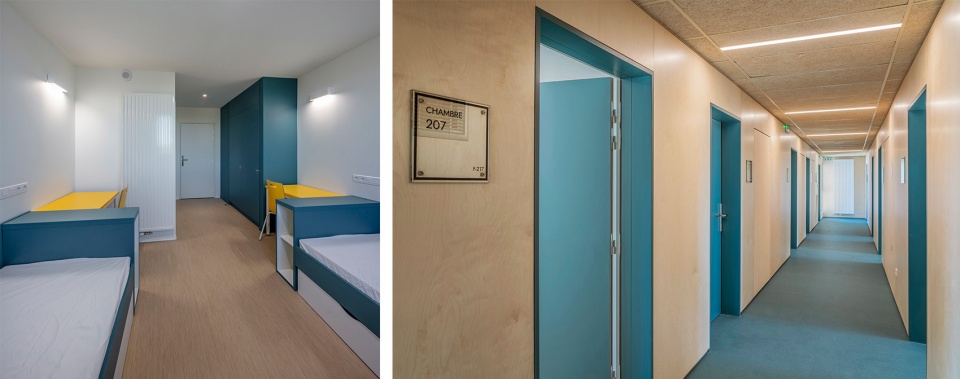
除了两栋教学楼和寄宿学校的屋顶设有光伏板外,入口建筑上方还设有光伏顶篷,时刻提醒着使用者与访客:他们已来到一所使用可再生能源的绿色校园。
In addition to the photovoltaic panels on the roofs of the two teaching buildings and boarding school, a photovoltaic canopy located over the entrance building reminds users and visitors that if this school has positive energy – it is partly due to renewable energies.
▼从平台望向庭院,Overlooking the courtyard from the terrace © Julien Thomazo
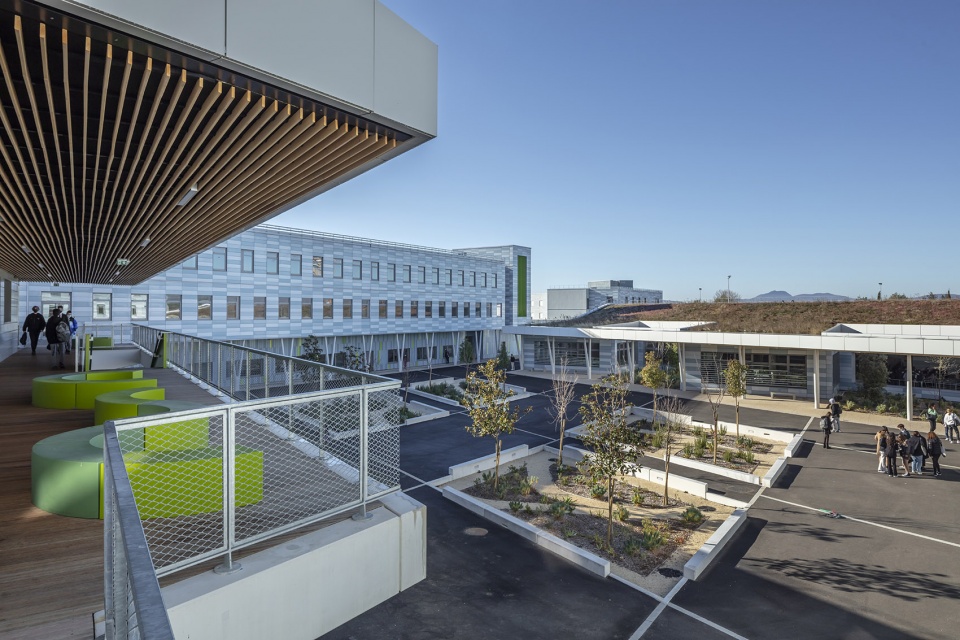
▼建筑外观,Building exterior view © Julien Thomazo
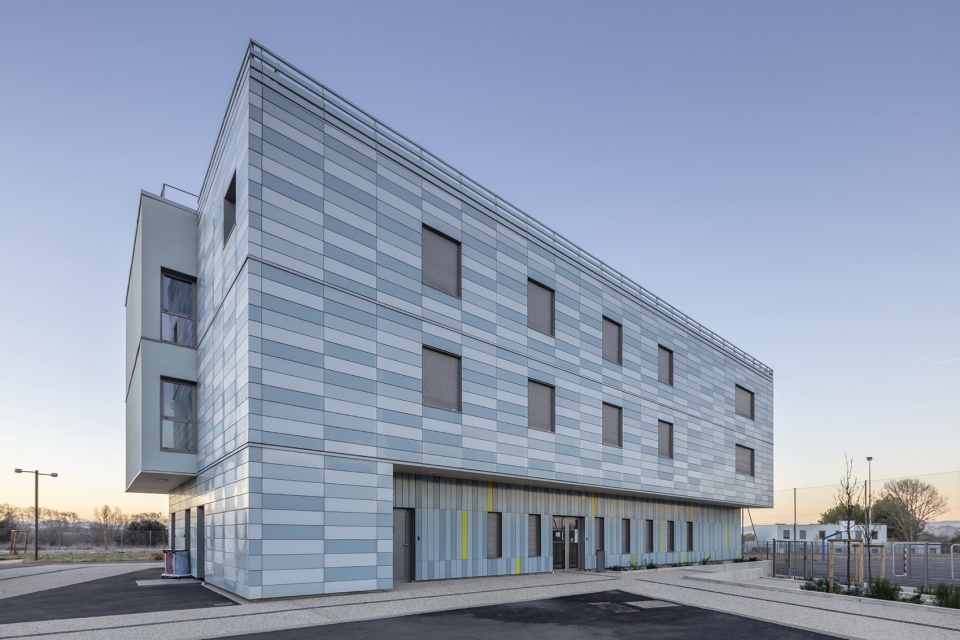
▼主立面局部,Main facade partial view © Jean-Pierre Porcher
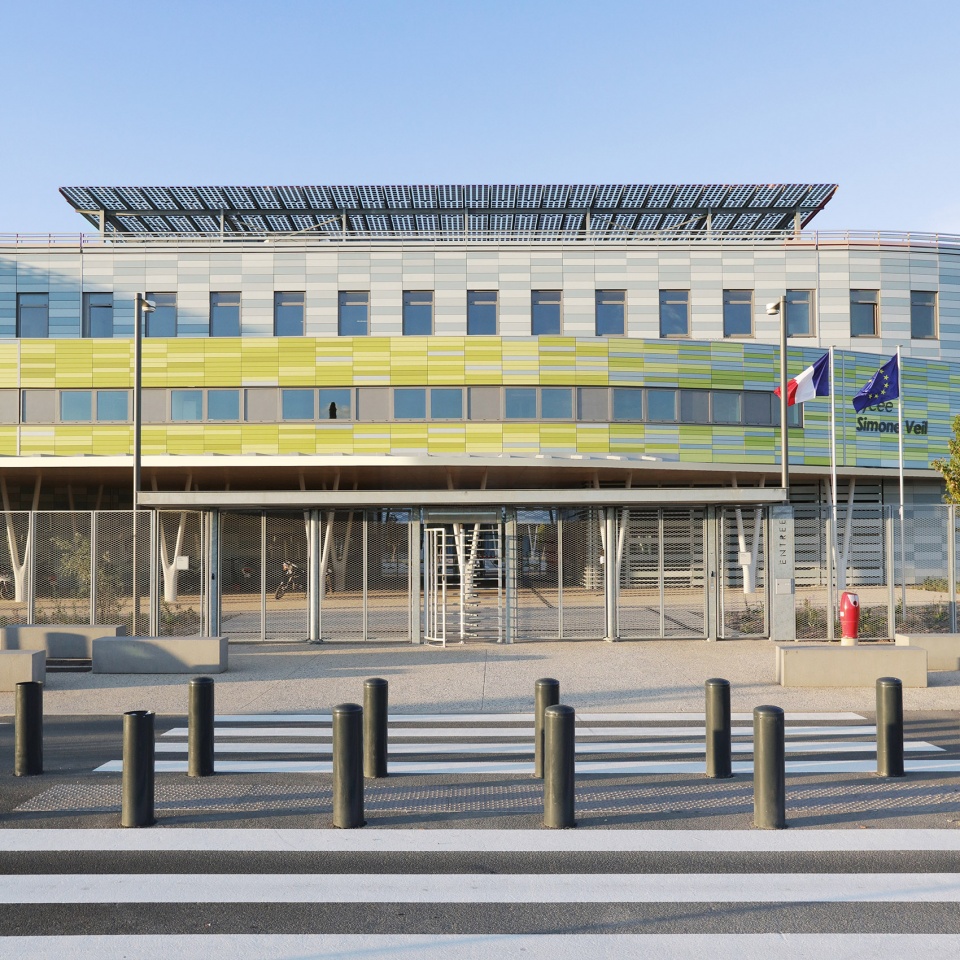
▼总平面图,Site plan © Hellin-Sebbag Architectes Associés
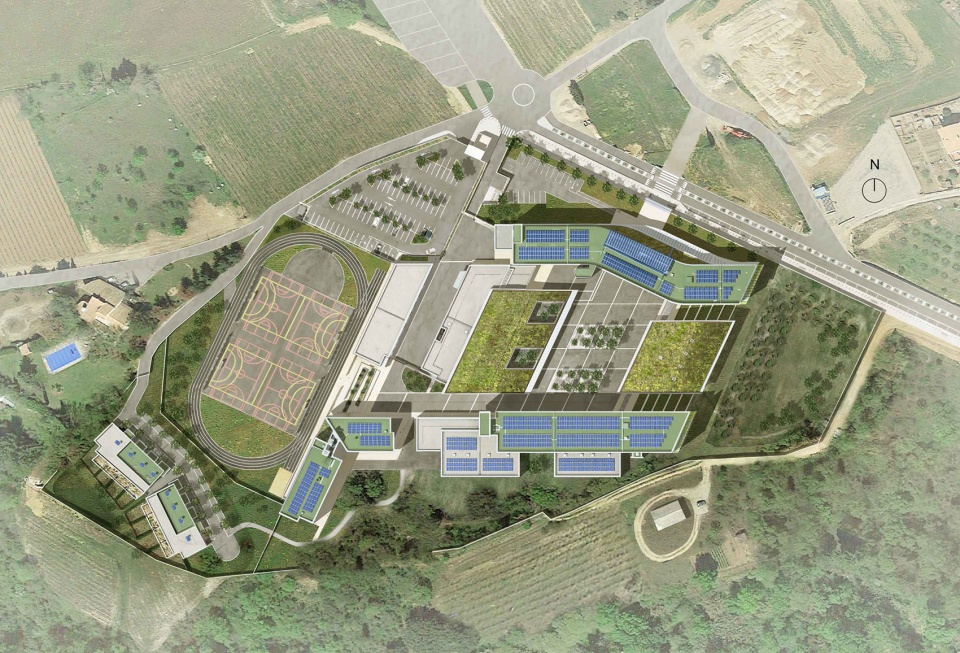
▼首层平面图,Plan RDC © Hellin-Sebbag Architectes Associés
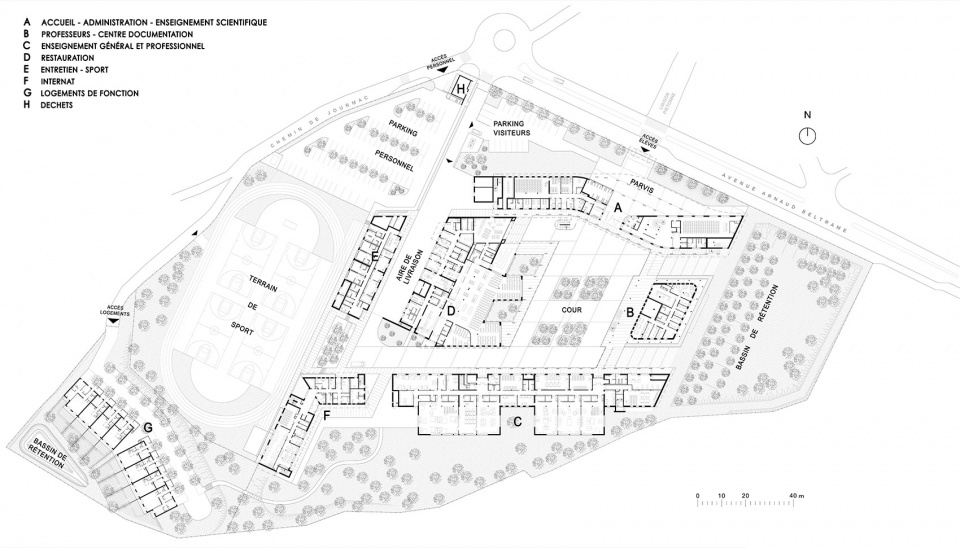
▼二层平面图,Plan R+1 © Hellin-Sebbag Architectes Associés
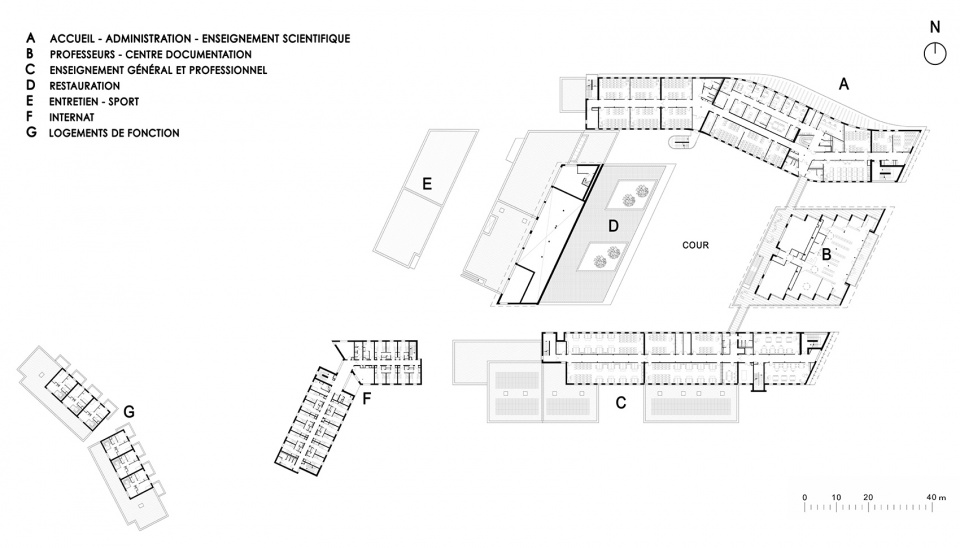
DATA SHEET : LYCÉE SIMONE VEIL, GIGNAC
LOCATION: avenue Arnaud Beltrame, 34150 GIGNAC (France)
CLIENT: REGION OCCITANIE Pyrénées-Méditerranée
CLIENT REPRESENTATIVE : ARAC Occitanie
ARCHITECT: Hellin-Sebbag Architectes Associés (Montpellier/Paris)
Consultants: Structural Engineers: Terrell (Toulouse)
Mechanical Engineers: Adret (La Seyne-sur-Mer)
Building Economist: Egis Bâtiments Sud-Ouest (Montpellier)
External Works: Underground Ingenierie (Montpellier)
Kitchen Designer: Ingecor (Montpellier)
Landscape Architect: Guillemet (Salon-de-Provence)
Construction Manager (OPC): ARTEBA (Montpellier)
COMMISSION: Public Procurement Code – full professional service (interiors/fire security/BIM)
FLOOR AREA : 14,514m2/5.35ha site area
CAPACITY: 1100 high school students
BRIEF: New build high school:
Reception, exhibition area, multipurpose room, Documentation and Information Centre, intendance office, staff room, administration, 28 classrooms, 7 science laboratories, 3 computer rooms, 9 electronics vocational workshops, 5 vocational laboratories, 800-meal canteen, 80-bed boarding school, 8 staff housing units, sports grounds and changing rooms
CONSTRUCTION COST: 31.86 M€ before taxes
PROJECT TIMELINE: Competition: July 2017; Delivery June 2021
CONSTRUCTION TIMELINE: Initial programme: 17 months (including 2 months site installation)
First 4 of 7 buildings delivered July 2020 for academic year 2020/21
Fitting out of temporary accommodation before final delivery
CONSTRUCTIVE PRINCIPLES AND MATERIALS
Bâtiment BEPOS (geothermal, photovoltaic) and biosourced (timber)
Mixed structure 2/3 timber and 1/3 concrete:
Ground floor: in situ concrete and BEFUP columns
Upper floors: facades and MOB rebates and CLT floors
Facade envelope: external insulation (ITE) and glazed terracotta cladding
 0
0
 1276
1276

0
收藏
 0
0
 1276
1276
提交评论
相关内容


 我的文章
我的文章
 我的收藏
我的收藏
 我的统计
我的统计
 我的消息
我的消息
 我的设置
我的设置
