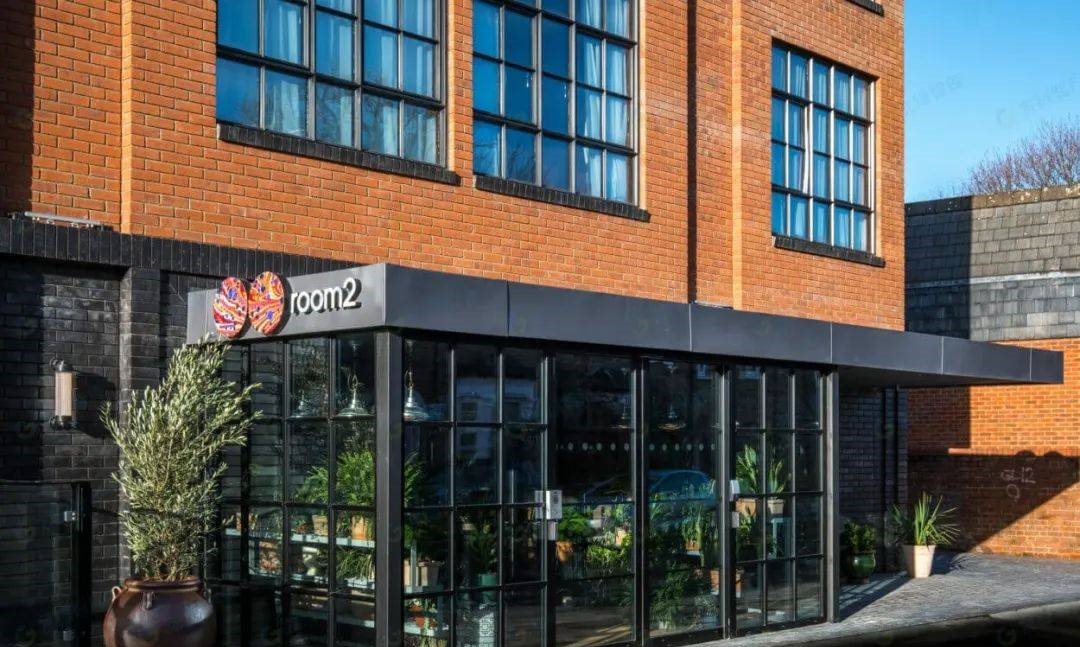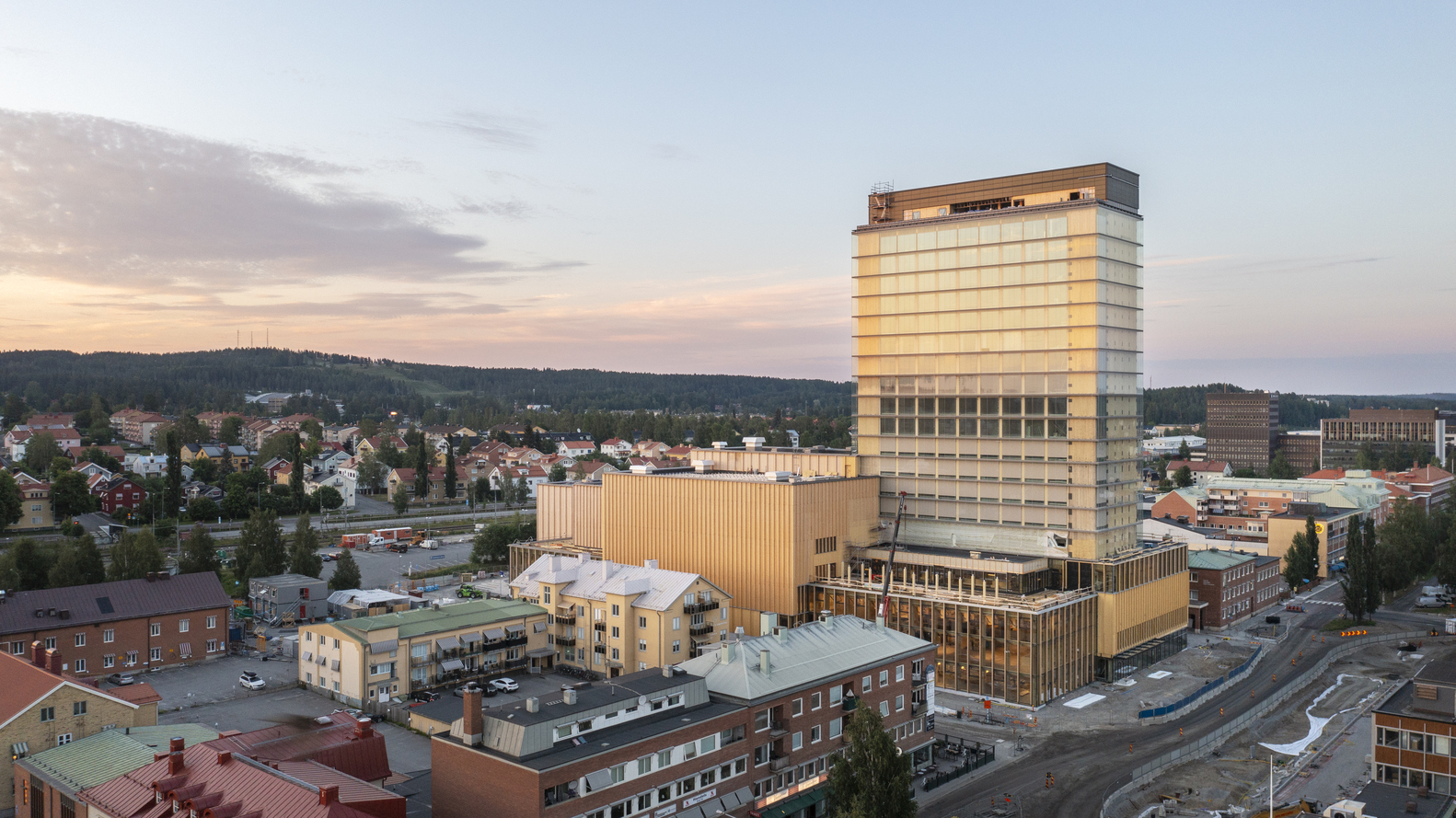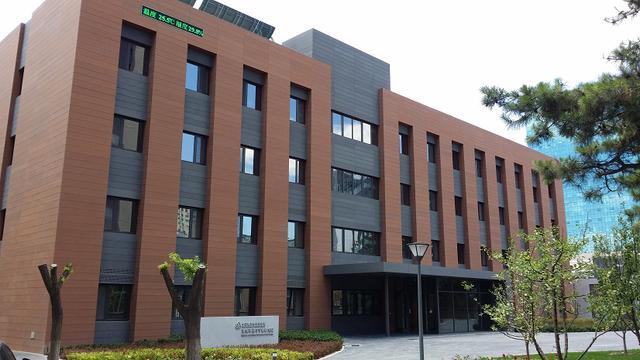

 登录
登录



 返回
返回
Dorshada位于泰国春武里海滨,是由4栋现代化泰式建筑组成的度假村。该项目旨在对现有的5层内陆酒店建筑进行外立面翻新,因为客户希望通过奢华、现代的建筑风格来吸引更为年轻的游客。
▼项目概览,overview © DOF Sky|Ground
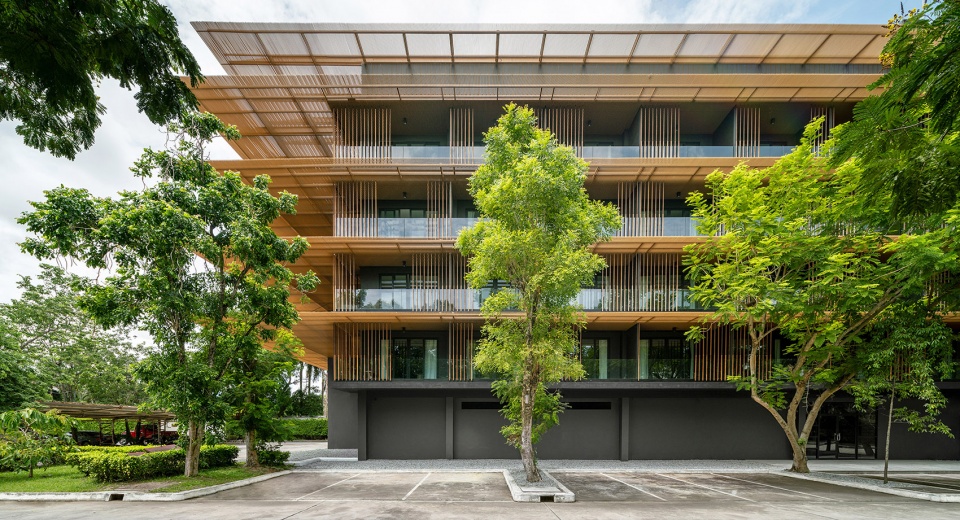
Dorshada resort is a beachfront resort located in Chonburi, Thailand, consist of 4 types of contemporary Thai-style buildings. This project is to re-facade an existing inland 5 stories hotel building as the client wanted to have a modern luxury architectural style to attract younger age tourists and new customers.
▼改造前后对比,before and after renovation © DOF Sky|Ground
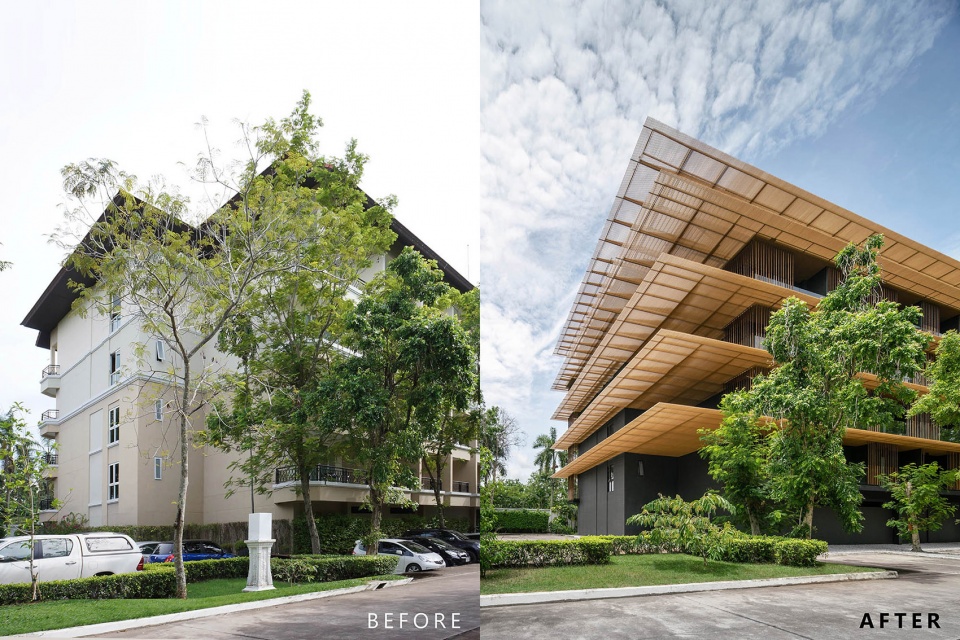
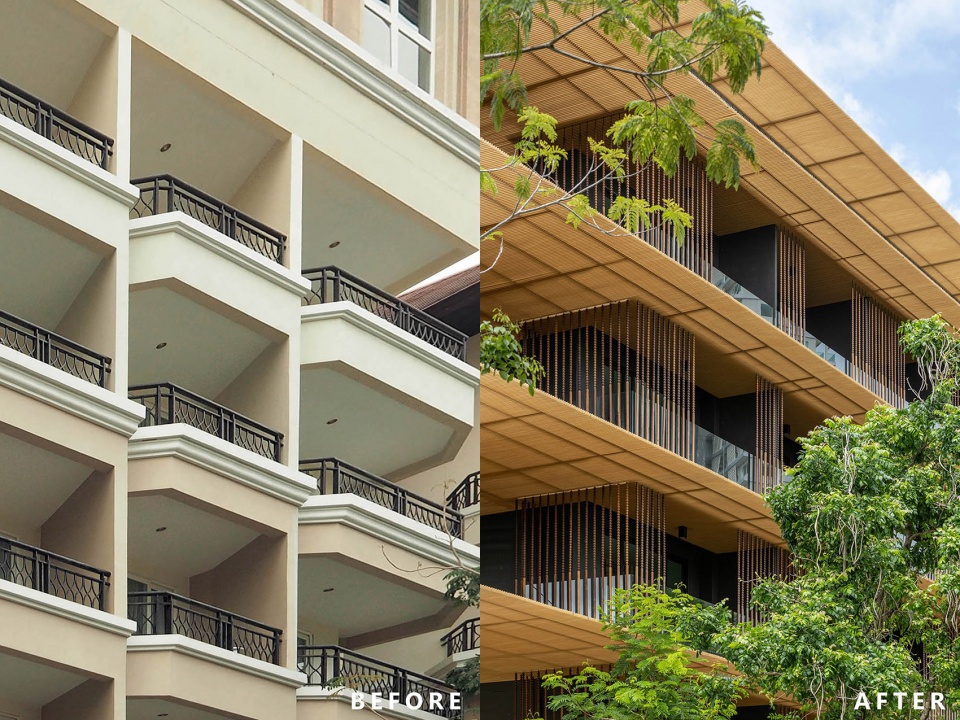
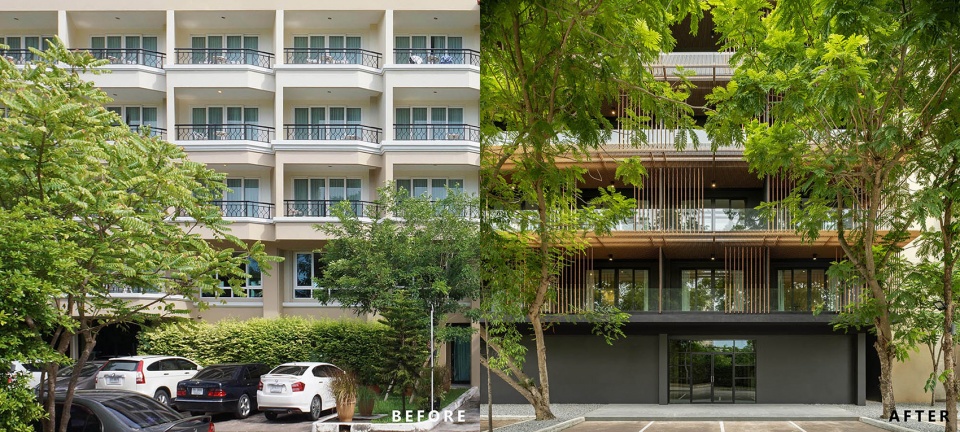
由于浓烈的泰式设计风格和建筑是Dorshada度假村的主打卖点,因此团队决定保留“泰式”特征,并将其与现代建筑设计相结合。对“泰式”的诠释可能并不来自于三角屋顶轮廓和金碧辉煌的装饰,而是来自对空间感、轻盈感、精致细节、以及与自然和谐的强调。
▼极具轻盈感的新立面,the new facade is full of light and airy © DOF Sky|Ground
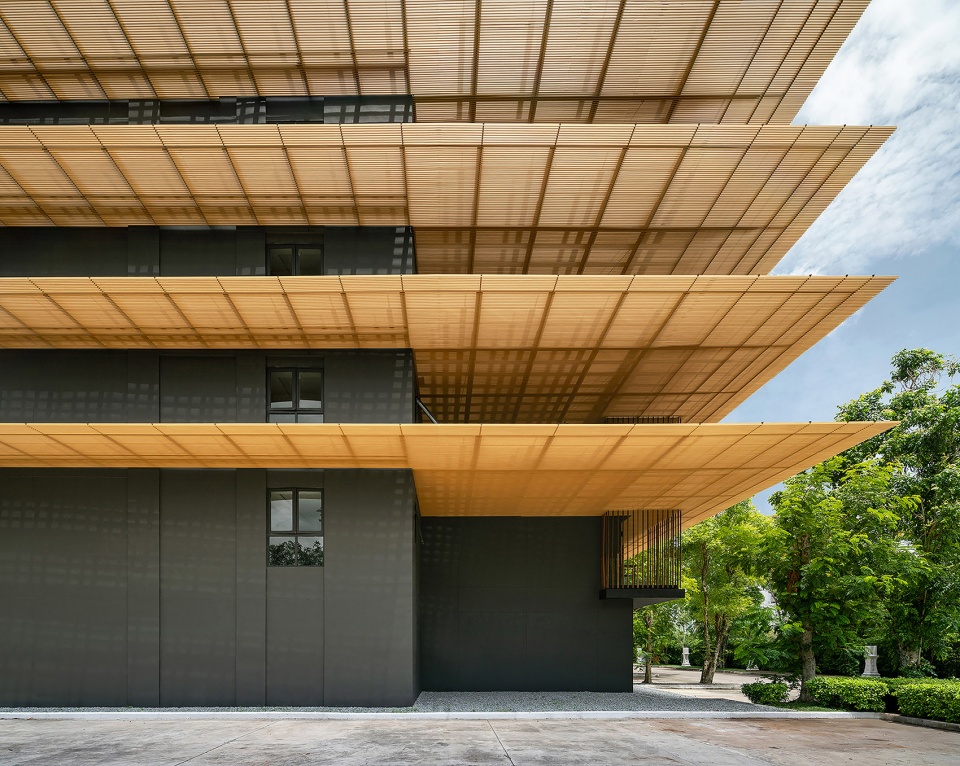
As the strong selling point of Dorshada resort is Thai design characteristic, along with the composition of Thai-style buildings, so our designing team decided to keep the accent of “Thainess” and combined with modern architectural design. The interpretation of “Thainess” may not come from the Thai gable roofline nor by golden graceful decorations but from emphasizing the sense of space, lightness, a delicacy in detail, and harmony with nature.
▼泰式特征与现代建筑设计相结合的水平屏风,a horizontal screen that combines Thai features with modern architectural design © DOF Sky|Ground
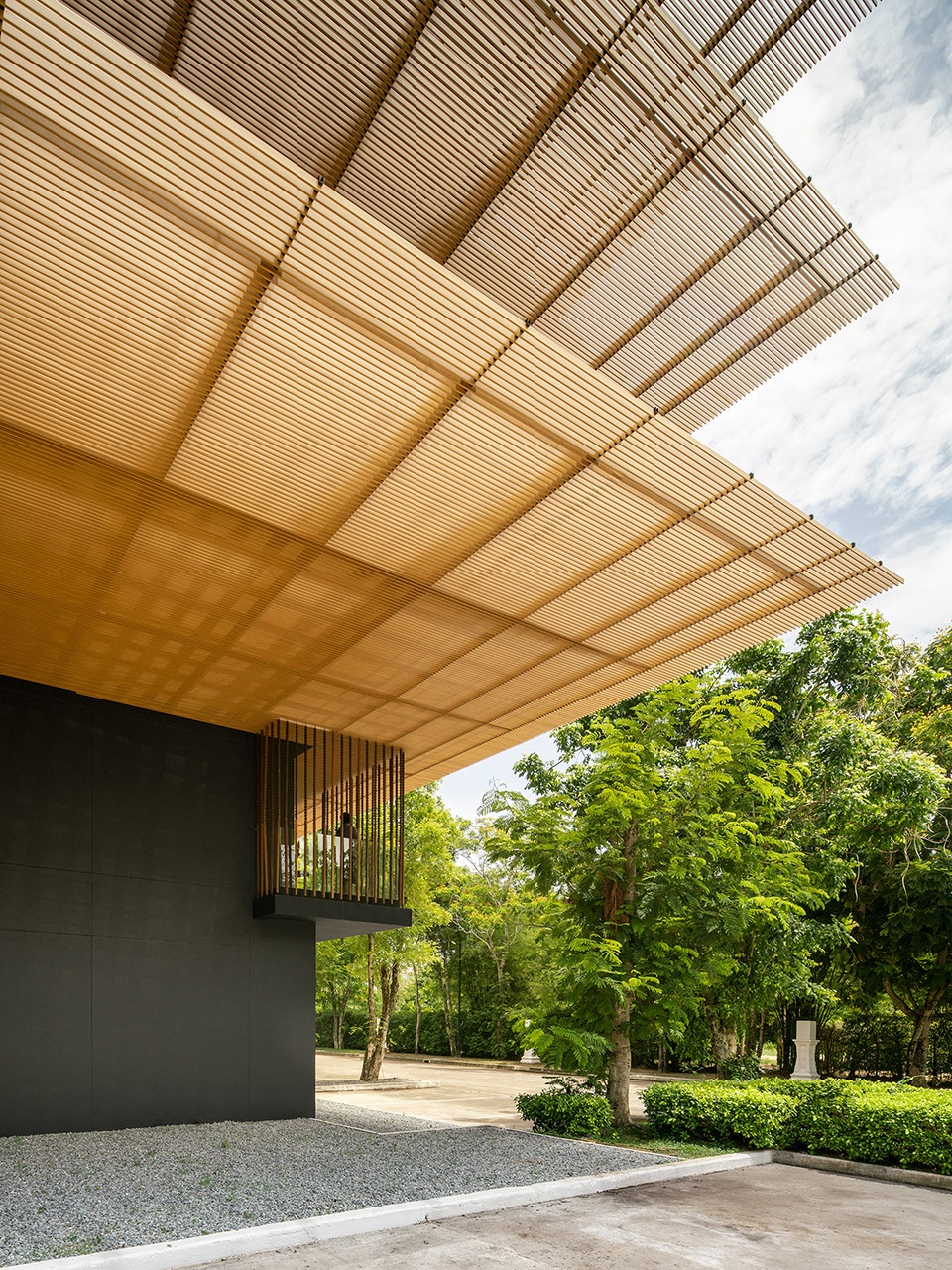
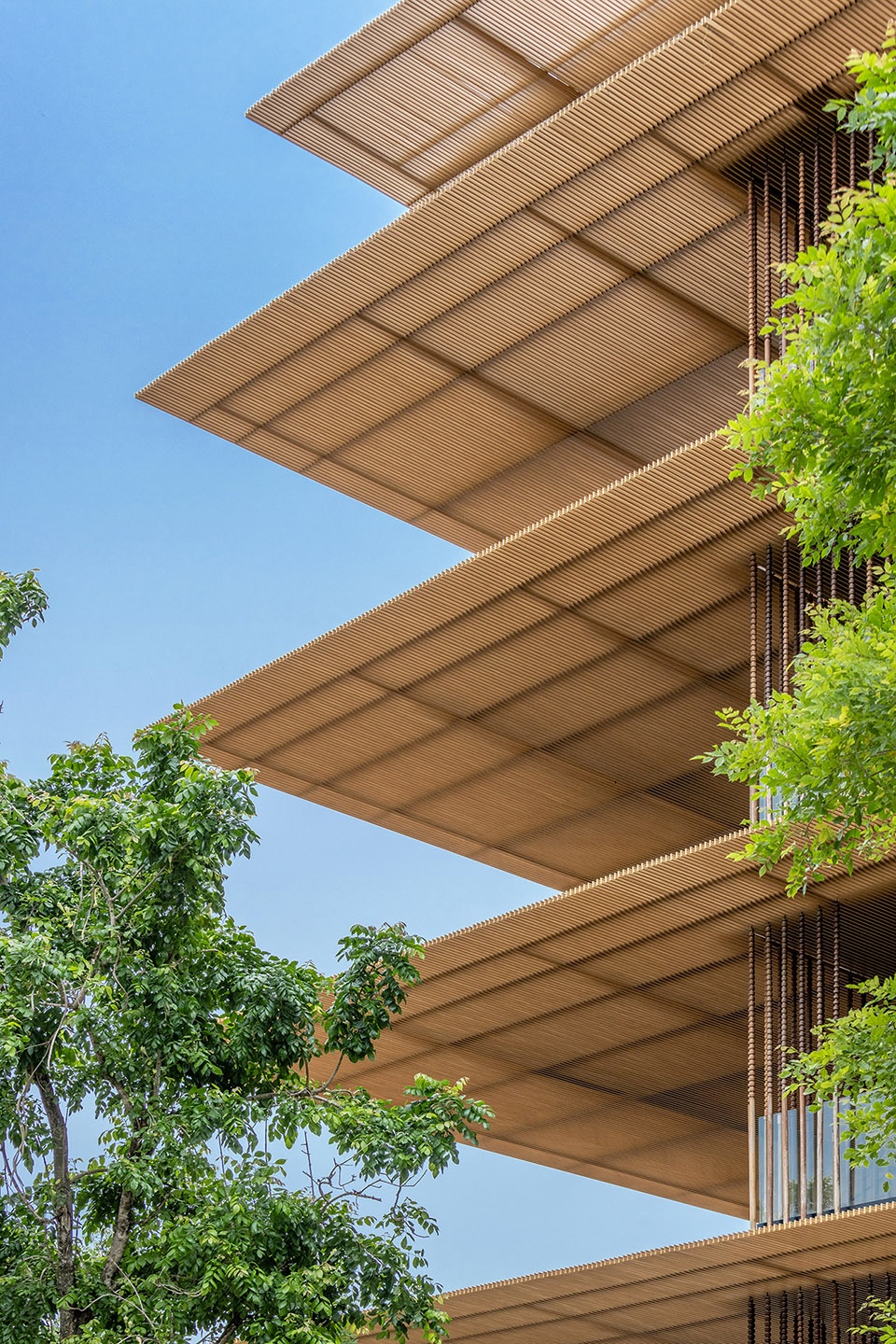
现有建筑沿西北和东南轴线平行布置,因此客房的一侧在夏季会直接受到烈日照射和风雨侵袭。于是,通过设置外屏风来过滤阳光和强风就显得十分必要。房间阳台前的垂直屏风采用了传统的木雕工艺,是由带有泰式节间图案的本地工匠手作木材制成。天花板屏风引入了悬臂式木纹铝屏风,以减少对现有结构的附加重量,并保持木材的温润感。这些建筑元素的加入,为住客创造了一个舒适的空间。
The existing building lay parallel along northwest and southeast axis so one side of the guest room will directly emit strong and hot ray of sunlight in the summer and the rain will be a dash in when the rainy season comes, thus, the exterior screen to filtrate sunray and strong wind were needed. The vertical screens in front of the room balcony are made from lathe timber with Thai internode pattern by using traditional woodturning techniques and all of them were made by local villagers. For the ceiling screen, the cantilever wood-pattern aluminum screens were introduced to reduce the additional weight to the existing structure and remain warm timber-like feeling. By adding these architectural elements, a suitable space was created for the guest who stays in this hotel.
▼天花板屏风引入了悬臂式木纹铝屏风,以减少对现有结构的附加重量,the ceiling screen, the cantilever wood-pattern aluminum screens were introduced to reduce the additional weight to the existing structure © DOF Sky|Ground
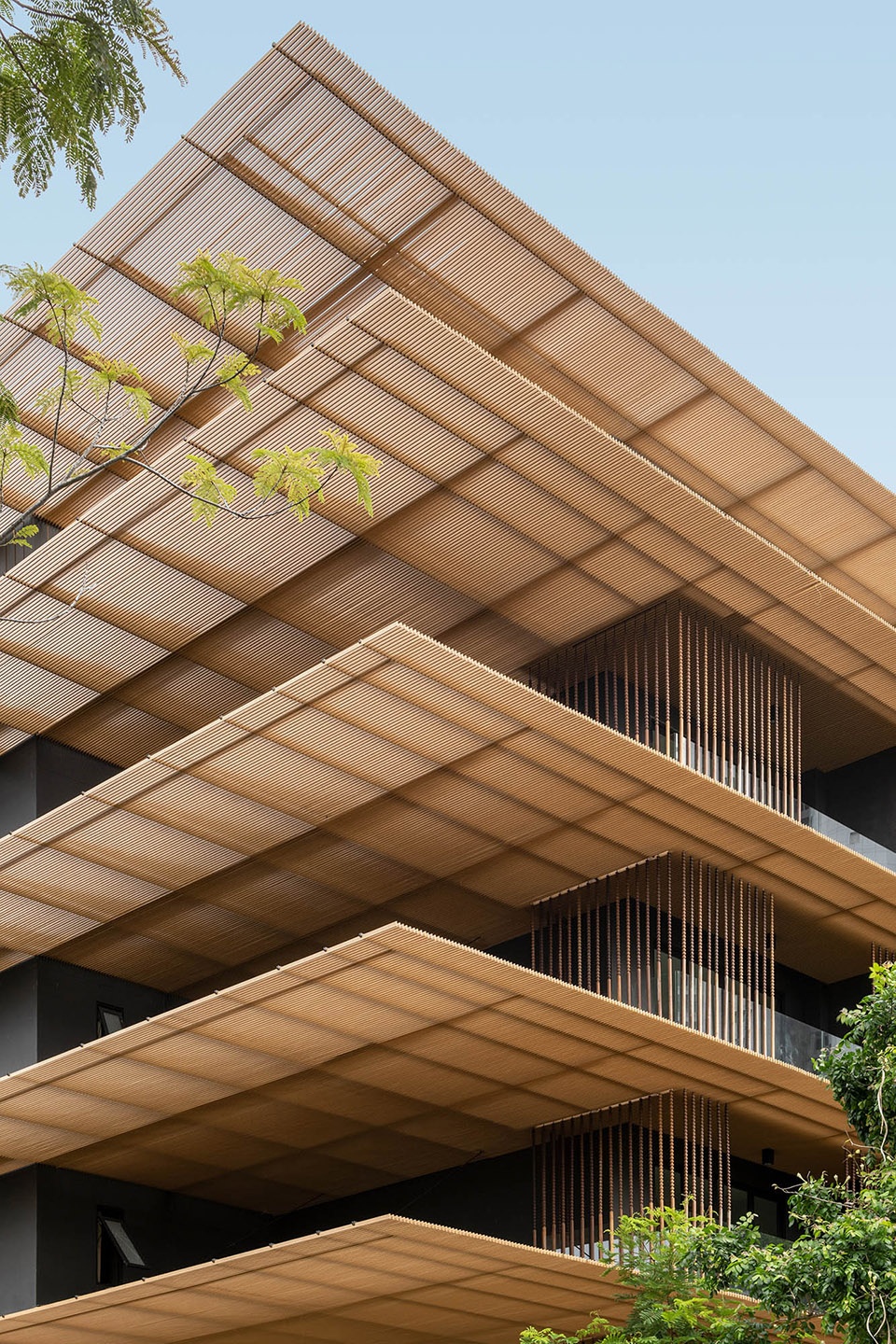
▼通过设置外屏风来过滤房外的阳光和强风,external screens to filter sunlight and strong winds from outside the room. © DOF Sky|Ground
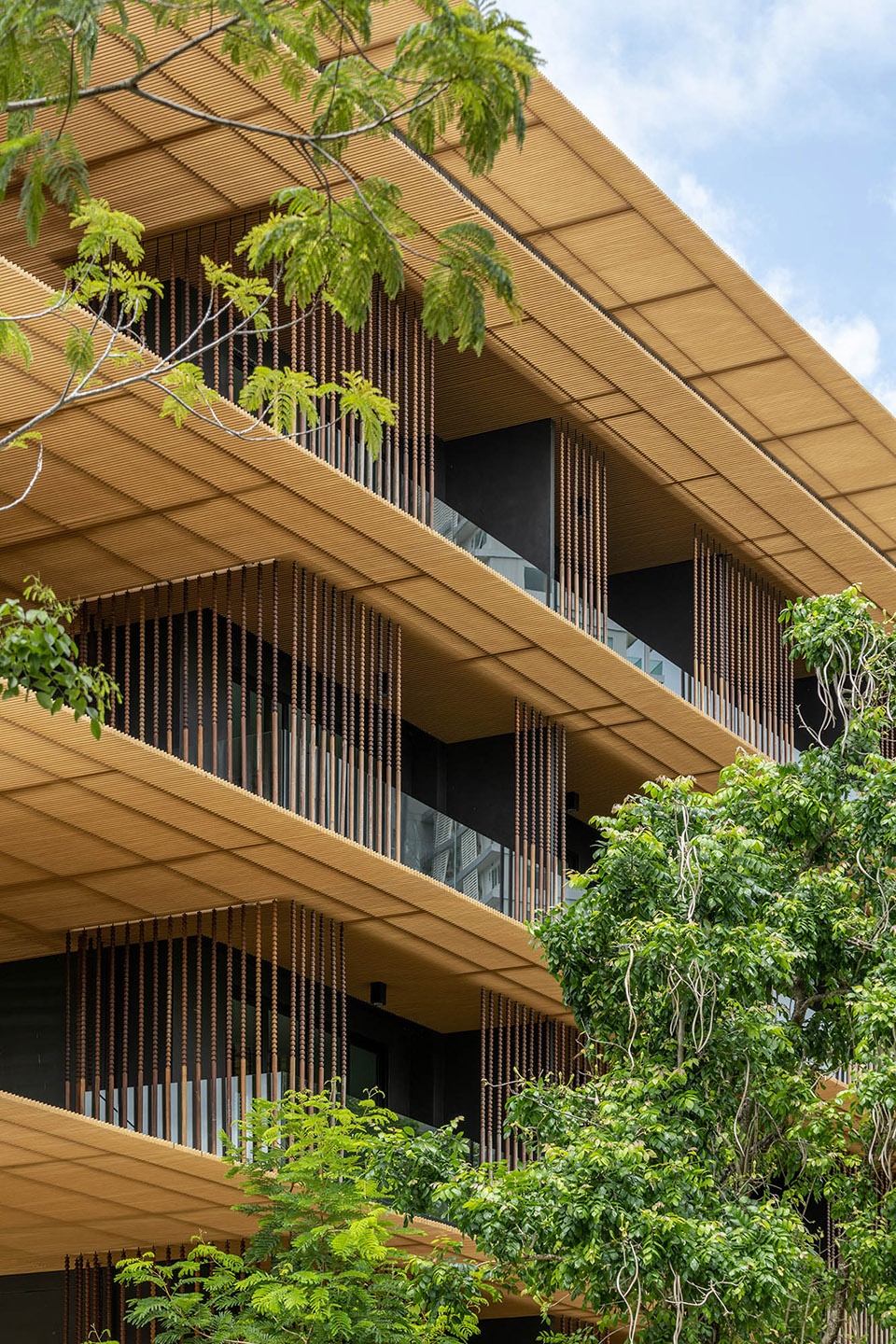
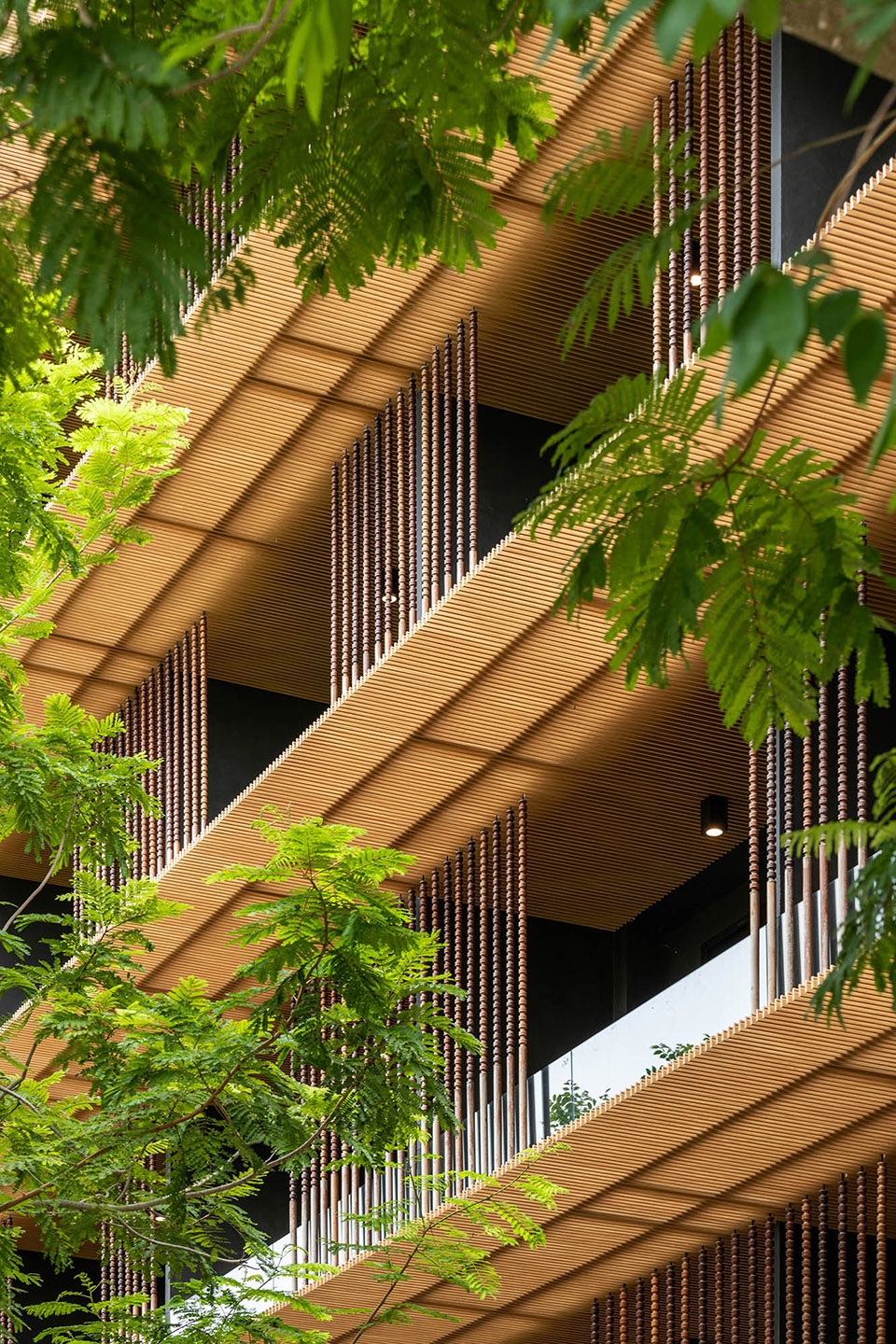
“轻盈”是团队在设计过程中想要特别探索的主旨,以将这栋已有10年历史的笨重混凝土建筑变得更加轻盈,并与周围的自然环境相适应。竖木屏风和水平铝屏风的重复,赋予了不同季节的日出、日落、微风、狂风、自然材料老化等自然现象以“意识”。当阳光穿过层层叠叠的铝屏风,当垂直木屏风上的遮阳板在不同的时间和角度下出现不同图案时,自然与建筑的交流被唤起,人们也将能够通过建筑来感知时空。
▼仰视屏风,looking up to the screen © DOF Sky|Ground
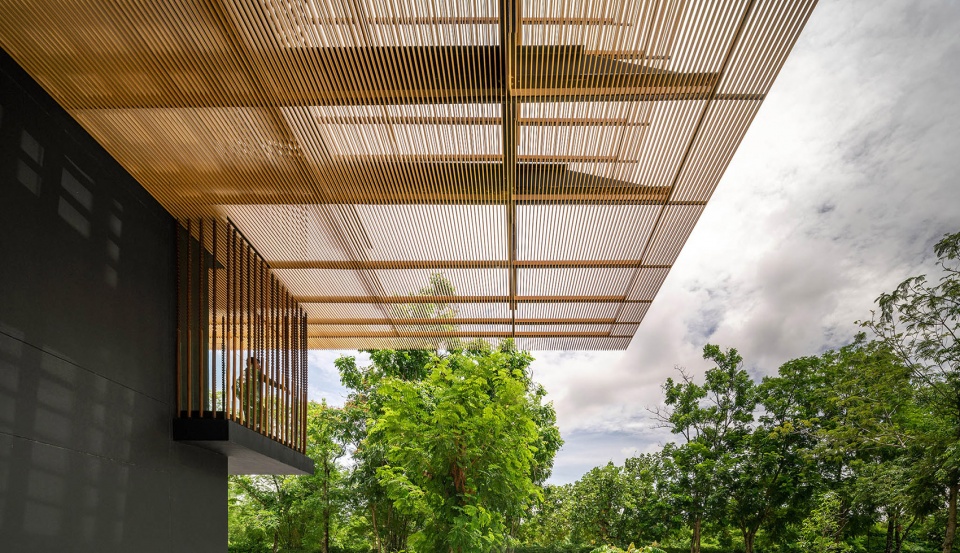
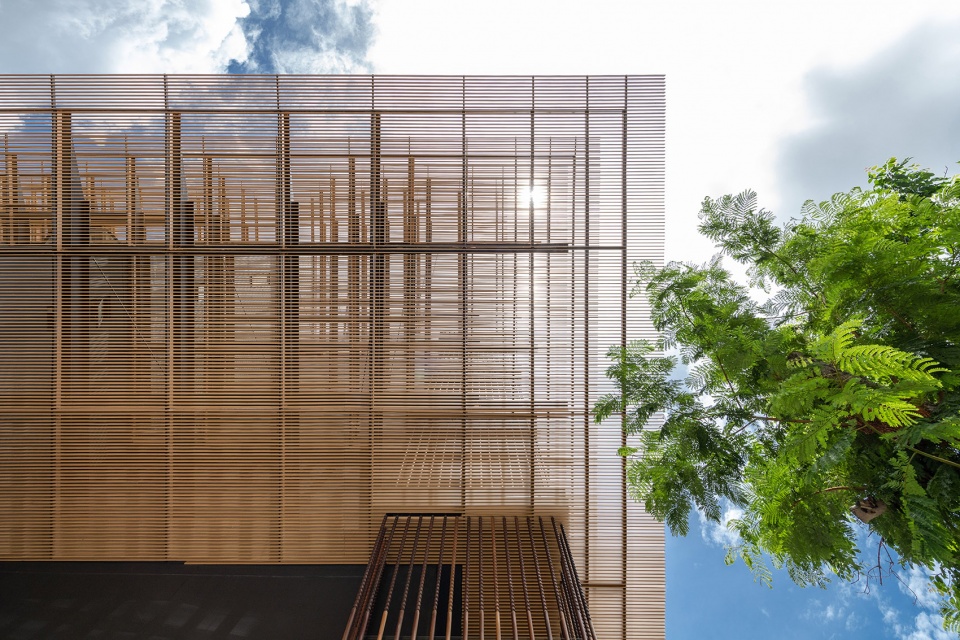
“Lightness” is the main idea we wanted to deliberately explore during our design process to restore the 10 years old bulky concrete building to become lighter and harmony with the surrounding nature. “Awareness” of natural phenomena such as sunrise and sunset in a different season, sea breeze, wind and squall, and natural material aging were created by the repetition of vertical timber screens and horizontal aluminum screen. Communication between nature and architecture was evoked when sun ray interpenetrates through layers of the aluminum screen and when the sunshade on the pattern of vertical timber screen in a different time and angle, we will be aware of space and time through architecture.
▼夜幕时分,at night © DOF Sky|Ground
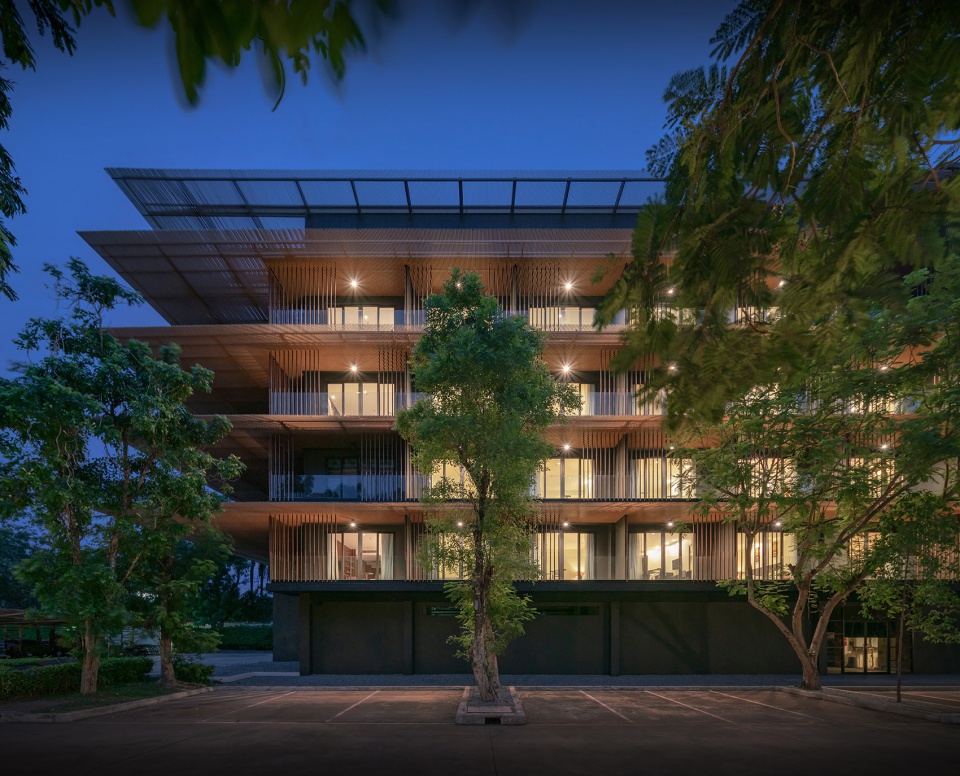
▼细部,detail © DOF Sky|Ground
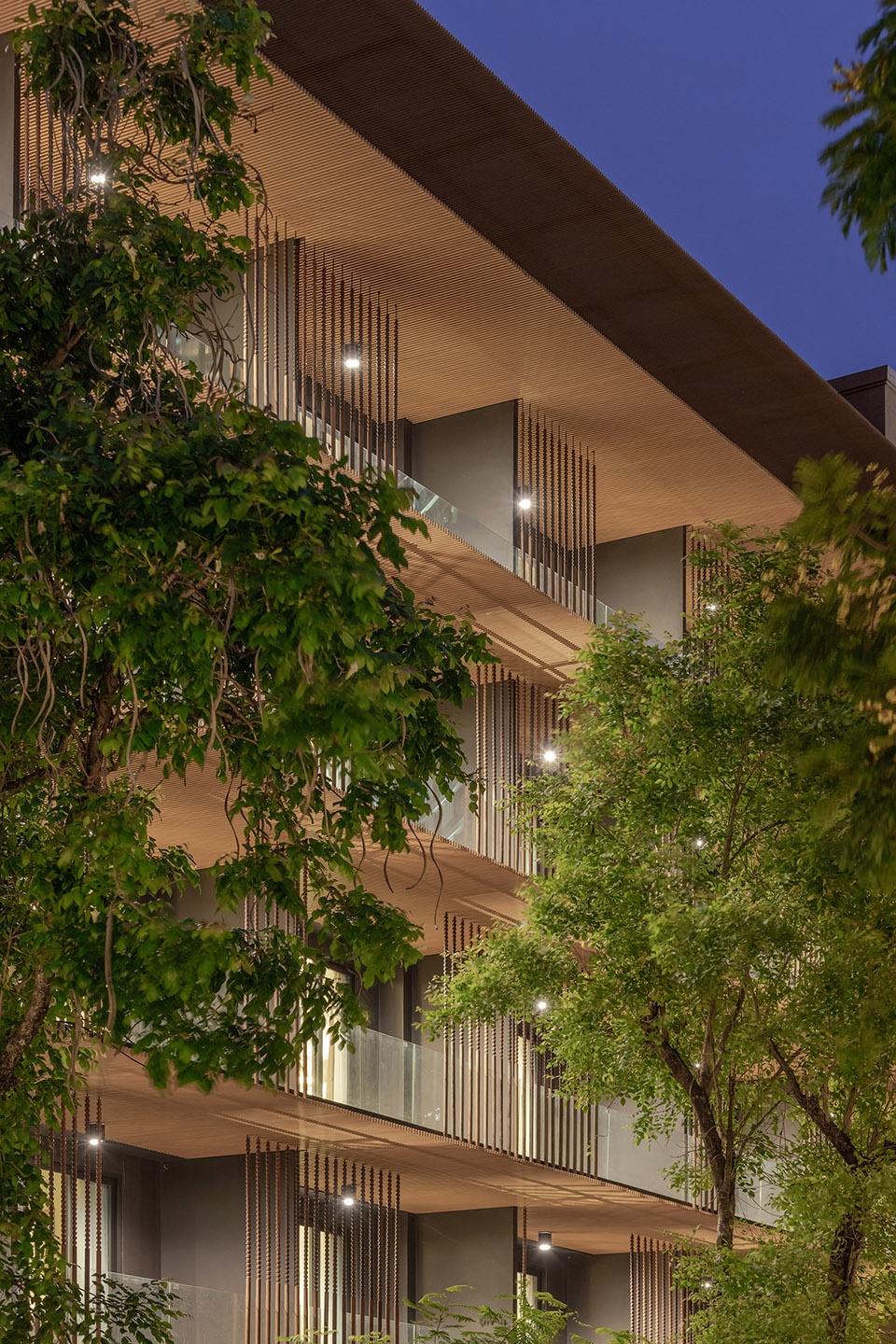
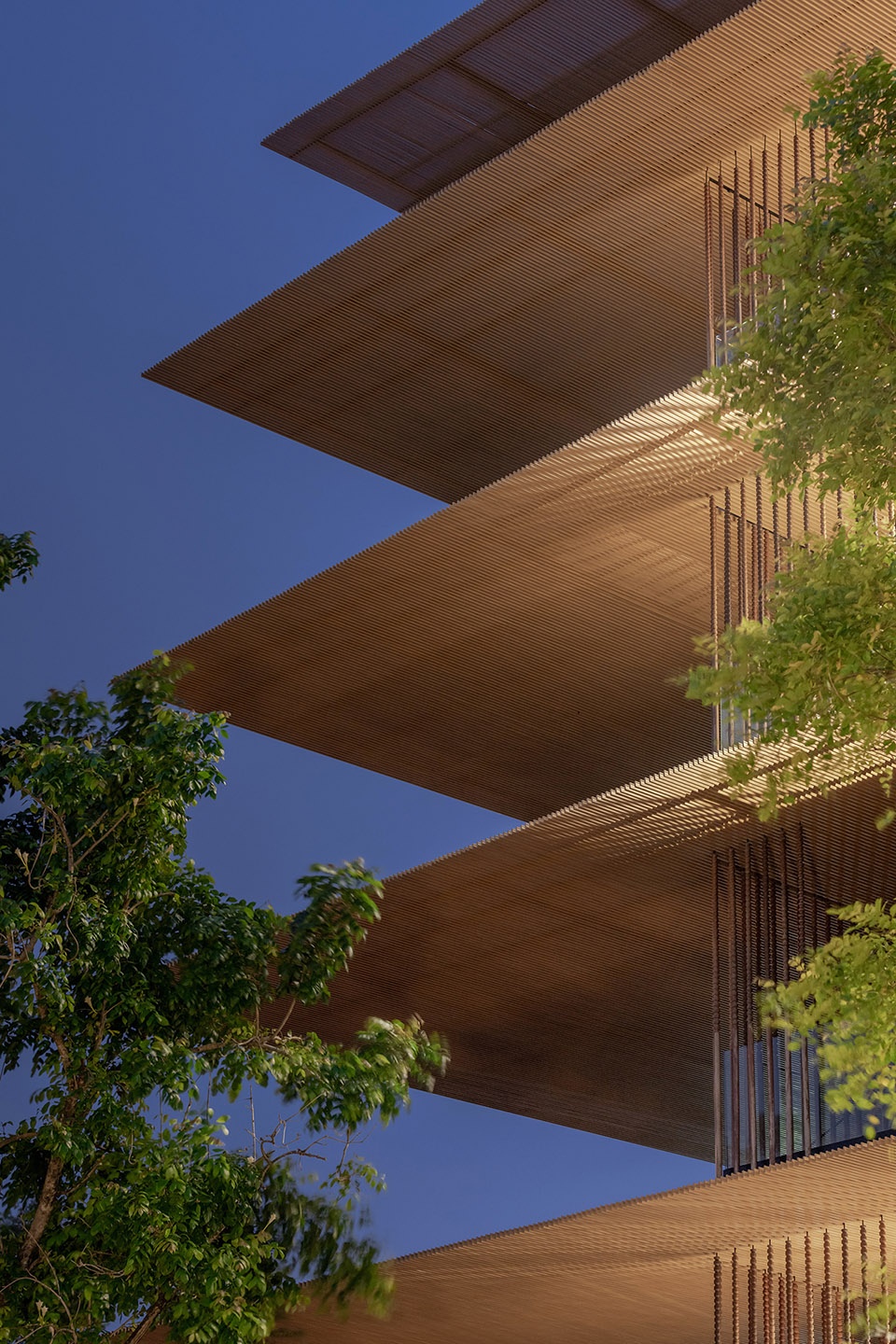
▼总布局图,layout © ACA ARCHITECTS

▼一层平面,1f plan © ACA ARCHITECTS

▼顶层平面,roof plan © ACA ARCHITECTS
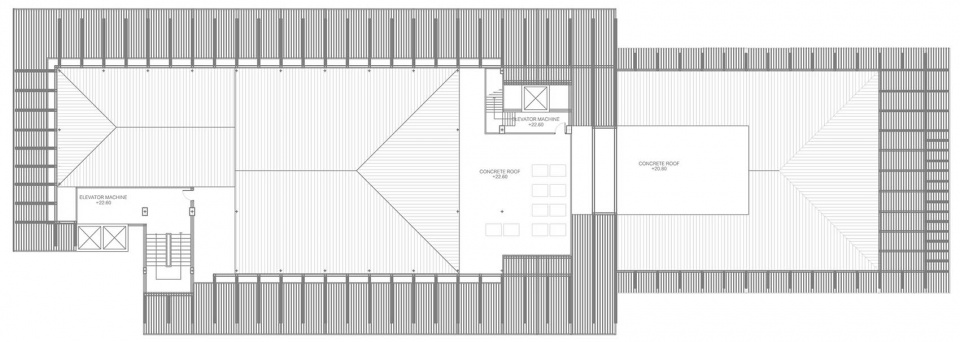
▼立面图,elevations © ACA ARCHITECTS


▼墙体剖面,wall sections© ACA ARCHITECTS
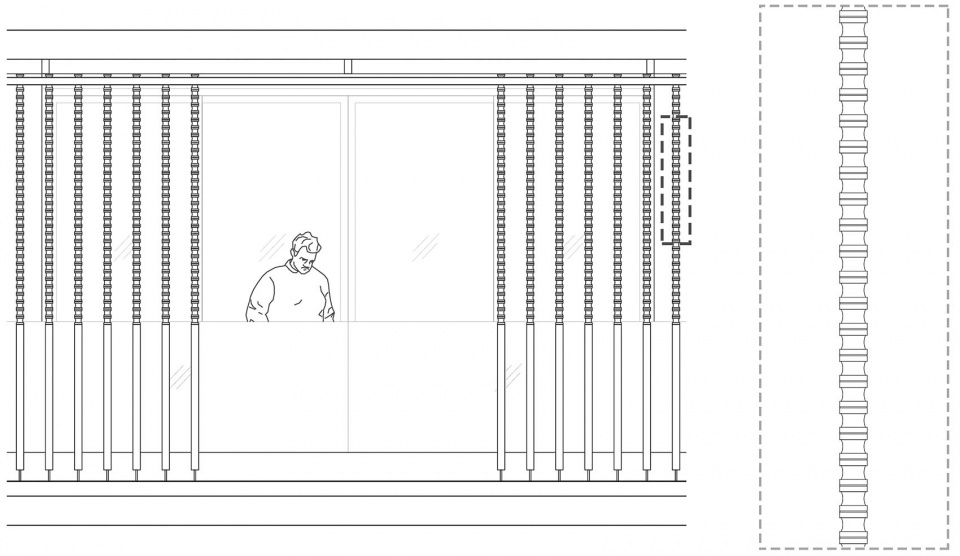
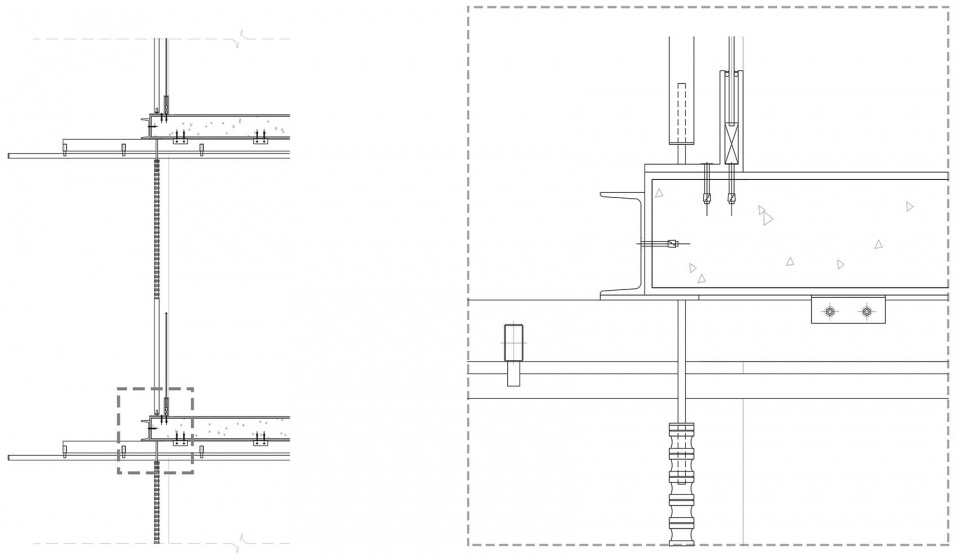
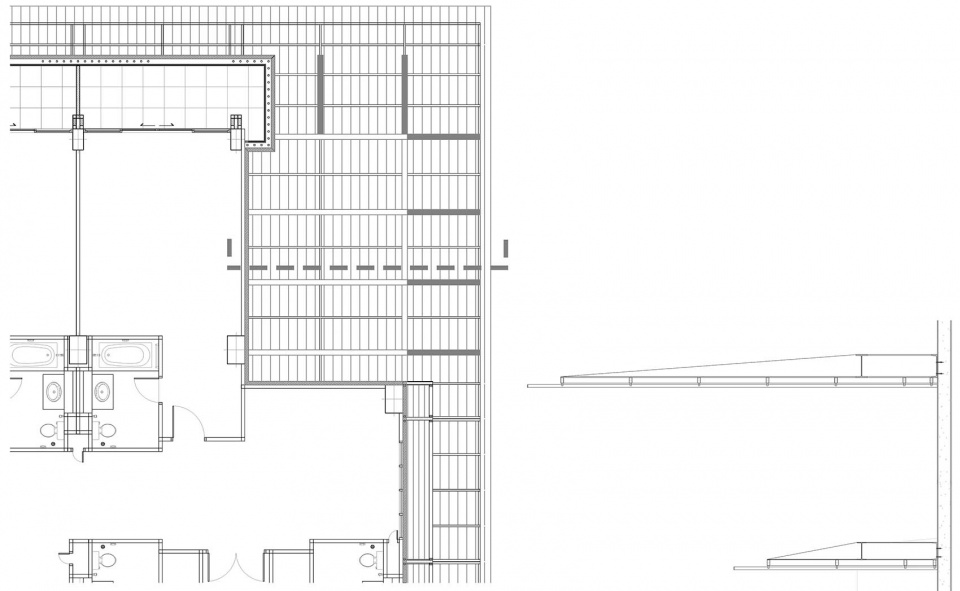
 0
0
 1194
1194

0
收藏
 0
0
 1194
1194
提交评论
相关内容


 我的文章
我的文章
 我的收藏
我的收藏
 我的统计
我的统计
 我的消息
我的消息
 我的设置
我的设置

