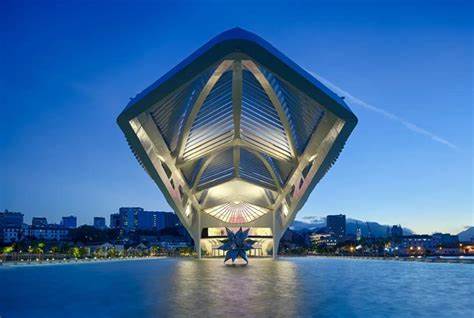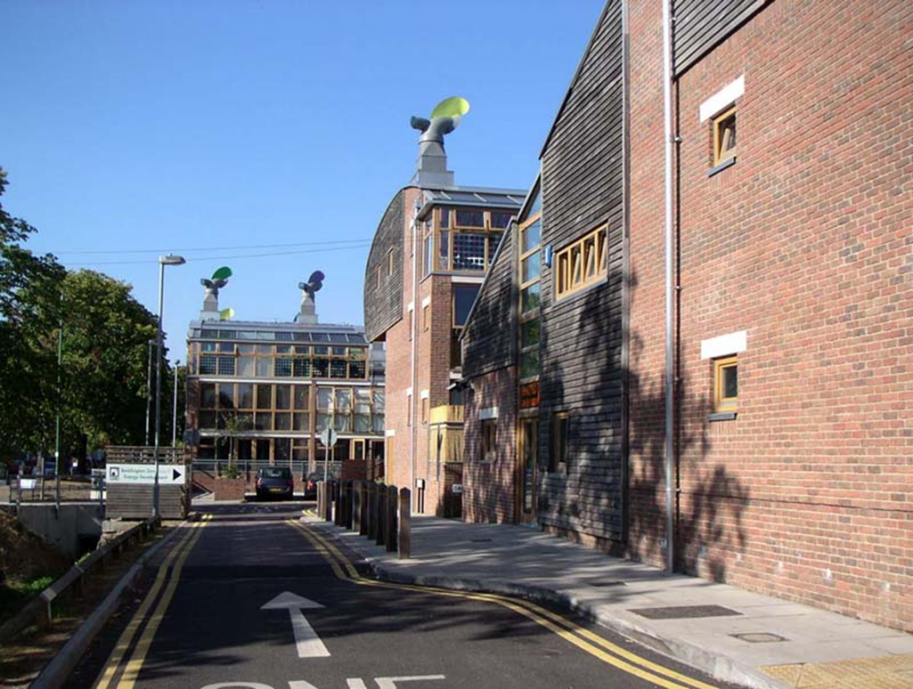

 登录
登录



 返回
返回
龙湖地产和奥润顺达集团联合在河北高碑店列车新城打造一个展示可持续技术和理念的景观公园,并计划在园内建造一个被动房展厅, 作为向公众宣传和展示超低能耗技术,推广低能耗建造理念的一个平台。展厅所处的列车新城公园原本是奥润顺达门窗博物馆东侧的一处闲置绿地, 沿河绿地多为野草灌木,内有一废弃干涸的水塘,长满杨树。 展厅的选址就在水塘杨树林的北侧,初到现场,印象最深的就是早春婆娑的树影。故设计之初,便希望展厅能成为隐于环境的建筑。
This project is a demonstration pavilion supported by Longfor real estate and Orient Sundar windows company, within which the sustainable architecture strategies and the edge-cutting building techniques could be introduced to the public. The pavilion is located in a large green area along the river bank, where an urban park is planned for the public. On the south of the site, there is a dry pond, full of poplars. The first impression on visiting the site is the sunshine casting shadows among the trees, and the starting point of the design work is to create a scene, in which the building could merge itself in the natural environment.

鸟瞰图,aerial view


建筑北侧被压低到景观土坡里
the pavilion’s north facade completely vanished into the natural landscape
既然要做超低能耗的示范建筑,就需要获得最严苛的标准——德国被动房中心(PHI)的被动房认证。迄今为止在亚洲,能够经得起此标准考验的展陈类建筑几乎没有先例,而德国被动房认证,素来以苛刻而严格著称,对建筑设计,部品选用,建造过程都有严格的设计评估,校核验算和现场检测流程。 因此,如何将被动房的设计原理与建筑师诗意的空间理想结合, 同时在现有可选的建造体系和部品产业的制造体系里, 达到被动房中心的认证标准,就成为伴随此项目的核心问题了。在具体介绍此项目之前, 先简要介绍下欧洲被动房的概念。欧洲被动房是对建筑的能耗效率和生态足迹的一套评价标准,对建筑的采暖及制冷有着严苛的能耗要求:建筑的年采暖能耗不超过15kWh/㎡,建筑的年一次能源消耗总和(含采暖,制冷,热水和电器)不超过120 kWh/㎡,建筑气密性在室内外50帕压差的情况下换气次数不大于0.6次/小时。在严苛的能耗标准下,建筑的体型系数,保温厚度,开窗面积, 门窗气密性,都会受到约束和限制; 而建筑冷桥,作为巨大的耗能隐患,在被动房的设计认证和施工认证过程中,都是要竭力减少和避免的。这也为设计的自由度带来了更多的束缚。
Meanwhile, the pavilion is targeted at the passive house certification. According to the PHI (Passive House Institute) standard, the building must be designed to have an annual heating demand as calculated with the Passivhaus Planning Package of not more than 15 kWh/(m2a); and the building must not leak more air than 0.6 times the house volume per hour (n50 ≤ 0.6 / h) at 50 Pa (0.0073 psi) as tested by a blower door. Those strict standards make a lot of limitation of building insulation, area of openings & windows, air tightness of windows & doors, thermal bridges, even the rational space form & shape coefficient. Those limitations made the design work not so free as usual.

东北侧全景,northeast view

北侧坡道,ramp in the north


北立面近景,north facade detail

草坡细部,garden ramp detail
在项目的全过程中,我们秉持一贯的设计理念:整体思维是可持续设计的基本。 被动房只是其中之一。考虑到被动房对供暖能耗的限制和对保温的要求,结合“消隐于环境”的设计初衷,将建筑北侧压低到景观土坡里,与场地改造后的微地形连为一体, 让北立面干脆的消失,而南侧则利用全玻璃幕墙在冬季最大可能的搜集太阳的辐射热。如此一来,从技术上实现了借助覆土的北侧保温和减少外墙散热,同时也减少了采暖空间体积,以此替代了常规的外围护技术策略; 从建筑空间上,提供了室内展陈空间流线以外的一套户外景观空间体验, 尤其借助中庭立体台阶,将室内外的空间流线串为一体,模糊了室内和室外,一层和二层,人工环境与自然环境之间的界线。让建筑的北侧借景观消隐于场地, 建筑的南侧借幕墙的镜面反光消隐于自然。
During the whole process of the project, holistically sustainable design strategies are adopted in different levels of design. In order to improve the heat performance, the north side of the building is sheltered with earth. The shape of the pavilion merges with the landscape topography, which make the pavilion’s north facade completely vanished into the natural landscape. And the building’s thermal losses are highly reduced due to earth shelter in comparison with ordinary building insulation. At the same time, the south side is made with curtain wall, which could work as solar collector in winter for passive heating and as a mirror reflecting clearly the surrounding environment to extend natural landscape. In these ways, the north side of the building is hidden in the topographical landscape, and the south side of the building is hidden in the curtain walls’ reflection of the trees and shrubs.

南侧利用全玻璃幕墙在冬季最大可能的搜集太阳的辐射热
the south side is made with curtain wall, which could work as solar collector in winter for passive heating

入口立面,entrance facade

细部,detail
由于德国被动房标准对建筑冷桥的总量有着严苛的限制,而附着在建筑保温层以外的装饰表皮做法,通常会在安装固定过程中带来大量的冷桥, 为了避免因装饰而产生的构造冷桥, 我们借用Adolf Loos在新艺术运动期间的口号“装饰就是罪恶” 给自己出了个题—— 不用额外的装饰表皮,能否让建筑生动有趣。没有建筑表皮的肌理加持,就只能借助建筑的形体来表达设计。 同时还得谨慎而节制, 避免因夸张的造型带来散热面积、空间容量、外形冷桥等更不利的浪费。故建筑整体南高北低,高空间是展厅,低空间是服务和设备间;楔形的中庭,控制空间体量的同时顺便加强了视线的纵深感;顶部的南向天窗为室内带入随时间变幻的光影,为观景台添了一分生气。中庭东侧高起的封闭盒子,是特殊的主题沙盘展厅。
The design of the pavilion responds to the principal of sustainability. The inner space is low in the north and high in the south, which is correlated with the function distribution. The higher spaces are for exhibitions and the lower spaces are for service rooms and equipment room. The curtain wall, forming the whole south façade, could contribute to heat gaining in winter. While in summer, the sun-shading system functions automatically, tracing the orientation of the sunlight, preventing interior space from overheat. The skylight in atrium brings the sunlight in daytime and will be opened for the natural ventilation at night. The fresh air system also takes advantage of the particular shape of the interior space, matching the thermal press ventilation principle. The fresh air outlets are set in lower spaces, such as the corridor area in the north, and the bottom of the seating stairs in atrium and the return air inlet are set in the top of the south, the highest point in the interior space.The basic prototype of the pavilion is made of two wedges. A wedge-shape atrium is inserted into the main body. Besides the common exhibition route, the atrium also brings another route for visitors, which could create an experience for space of landscape. The terraced atrium, connecting the outdoor landscape with the interior spaces, blurs the boundaries between indoor and outdoor, ground floor and second floor, artificial environment and natural environment.

入口大厅,lobby


中庭的台阶连接了内外景观,模糊了室内和户外的界线
the terraced atrium, connecting the outdoor landscape with the interior spaces, blurs the boundaries between indoor and outdoor

阳光中庭,顶部的南向天窗为室内带入随时间变幻的光影
atrium, of which the skylight brings the sunlight in from south
在形体单纯的前提下, 希望让人在建筑中体验到有趣的,还是园林式的步移景异,和内外空间的渗透与借景。设计之初,为有更灵活的布展自由度,故将展陈空间集中设置,建筑的整体的功能空间按照入口接待区,中庭区,集中展陈区,自西向东一字排开。整体参观流线由此形成从中部进入后, 自西南角序厅开始, 经西北角展厅后往东,顺时针蛇形流线。每一次路径的转折,都对着一处小景,引人靠近。西南角的观景窗的设定,将观众从入口引至序厅。西北侧的雨水花园则是若干对景处理中代表性的一例,让西北角埋于土坡内的展厅,视线上稍微放松透气;顺带引入了屋面和土坡局部的雨水径流,灌溉层层台地后引入小院。
To create a more interesting experience in such a geometrically pure shape of building mass, two major artistic feature of traditional Chinese gardens are set in the design. One is “Varying sceneries with changing view- points”, the other is “Borrow scene”. The exhibition circulation begins from the Preface hall in southwest corner, moving clockwise around the house. On each turning point, there will be an Opposite scenery, to attract people’s attention to move on. The rain water garden on northwest corner is a typical example. The window on the northwest corner is a relaxing place, which provides the buried exhibition hall an open landscape view of rain water garden. The rain water from the roof is led into the garden, irrigating the vegetation layer by layer, and mingling to the earth on the garden.

西北角展厅端头对景
outdoor view seen from the northwest exhibition area

西北角户外花园
outdoor garden in the northwest corner
中庭台阶的观景指示性更明显,往南是居高临下,视线越过广场看树林; 往北是先抑后扬,爬过台阶,终于开阔,走出户外。北侧出户外后, 便可顺着钢板嵌入山体开出的一条步道,在沿路忽高忽低的草丛变化中,从不同的角度体验山体的风景。建筑内部的空间设计也最大程度的契合了可持续的基本原理。 比如南高北低的体型,既提供了合理分区的前提,也减小了整个展厅的体积;南侧的整体玻璃幕墙,冬季可最大程度利用太阳得热,夏季再借助联动百叶防热;中庭顶部的天窗,白天引入阳光,夜间通风散热,成为昼夜平衡的调蓄口; 新风系统也借助了室内空间形态, 由北侧走廊和中庭台阶侧面等低处送新风,联动百叶防热在使用过程中逐渐升温,往上空走, 最终从室内南侧最高处回风,利用基本的热压原理,形成室内风环境的组织。
The great steps in atrium shows more carefully planned of scenic views. Looking From north to south, the viewpoint is high, over the square, to the woods, while from south to north, a path with wide opening and narrow ends blocks the view, where people have to climb over the steps, getting to the narrow ends with floor-to-ceiling windows and pass through it to the outdoor terrace, reaching the top of the landscape terrain. After that, there is a pathway which is embedded into the terrain. The corten steel sidewall cut the terrain in different depth, create a moving and changing view sight among the grass and flowers.

入口檐下的遮阳系统
shading system integrated in the entrance facade

联动百叶窗可在夏季起到防热作用
mechanical linkage in the south facade provides a thermal protective performance
最终本项目获得了德国被动房研究院Passive House Institute的设计和建成的认证,成为亚洲区第一个获得PHI被动房认证的展陈建筑。对建筑团队而言,这个项目最大的意义在于,没有因被动房的严苛标准而将设计固化在参数指标的层面,而是努力以积极的方式,将被动房的要求转换为整体思维下可持续建筑的设计表达。 让被动房不再是抽象的数据指标, 而是让人体验感知,具有识别度的建筑。
As a result, this project has been certified as passive house in design and construction by the Passive House Institute in Germany. It becomes the first PHI certificated exhibition architecture in Asia. The most important meaning for the design team is, the architectural design is not focused on the technical parameters or limited by the strict requirement of PHI, but to strive actively for creating a prototype of spaces with sustainable strategies and architectural interest.

夜景,night views

场地平面图,site plan

结构剖面透视图,construction section with details

可持续策略示意图,sustainable strategy

步移景异分析图,circulation diagram
 0
0
 1056
1056

0
收藏
 0
0
 1056
1056
提交评论
相关内容


 我的文章
我的文章
 我的收藏
我的收藏
 我的统计
我的统计
 我的消息
我的消息
 我的设置
我的设置






