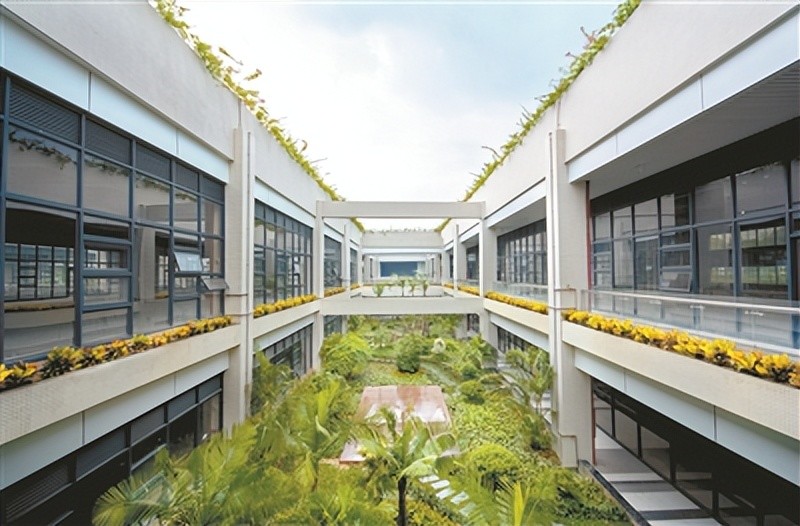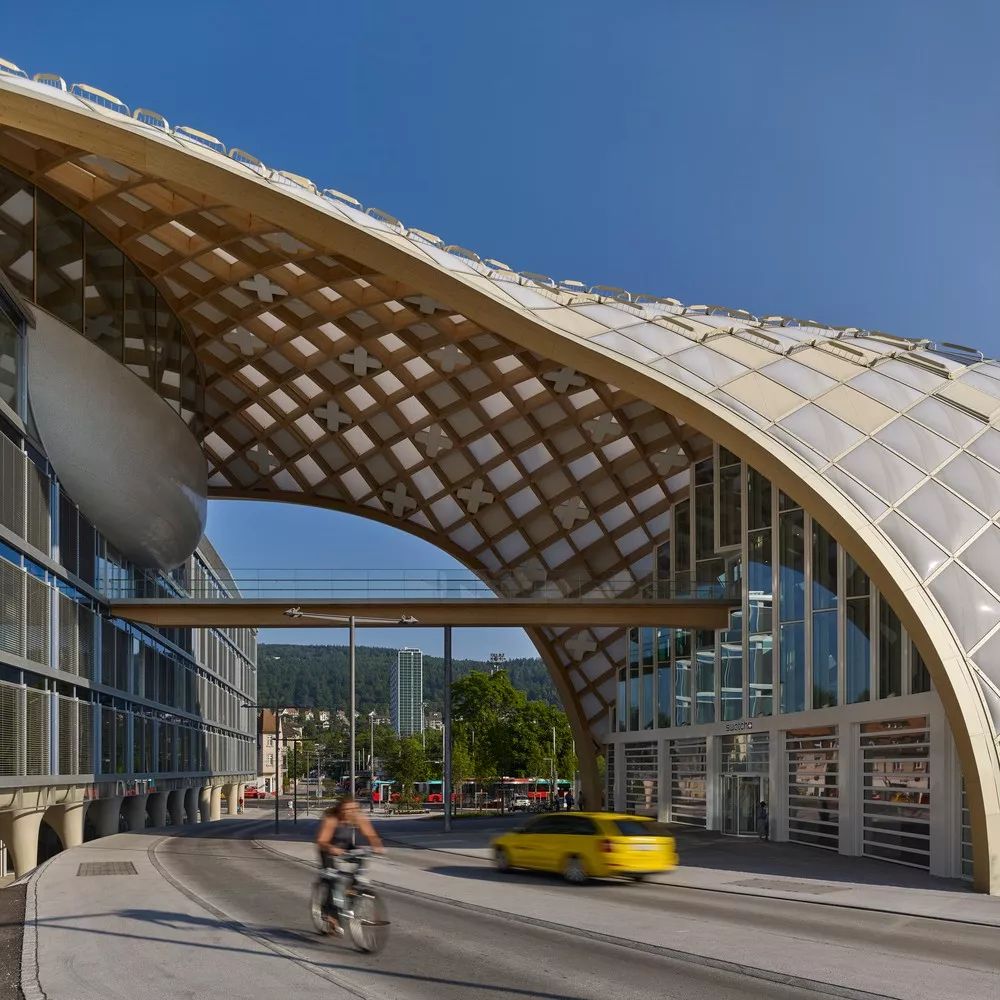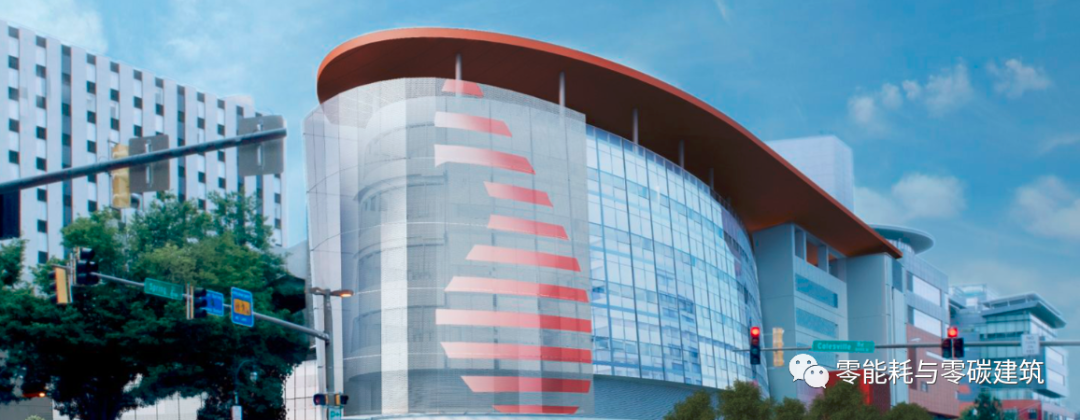

 登录
登录



 返回
返回
这座房子位于波兰克拉科夫的郊区,是其所在小区内的10栋住宅的其中一栋。该地区的地价十分高昂,因而建筑的密度较大。为了保障居住者的隐私,住宅通过一面巨大的屋顶被隐藏在街道的后方,从而隔离于北面的邻居。这也正是它被称为“屋顶背后的房子”的原因。
House is located in the suburban zone of Krakow in Poland. The building is part of a housing estate consisting of 10 single-family houses. The estate is characterized by dense development resulting from high land prices. In order to ensure the privacy of the residents, the house is hidden from access road and northern neighbors behind the roof surface. This explains the name – House behind the Roof.
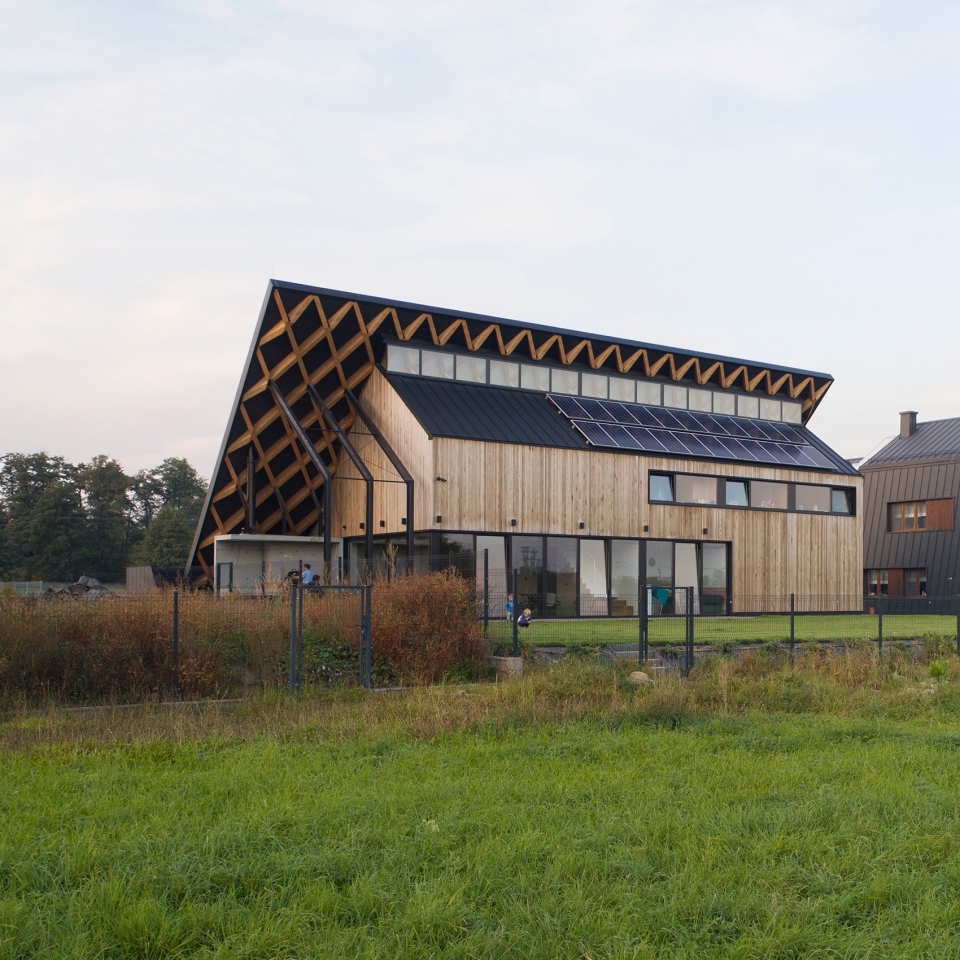
建筑外观,exterior view
随着城市的动态发展,越来越多的自然区域被用于地产开发,生态友好型的设计也因此显得尤为重要。屋顶的北面覆盖以大量的多肉植物,日晒充足的南面屋顶则安装以光伏太阳电池。这面绿色屋顶的坡度为45°。事实上设计一个传统的水平绿色屋顶会更加容易,但当地的法律规定屋顶必须倾斜。虽然绿色屋顶的面积已经明显超过了建筑的占地面积,但建造的成本还是很高。这或许也从某种角度证明了,我们从大自然中攫取的东西都将使我们付出代价。
Due to the dynamic development of the city, more and more natural areas are used for development, therefore ecological designing approach was particularly important. The northern roof of the building is covered with succulents and photovoltaic cells were placed on a well-sunlit southern part. The green roof has a 45-degree slope. It would be easier to design a traditional flat green roof, but local building law did not allow that – the roof had to be sloped. This solution was much more expensive, although the green roof surface significantly exceeded the area occupied by the building. Therefore, it can be said that what has been taken from nature has been given back with interest.

鸟瞰图,北面的屋顶覆盖以大量的多肉植物,aerial view: the northern roof of the building is covered with succulents
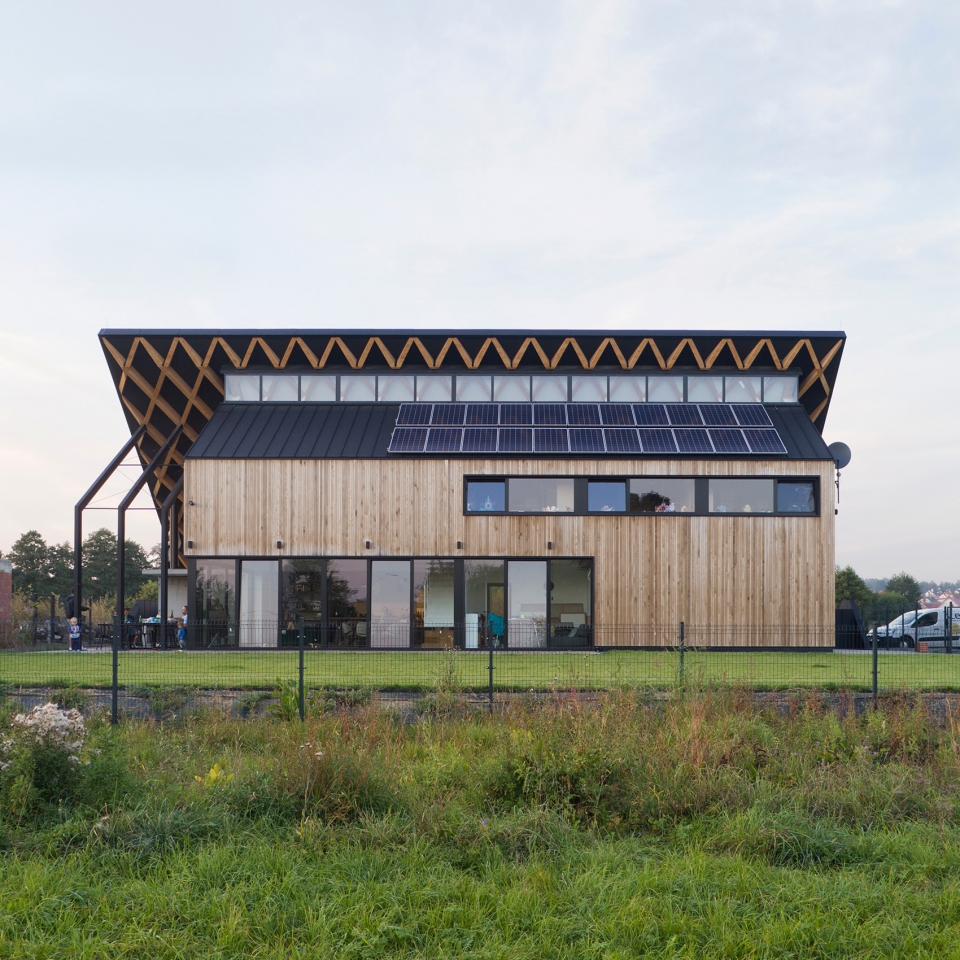
日晒充足的南面屋顶安装以光伏太阳电池,photovoltaic cells were placed on a well-sunlit southern roof
建筑的独特结构由层压木材制成,结构单元呈对角线分布,屋顶的边缘还设有凹槽。这面屋顶并非只在外部裸露,它还向着室内渗透。在南北两面屋顶的衔接处开有带状的窗户,能够让大量光线进入。远离地面、设于高处的窗户在打开时能够带来高效的自然通风。
The characteristic element of the building is construction made of laminated timber with diagonally guided elements and undercuts at the edges of the roof. It has been exposed not only outside, it also penetrates to the interior of the building. At the connection of the two roof slopes there are windows letting in significant portion of light. Windows are mounted high above ground floor, when opened a natural ventilation works very efficiently.

南北两面屋顶的衔接处开有带状的窗户,at the connection of the two roof slopes there are windows letting in significant portion of light
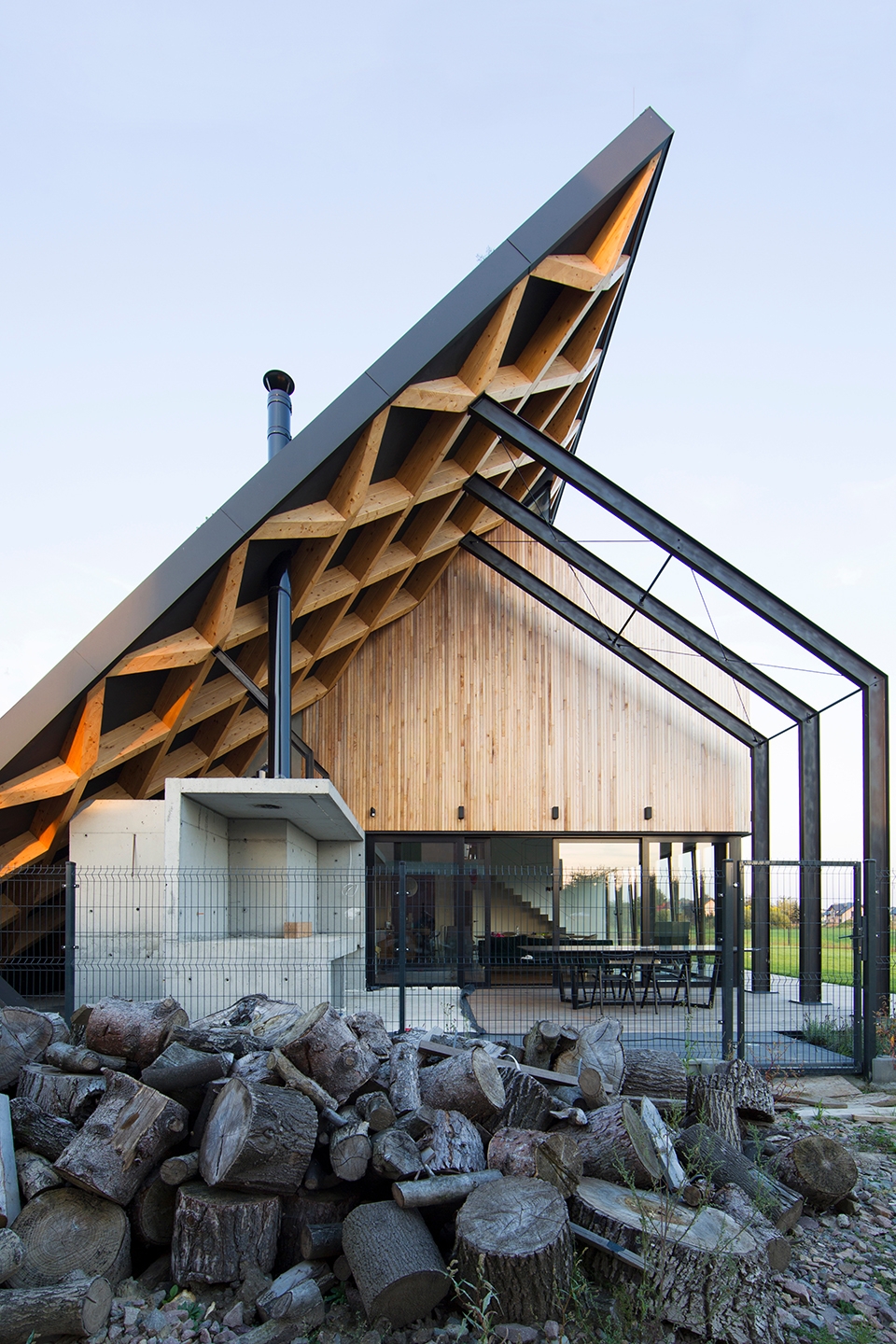
屋顶下的户外空间,outdoor space sheltered by the huge roof
Superhelix事务所十分关注建筑和材料随时间而产生的变化。住宅的立面由西部红雪松木板覆盖,且没有刻意地去进行防虫和防雨保护,因为随着时间流逝,它将自然而然地呈现出高贵的光泽,并渐渐变为银灰色。绿色的屋顶也无需额外的看护,植被的储水能力和北面的阴凉气候使其能够长时间地抵御干燥环境。
In the Superhelix studio special attention is always paid to how building changes over time, what happens with used materials. The elevation of the building was covered with a Western Red Cedar planks. This wood has not been protected from weather conditions and insects – it simply does not require it, in time it will take on a noble patina and change its color to silver-gray. The green roof also does not need special care. It does not require watering, long-lasting dry periods are not an issue. It is guaranteed by the shady northern exposure and the plants water retention.

绿色屋顶能够长时间地抵御干燥环境,the green roof does not need special care, which is guaranteed by the shady northern exposure and the plants water retention

屋顶植被细部,detailed view
住宅基于矩形的平面而建,两个楼层的面积共计189平方米。由于郊区的交通不甚发达,房主主要使用汽车通勤,因此车库被设置在住宅一层的内部空间并靠近起居室和厨房。客人卧室、洗手间和杂物间也同样位于一层。二层包含了带有衣帽间和浴室的主卧、两间儿童卧室、儿童浴室和游戏室,并可根据需要进行布局上的调整。
The house has been designed on a rectangular plan, has two floors and 189 square meters. Due to the suburban location of building, where public transport is poorly developed, the ihabitants mainly use car to commute. That is why the garage is placed inside the house, on the ground floor, near to living room and kitchen. Guest room, toilet and utility rooms were also located at this level. On the first floor there is master bedroom with dressing room and bathroom, two bedrooms for children, children’s bathroom and kid’s play room – can be adaptet as needed, eg. in the case of family enlarging.

住宅入口,entrance

车库被设置在一层,the garage is placed on the ground floor

整体鸟瞰,aerial view

气候分析,diagrams

首层平面图,ground floor plan
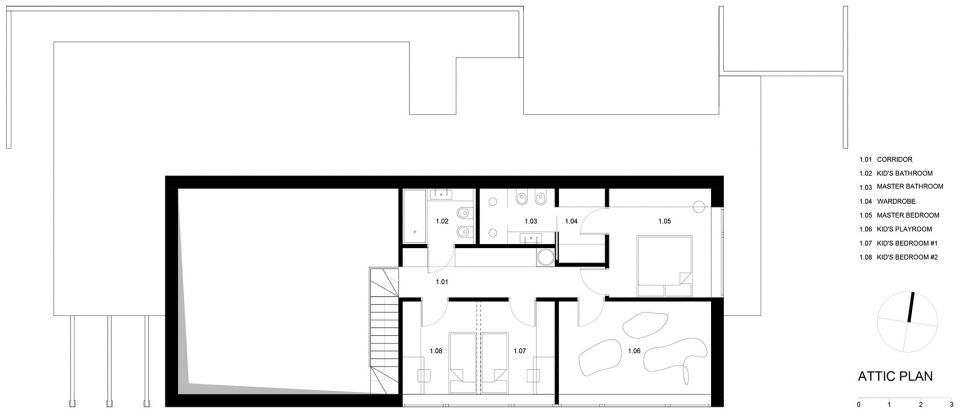
二层平面图,attic plan
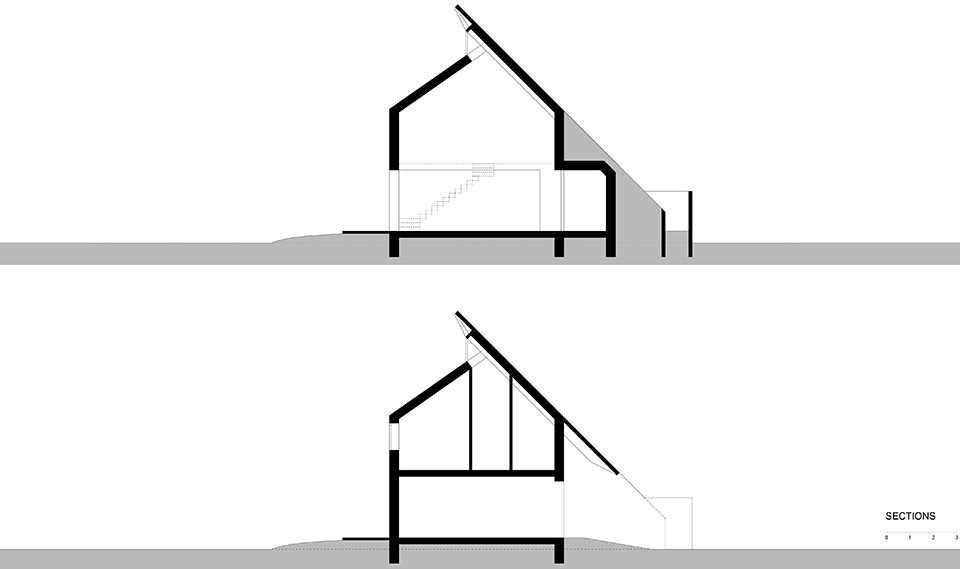
剖面图,sections

屋顶结构细部,roof structure detail
 0
0
 1423
1423

0
收藏
 0
0
 1423
1423
提交评论
相关内容


 我的文章
我的文章
 我的收藏
我的收藏
 我的统计
我的统计
 我的消息
我的消息
 我的设置
我的设置
