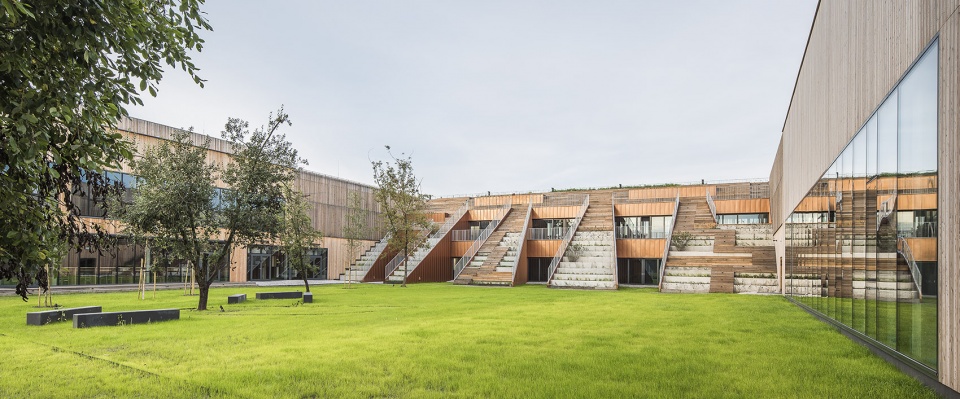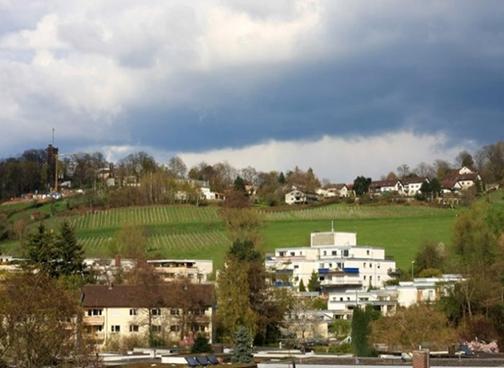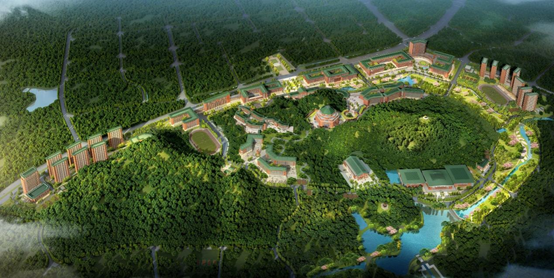

 登录
登录



 返回
返回
波兰公共教育体系的发展未能紧跟年轻人的生活步伐。随着新“千禧一代”步入高中,教育方法的改进刻不容缓,教育建筑的设计原则也亟待重新审视。该项目便是在这样的背景下产生,其核心理念是打造能够满足年轻一代的教育设施,让学生们在一个由椭圆形桌子构成的系统中学习;教师们不再局限于办公室里,而是永久地成为教育生态系统的一部分。
Changes in the public education system in Poland have not kept up with the modern changes in the lives and activities of young people. Generation of the so-called millenials, which entered the high school age, forced a thorough reformulation of the approach to education. It also forced a review of the principles of shaping school buildings. The failure of the public sector began to use the private sector, producing a product that meets the requirements of education for young people. Everyone works there in the system of oval tables, the teachers do not have a teacher’s room, and they remain permanently part of a compact, educational ecosystem.
▼校园概览,Akademeia High School overall view ©Jędrzej & Juliusz Sokołowscy
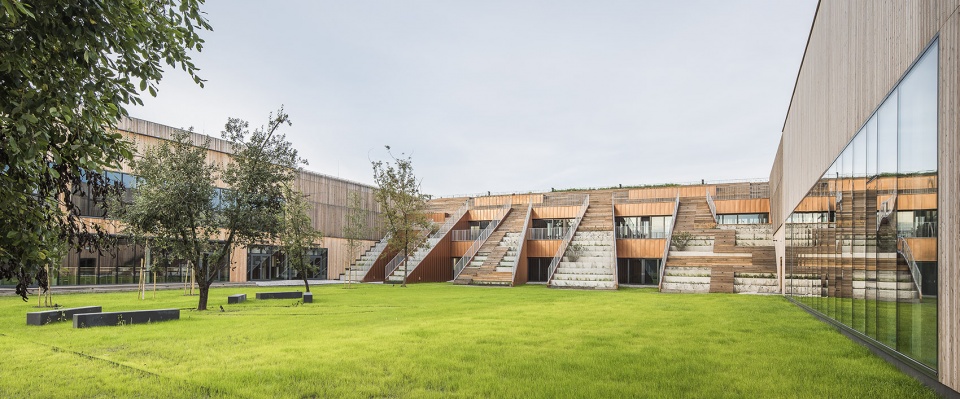
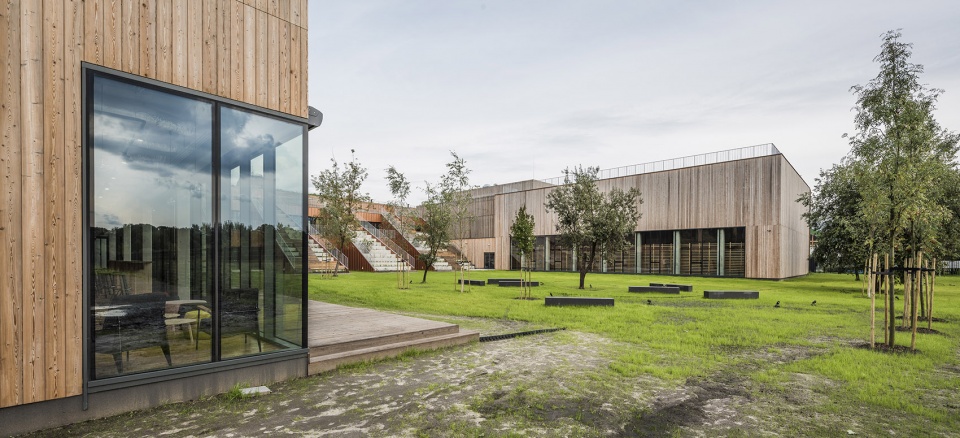
▼建筑外观,building exterior view ©Jędrzej & Juliusz Sokołowscy
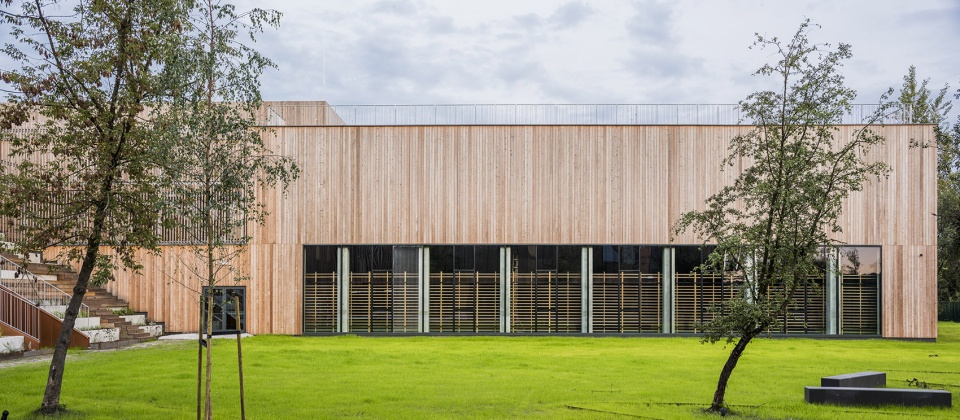
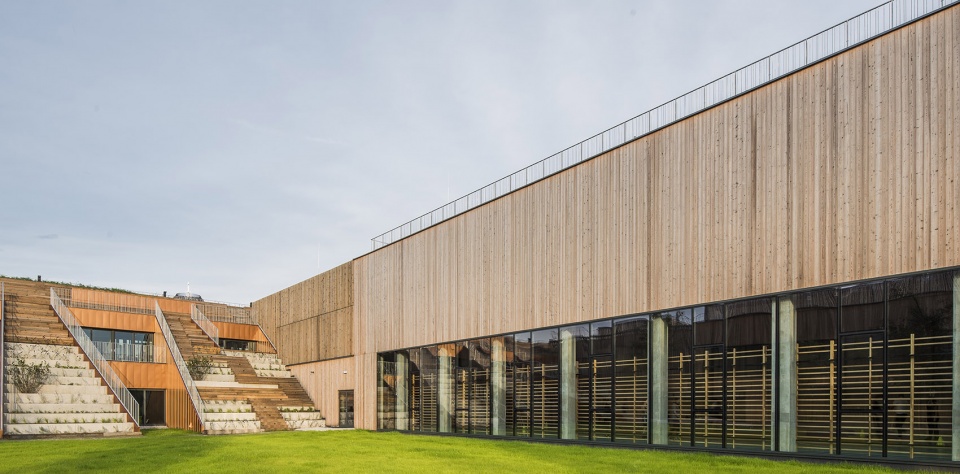
▼平面图,plan ©Medusa Group Architects
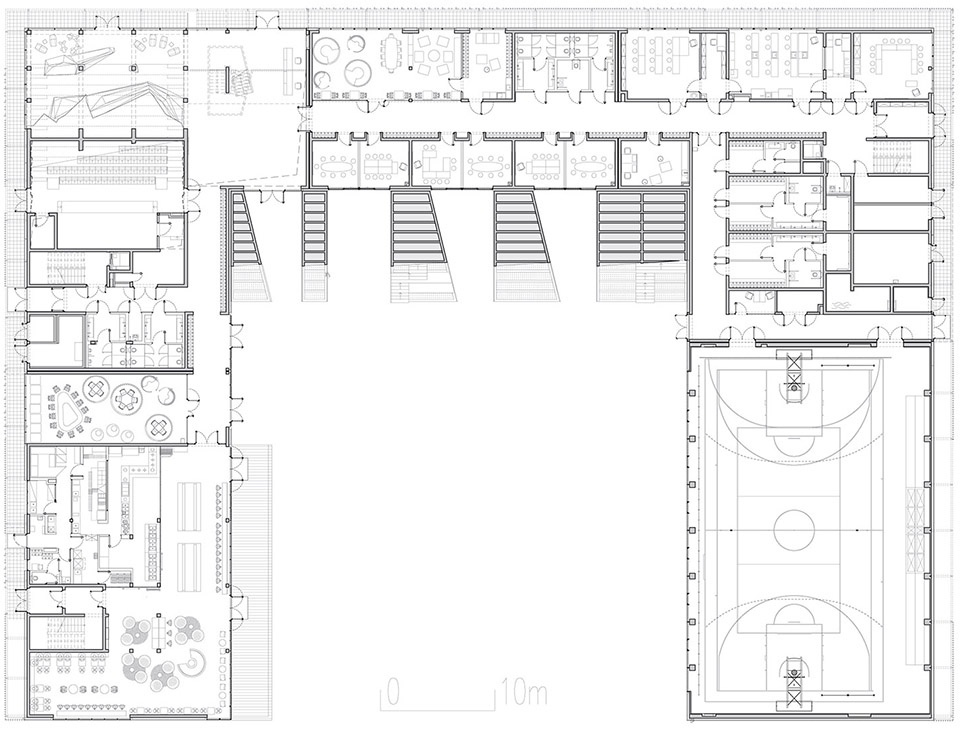
充满生活气息的环境让学生们在下课后也乐于在校园中停留。一个巨大的“看台”被设置在校园中央,作为一个通用的聚会场所,鼓励学生和老师们进行一系列区别于常规课程的教学活动。开阔的看台空间可以让他们在课间时躺下来享受日光浴,或者在体育课上做做俯卧撑和跳跃运动。设计师打造这一空间的目的便是为学生营造一个不局限于特定功能的、多元且具有启发性的场所。
This was the basis of the overall idea of creating a lifestyle atmosphere, encouraging to stay in school after hours of classes. A huge tribune is organising the space in center of the schoolyard. An universal element, a meeting place that inspires students and teachers to atypical WF classes, geography, biology or literature. It is known that in the classroom they are sitting on chairs, but there is also a tribune where you can lie down and sunbathe during breaks, do some push-ups in PE classes or do jumps while training a sprint. This was what we were looking for when designing this place – ambiguous, multifunctional and inspiring places.
▼一个巨大的“看台”被设置在校园中央,a huge tribune is organising the space in center of the schoolyard ©Jędrzej & Juliusz Sokołowscy

▼大看台结合了露天座位和种植区,the tribune is integrated with seats and planters ©Jędrzej & Juliusz Sokołowscy
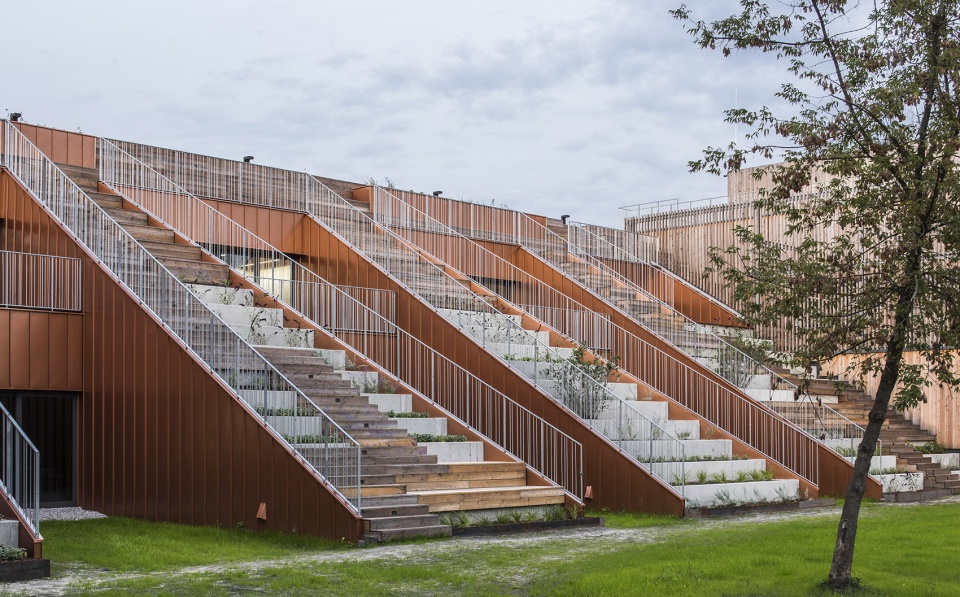
这是一所为当代年轻人量身定制的学校,它将吸引那些拥有不同兴趣和志向、以哥伦比亚大学、牛津大学或斯坦福大学等名校为目标的学生们就读。从项目的初始阶段,学校的投资人便计划将学费的一部分用于奖学金鼓励。学校的功能结构得到了明确的定义,但布局和形式可以任凭建筑师自由发挥。在此基础上,建筑师对学校的两面性进行了深挖,并将其反映在建筑特征上。第一是学校的城市性:建筑的体块迎合了城市的轮廓和尺度;第二是与年轻人相称的活力:半私人化的空间提供了像《死亡诗社》中的教学环境。这是两个不同的世界,它们通过10米高的、简单却宏伟的立面彼此区分。
The school has been tailored to the needs of today’s youth, attracting interesting and ambitious young people who would like to develop in different directions, who would later study at Columbia University, Oxford or Stanford – that is, all renowned English-speaking universities. Interestingly, from the very beginning, the investor also assumed that part of the money from tuition fees will be allocated to scholarships. The functional structure of the school was clearly specified in the didactic field, and we were left free to shape its form. So they interpreted this issue in their own way. We even allowed ourselves a certain dichotomous procedure, showing that, in our understanding, this school should have two faces: urban – with an urbanistic outlined elevation, which is simple (from the city and the Temple of Divine Providence), and second youth, semi-private, in which will be the whole varied life of students and teachers like the Dead Poets Society. These were two worlds separated by a simple, unpastonated façade of the monumental type, 10 meters high.
▼从街道望向校园建筑,school building viewed from the street ©Jędrzej & Juliusz Sokołowscy

学校食堂像是一间时尚的餐厅,它并不只限于在午餐时间开放,而且在功能上也有着丰富的变化:除了传统的用餐空间,还设有咖啡厅、阅览室和艺术书桌等。学生们可以在这里读书写作、用笔记本做作业、和心理学家交谈或者与父母会面。此外还有厨房空间可供学生们以小组形式学习烹饪、享受美食之旅,以及可以用来种植各种香料的屋顶花园。除了收获餐厅用的食材之外,屋顶空间还可以进行一系列与物理课、天文课或者地理课有关的活动。从宏观的层面上看,覆盖以绿植的屋顶空间也为城市增添了额外的自然气息。
A canteen closer to a fashionable restaurant than a traditional school diner. This was a way of understanding the modern day room. The main difference is that this place is open not only at lunchtime, but it works continuously changing its functions, from the canteen, to the cafes with the reading room and the live art-desk. This is a place where you can work with literature, meet with a psychologist, wait for parents and at the same time sit at a laptop and do homework, preparing the elders. We wanted pupils in small groups to learn the culinary art from the kitchen, get to know the flavors and make inspiring, culinary travels – geography with gastronomy in one. That is why we decided to extend this program to the roof space, where the garden will be located. I think that there may be activities related to biology, but also physics, astronomy or geography. All this will probably mean that students will want to get to this roof. There you will be able to produce hives during the summer season, you can grow basil, rosemary, thyme, herbs used later in the school canteen. Increasingly, urban planning speaks of the use of these roof spaces and the introduction of additional greenery to the city.
▼食堂,canteen ©Jędrzej & Juliusz Sokołowscy
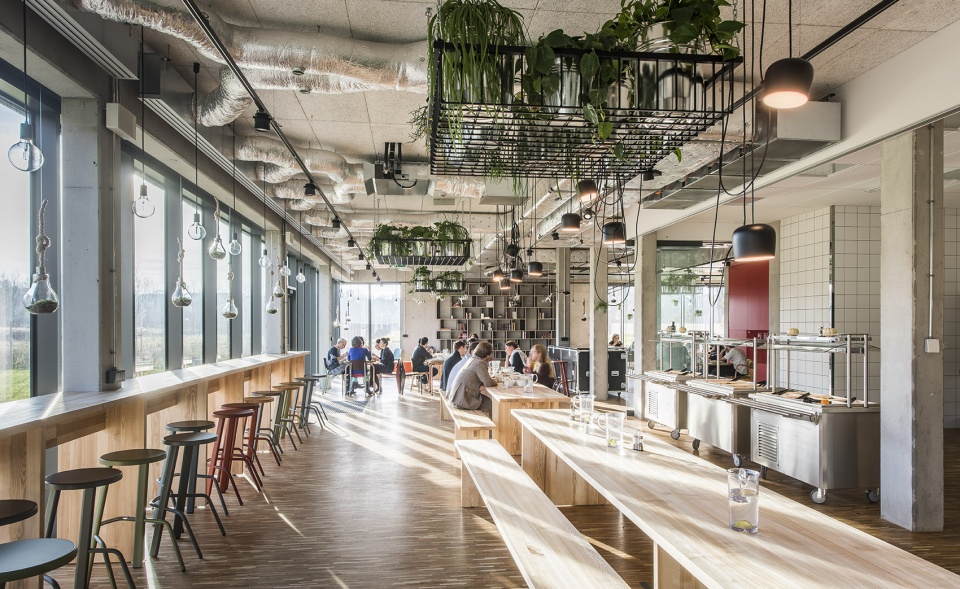
大厅空间也与传统的学校截然不同,它被设计为一个层次丰富的木质空间。简洁的材料带来了冷与暖的对比,座位空间不再局限于死板的椅子,学生们可以像在城市公园中那样找到他们喜欢的座位。
Hall is nothing like school corridors, rather a scaled, wooden hollow. We have reached for simple materials that conduct dialogue between them: warm and cold, gray with beige, sometimes cheap and expensive. But we are also looking for materials that are assigned to young people – we do not want the bench or seat to be associated only with the chair. We want young people to sit on what they like to sit in the city.
▼一层门厅和走廊,lobby and corridor on the ground floor
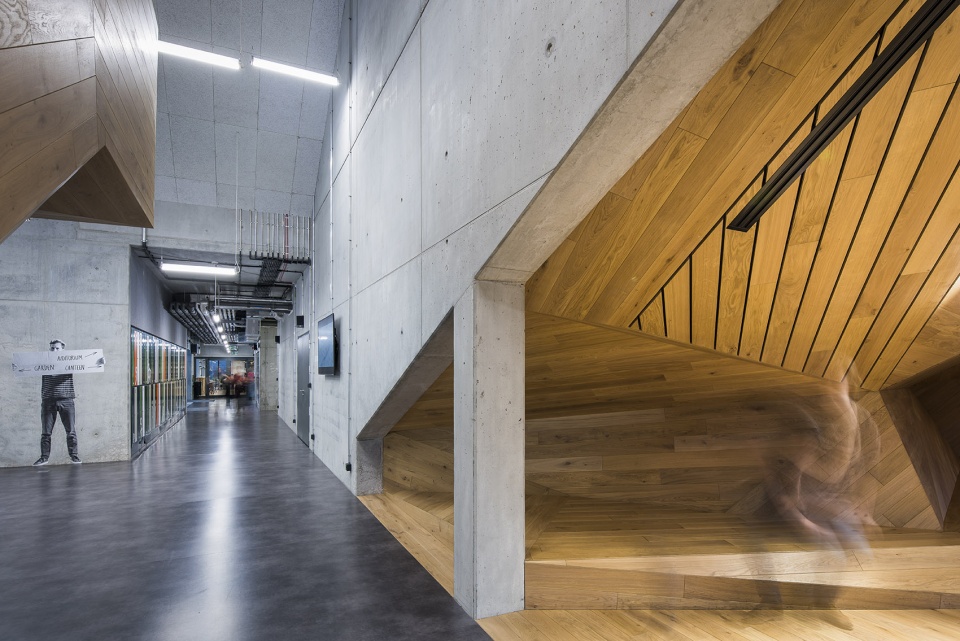
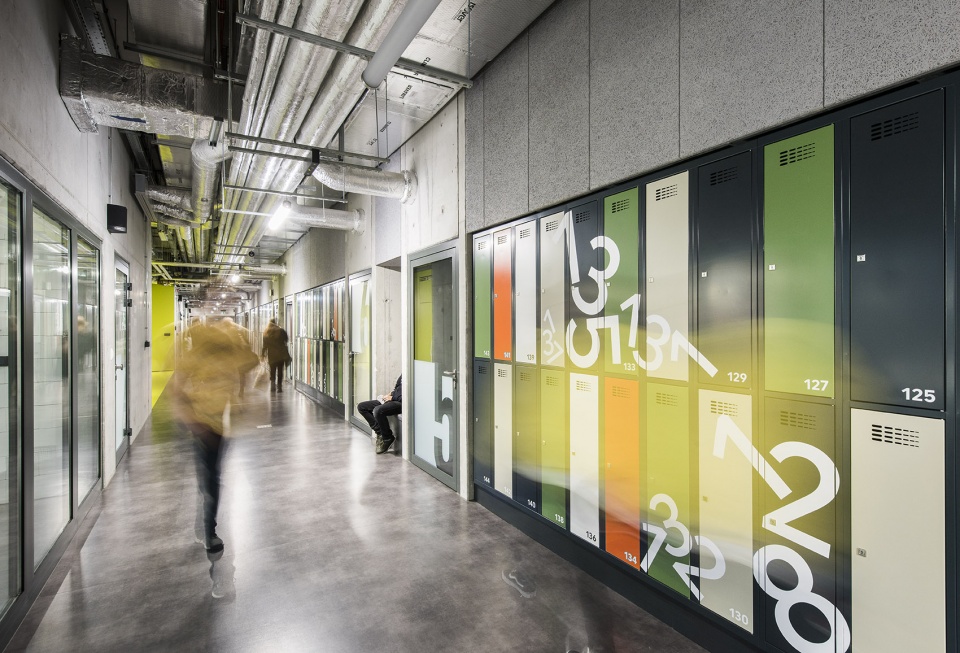
▼体育馆,gym ©Jędrzej & Juliusz Sokołowscy
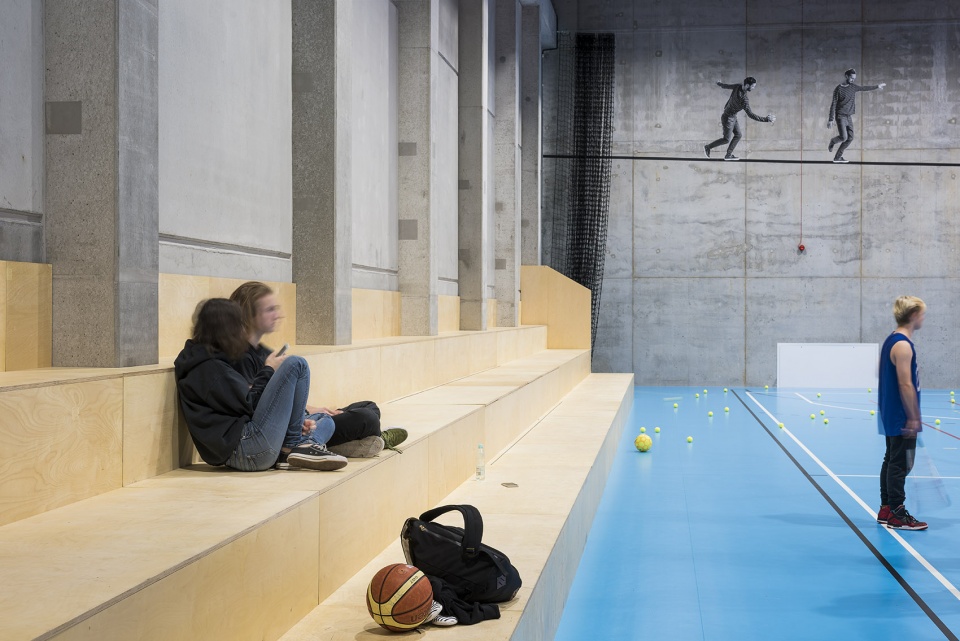
投资者希望获得LEED的最高级别认证,使Akademeia中学成为全国首屈一指的可持续绿色校园。不负所望,该项目最终获得了LEED的铂金级认证,在生态和节能方面均达到了最高标准。迄今为止,全世界仅有64所学校获得了LEED的铂金级认证,其中美国之外的学校仅有8所,在欧洲也仅有波兰和希腊的两所学校达到了这一标准。不仅如此,Akademeia中学项目在认证评级中获得了除美国学校之外的最高评分(86分,2009年),在全欧洲位列第一。
The investor’s intention was to obtain the highest level of certification in the LEED certification system, which is a unique approach to educational construction in our country. In the LEED ecological certification program, Akademeia High School obtained the Platinium level. This confirms that it is a sustainable object with the highest standard of ecological and energy-saving solutions used. Currently, only 64 schools in the world have received LEED Platinium certification, including only 8 projects outside the United States. Only 2 educational facilities in Europe – Poland and Greece – can boast of platinum certification. At the same time, the Akademeia High School project in Warsaw received the highest number of points (86 points in the 2009 program) among projects carried out outside the USA; which puts it first in Europe.
▼Akademeia中学是波兰首屈一指的可持续绿色校园,the Akademeia High School is a sustainable object with the highest standard of ecological and energy-saving solutions used ©Jędrzej & Juliusz Sokołowscy
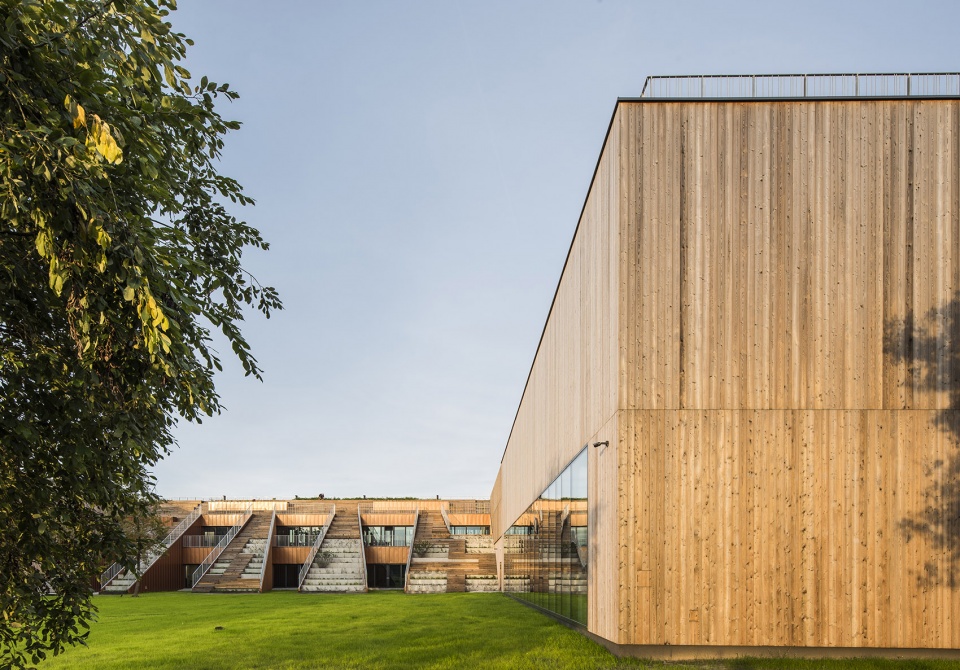
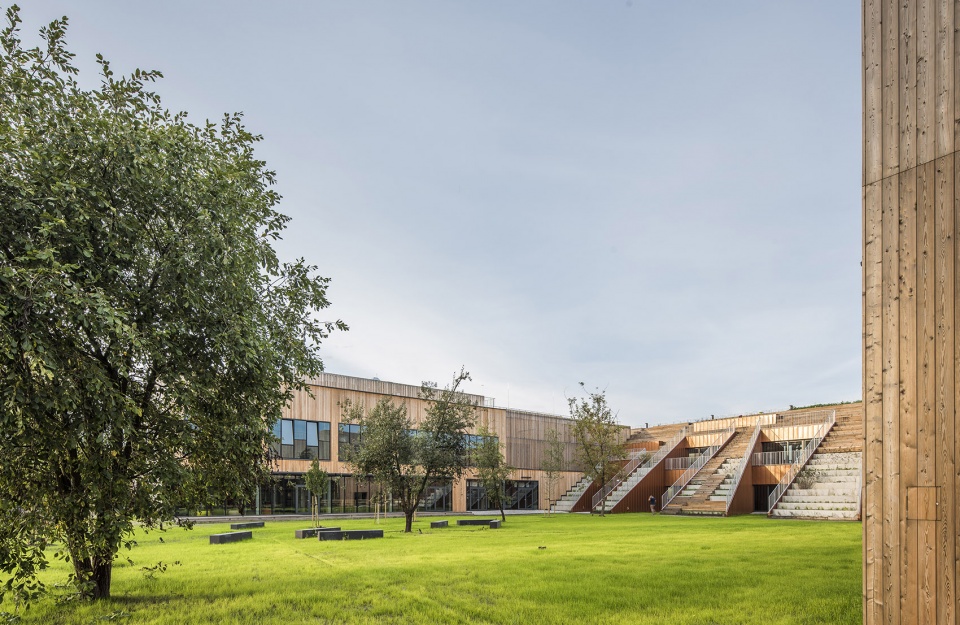
▼建筑立面,facade ©Jędrzej & Juliusz Sokołowscy
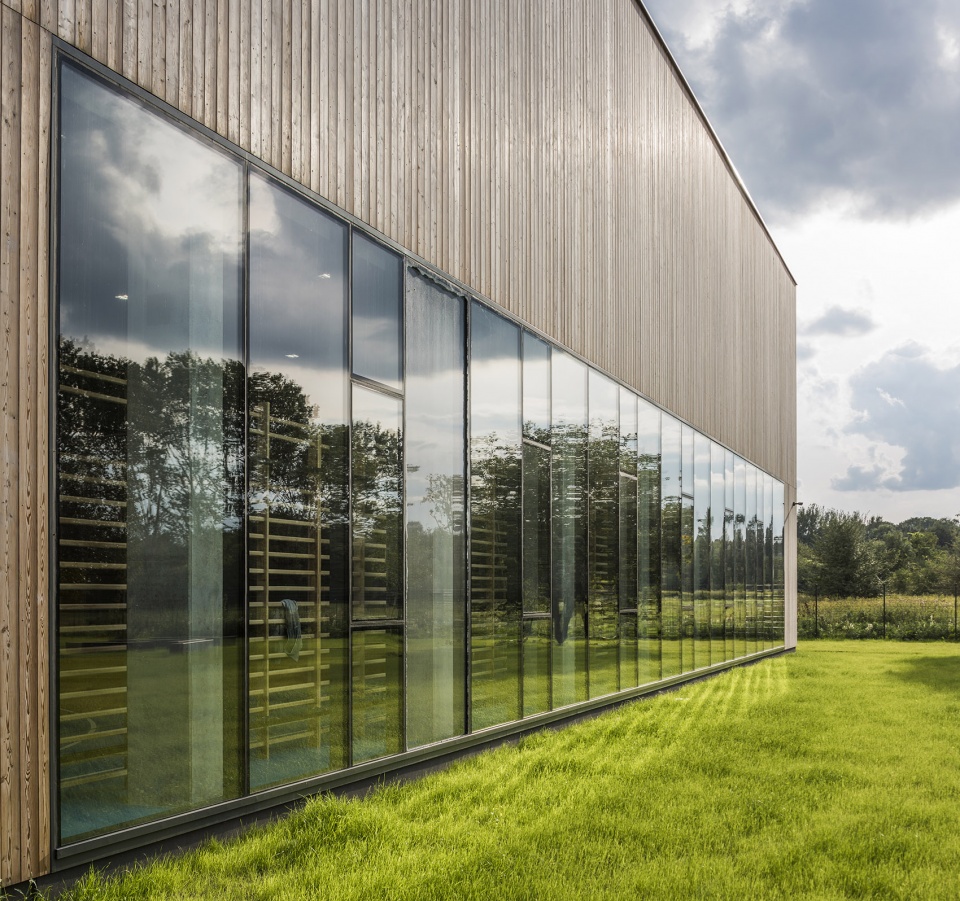
另外值得强调的一点是,该项目在建造过程中遵循了降低能耗和使用生态材料的原则,包括产自当地的、经过认证的可回收安全木材。
It should be emphasized that such a high score was given to the facility for activities and design solutions aimed at low energy consumption and the use of ecological materials in the course of construction, comprising recycled raw materials of regional origin, non-toxic, certified eg wood, etc.
▼自行车停放空间,bicycle parking area ©Jędrzej & Juliusz Sokołowscy
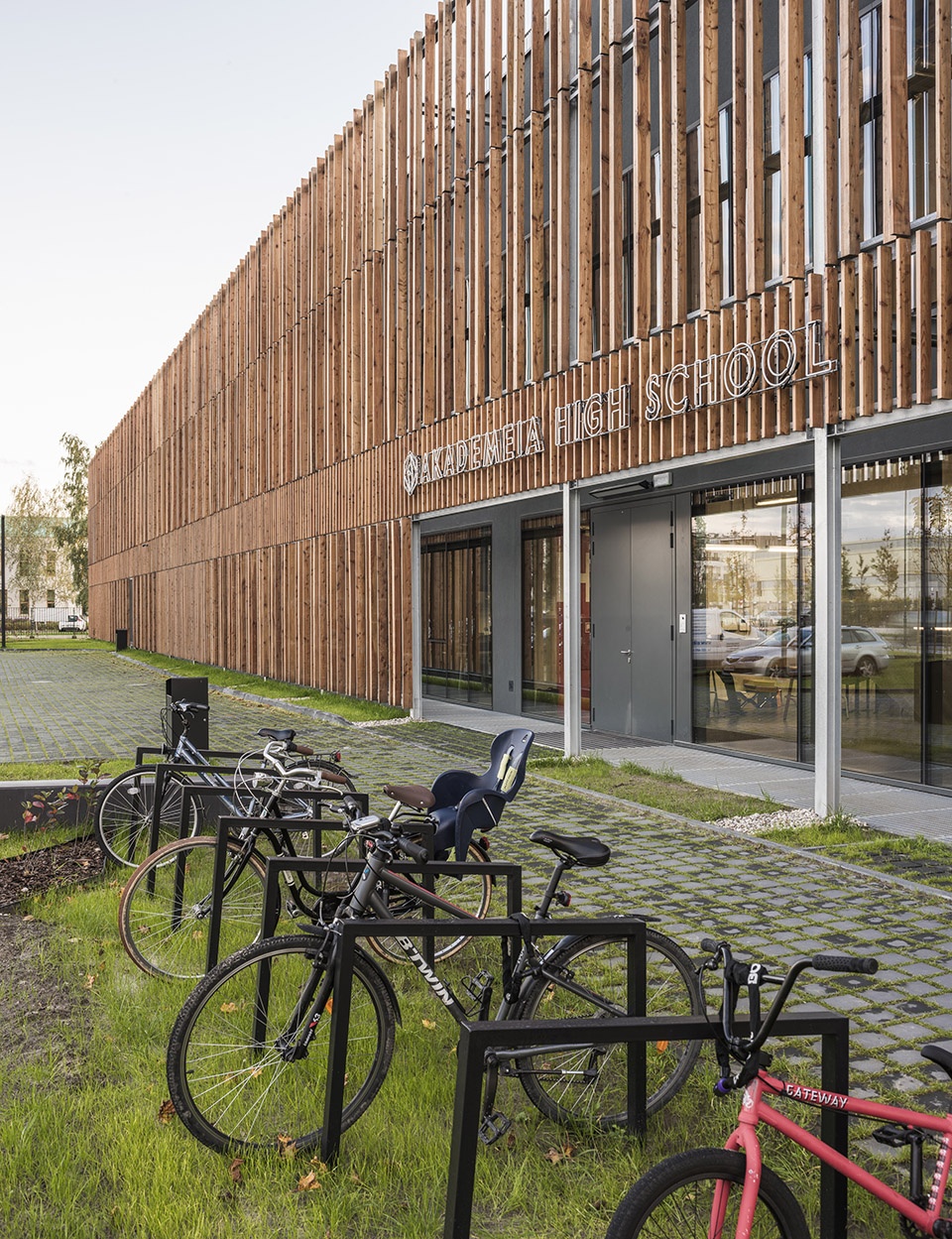
▼建筑使用了经过认证的可回收安全木材,the construction used recycled raw materials of regional origin, non-toxic, certified eg wood, etc ©Jędrzej & Juliusz Sokołowscy
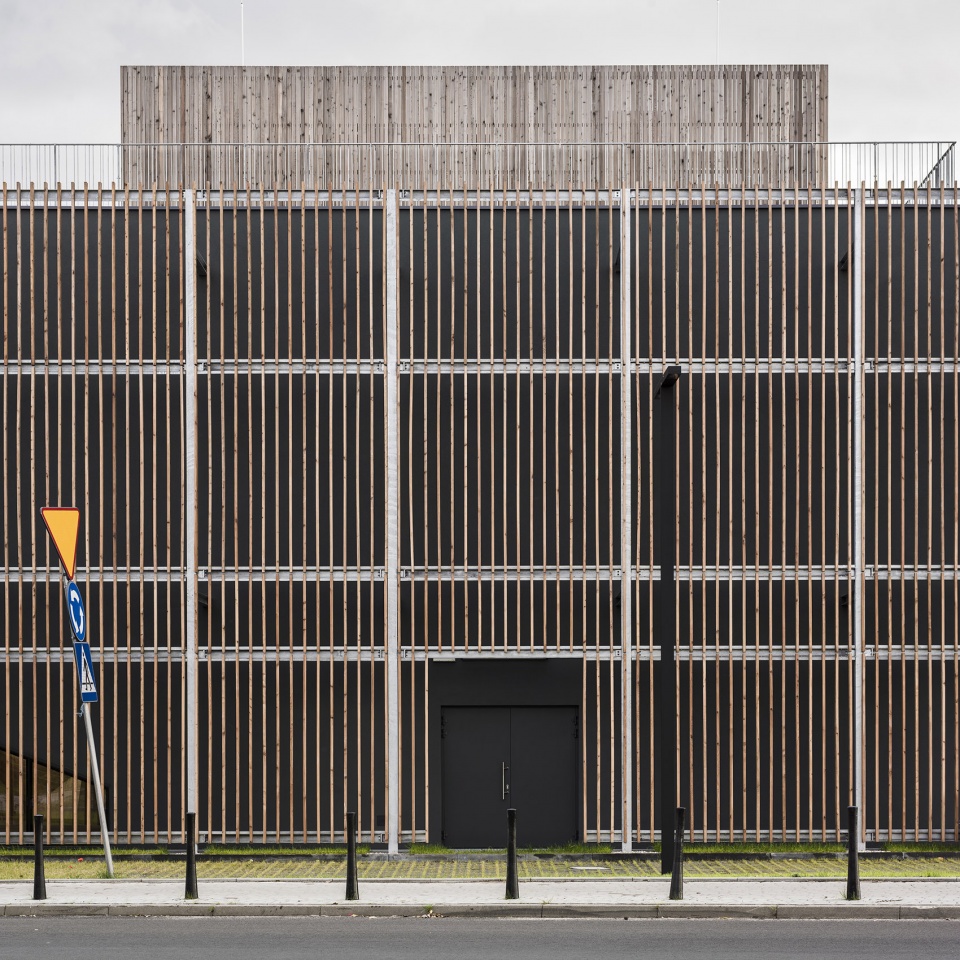
▼夜间视角,night view ©Jędrzej & Juliusz Sokołowscy
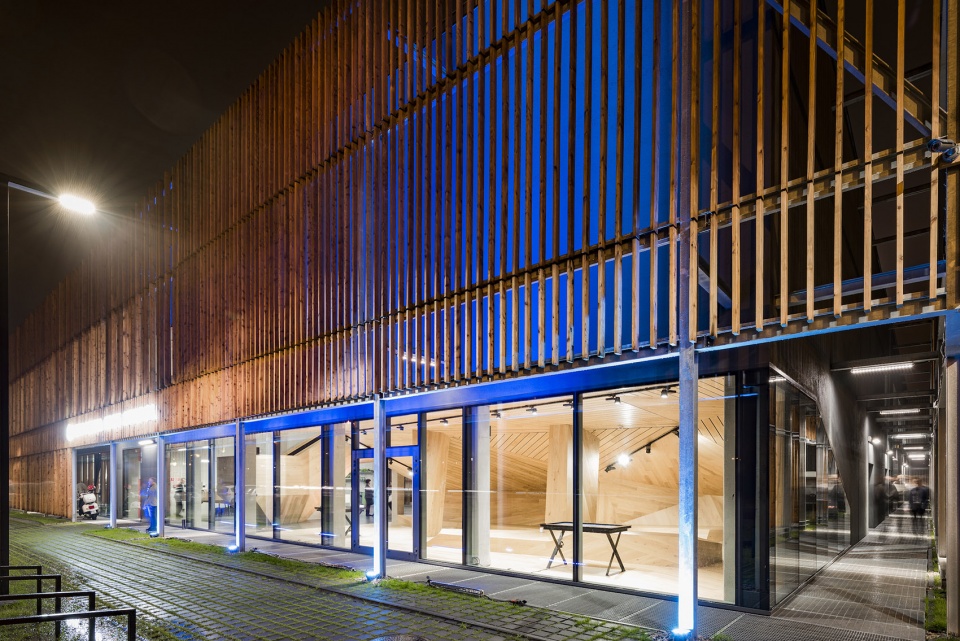
▼场地平面图,site plan ©Medusa Group Architects
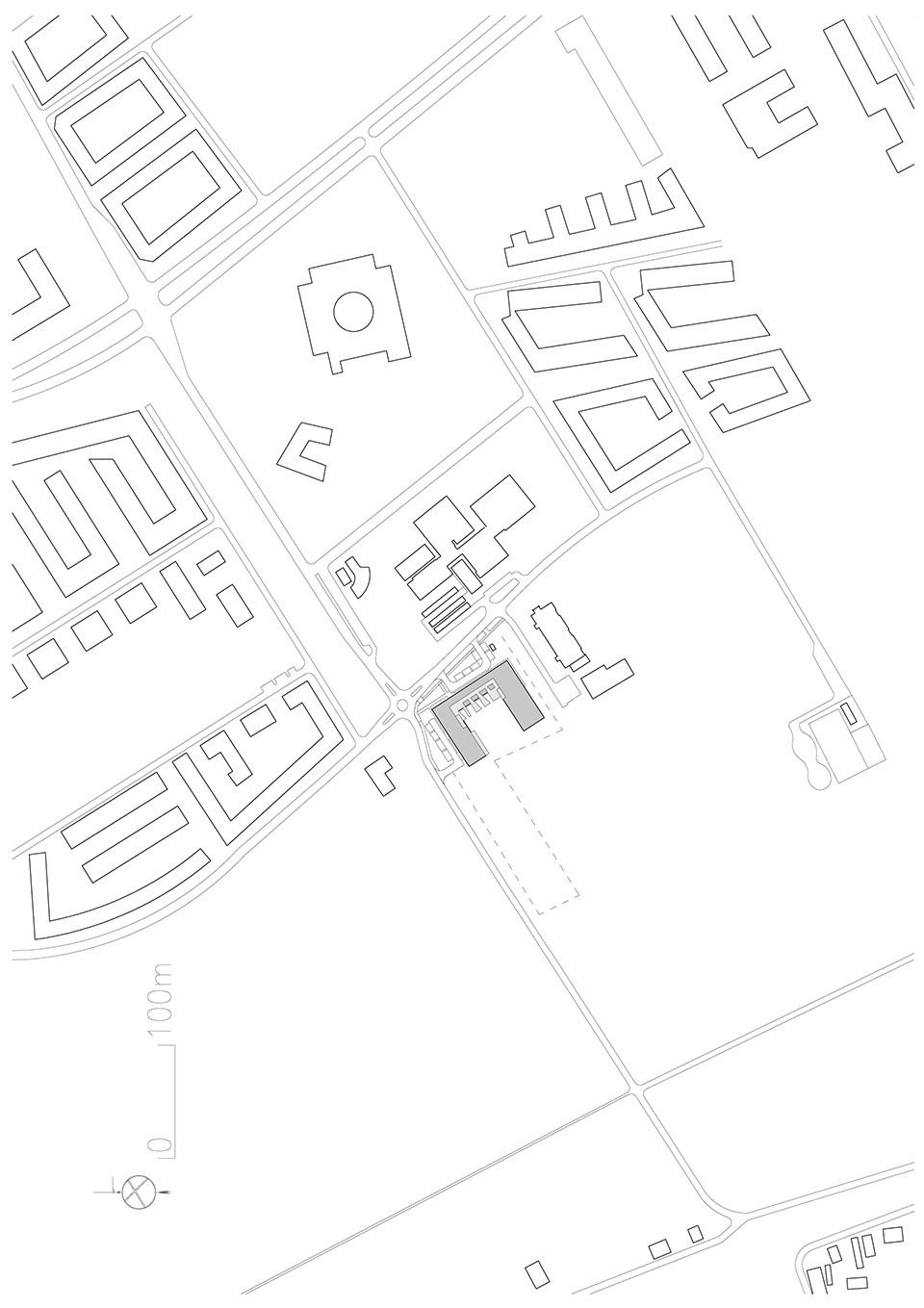
▼剖面图,sections ©Medusa Group Architects


Project info:
(name of the project) Akacemeia High School in Warsaw
(city, street) Warsaw, ul. Saint Ursula Ledóchowska 2
(name of the studio): Medusa Group Architects
General architekts: Przemo Łukasik, Łukasz Zagała
Co-operation: Beata Bańka, Mariusz Okrajek, Anna Pawełczyk, Jarosław Przybyłka, Michał Sokołowski, Mateusz Rymar, Konrad Basan, Piotr Dećko, Michał Laskowski
Interior design: Medusa Group Architects, Studio Rygalik
Landscape architecture: urbandesign
Construction: Static General contractor: Skanska S.A.
Investor: Tacit Investment
Area: 14,369 m2
Building area: 2,972 m2
Usable area: 4,198 m2
Total area: 4,961 m2
Cubature: 30,069 m3
Competition project: (year) 2015
Project: (year) 2016
Implementation: (year) 2017
 0
0
 1277
1277

0
收藏
 0
0
 1277
1277
提交评论
相关内容


 我的文章
我的文章
 我的收藏
我的收藏
 我的统计
我的统计
 我的消息
我的消息
 我的设置
我的设置
