
 登录
登录



 返回
返回
随着城市化进程的加快,高密度城市中的可绿化区域越来越少,而绿色校园作为城市的重要组成部分,在推进城市生态的可持续发展等方面具有重要作用。在高密度城市绿化日益立体化发展的今天,屋顶绿化提供了校园既有建筑绿色化更新的可能途径。自2016年3月至9月经过几个月的反复设计与现场安装,我们在同济大学校内一栋只有150平米规模的小建筑屋顶进行了实验性屋顶花园改造尝试。
With the accelerating of urbanization process, there are less and less greening-areas. Thus, the green campus, as a part of the city, plays an important role in promoting the sustainable development of the urban ecologicalization. With the development of skyrise greenery in high-density cities, green roofs is an effective way to renew the existed campus buildings. Under such circumstances, our research group tried to build an experimental garden on the roof of a small building in Tongji University by repetitious test and design from March to September, 2016.
▼ 鸟瞰图,bird view

▼ 屋顶花园一角,Views of the Garden



屋顶可使用面积仅为150㎡,长度23m,最宽处8.2m,而最窄处仅有4.4m,形状为不规则的长方形,四周被高层建筑包围。
IUG团队联合相关专业设计团队、建造工程与设备技术供应伙伴、高校实验室等研发创新机构进行了详细的跨专业协同设计,最终在150平米范围内完成了包括建筑结构荷载测算、屋面防水测试与改造、木结构参数化设计、屋面雨水收集与自动灌溉系统、轻质化屋面构造基质等多项技术应用。
The roof usable area is 150 ㎡, 23m in length, maximum width 8.2m, minimum width 4.4m. The roof is an irregular rectangular surrounded by tall buildings.
After cooperate and discuss with relevant professional groups, construction and equipment supply partners, and innovation, research and development institutions, the IUG research group succeeded in doing a series of experiments on the roof, such as: structural load experiment, waterproof testing and modification, parametric design of wooden structures, the application of rainwater collection and automatic irrigation system, test of lightweight roof structure matrix and so on.
▼ 平面图,plan

前期改造
Preparatory works
原屋顶设计施工时,整个屋顶存在防水层构造问题,空间感较差。基于以上问题,IUG团队在屋顶花园正式施工之前,通过试验对楼面混凝土的抗压强度进行重新测定,同时再次铺设防水层,进行闭水试验以及更改排水口位置等一系列前期改造。
The original roof faced many problems such as waterproofing problem and small spaces. Based on such problems, IUG research group have done a lot of preparatory works before the construction such as compressive strength test, waterproof test and change the drains’ place.
▼ 屋顶改造前,Before the construction / 72小时闭水试验,72H Waterproof Test
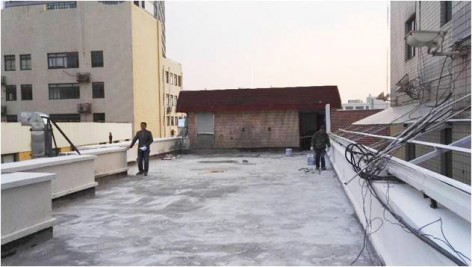
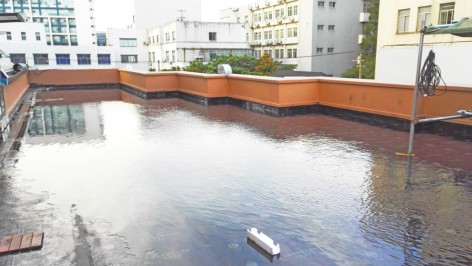
199片轻质木架结构实现功能分区
199 light wood structures made the space partition possible
屋顶花园的空间界面通过数字化技术生成三维曲线并详细推敲了尺度与轮廓,最终设计出199片不同的木构架基本单元, 实现了具有座位、围栏、吊挂点等多个区域的全新空间。
The parametric design technology was used in designing the garden structure. After carefully measured the garden size and outline, the group finally designed 199 different light wood structures, and made the space partition possible.
▼ 199片不同木构架基本单元划分区域, 199 different light wood structures made the space partition possible

▼ 轻质木架构初稿, First Edition of the structures / Mary Polites老师深化设计稿,Detailed Design by Mary Polites

经过对荷载的测算,屋面的人行平台部分整体架空,结合对屋顶花园的空间功能分割需求进行详细的屋面竖向剖面设计,在保证构造的稳定性基础上满足了屋面快速排水的要求。
After the load test and guarantee the stability of structures, the pedestrian was risen in order to meet the needs of quick-draining.
▼ 屋顶花园功能分区图,Space Partition

▼ 建造中的轻质木架结构,The Structures to be built

藏在花园中的小心机
Detail Designs
IUG团队在屋顶花园设计融入许多小细节,使漫步实验花园成为惊喜和有趣的体验。
IUG research group has made a lot of detail designs enables you to have more surprise and funny experiences.
▼ 入口门牌,door plate

▼ 花园入口地板的JOY GARDEN轮滑,The pulley at the entrance of the garden
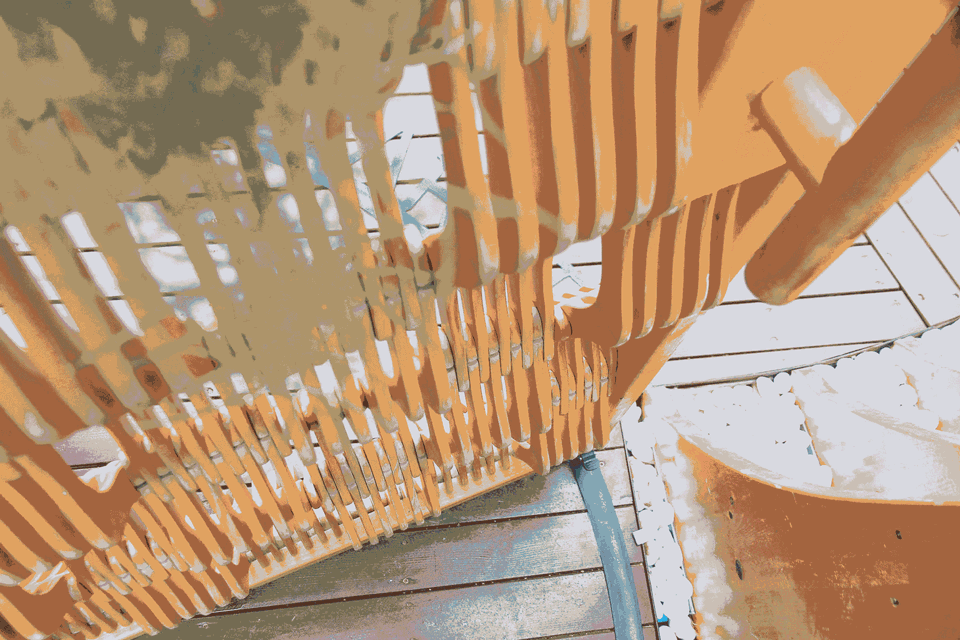
▼ 花园入口大门由木制衣架拼接构成,The gate was made by wooden hanger

▼ 独立花盆植物盆栽,可以随季节变换更替,Changeable plants / 龙骨构架的连接、钻孔设计,便于悬挂或放置物品,Drilling design

▼ 片状龙骨上放置蒲团后,成为休憩座椅,Resting seats

JOY GARDEN屋顶花园,展现了绿色校园建筑立体绿化、生态循环理念与科技的结合,植物灌溉与养护需要的电源、水源都取于自然,并用于自然,目前正在开发的APP将会进一步进行精密地监控与系统运行。
The construction of JOY GARDEN shows the possible combination of skyrise greenery, eco-cycle concept, science and technology. Water and power are taken from nature and are used for nature. Now, we are trying to developing an application in order to precise monitor the system running.
▼ 花团锦簇的小道,path

▼ 繁盛的花草,lush flowers

能收集雨水,自动浇灌的花园
Water-recyclable garden
通过与专业合作伙伴的协同设计,实验屋顶花园在室外一楼地面设置了储水箱和控制箱,集成了雨水收集、净化系统与自动灌溉系统,并通过太阳能光伏板为系统提供电能、物联智能系统对雨水量和喷灌量进行精确计算,实现了太阳能光伏发电、屋面雨水收集与净化、屋顶绿化自动浇灌一体的集成功能。
After co-design with professional teams, we are able to set up storage tank and control box on the ground floor integrated rainwater collection system, purification system and automatic irrigation system. Using the solar panel system to provide electricity, the instrumented intelligent system can make accurate calculation on rainwater and irrigation. This realized the integration of solar photovoltaic power generation, rainwater collection and purification and the automatic irrigation.
▼ 雨水收集系统示意图,Rainwater Collection System

▼ 置于一楼室外的雨水收集和净化系统、物联智能系统,The rainwater collection system, purification system and instrumented intelligent system on the ground floor

▼ 雨水收集系统,The rainwater collection system / 喷灌系统,The spray irrigation system / 滴灌系统,Drip irrigation system

目前,改造后的JOY GARDEN屋顶花园,作为绿色校园改造的小规模实验,将逐步结合立体绿化的现场教学、系列立体绿植的评估和专题测试开展一系列的校园建筑绿色改造后续跟踪实验,同时也为师生提供了一个登高小憩的场所。
JOY GARDEN, as part of green campus reform project, will be used in scene teaching and skyrise greenery experiments. Also, JOY GARDEN can be a good place to have a rest.
▼ 模型,model
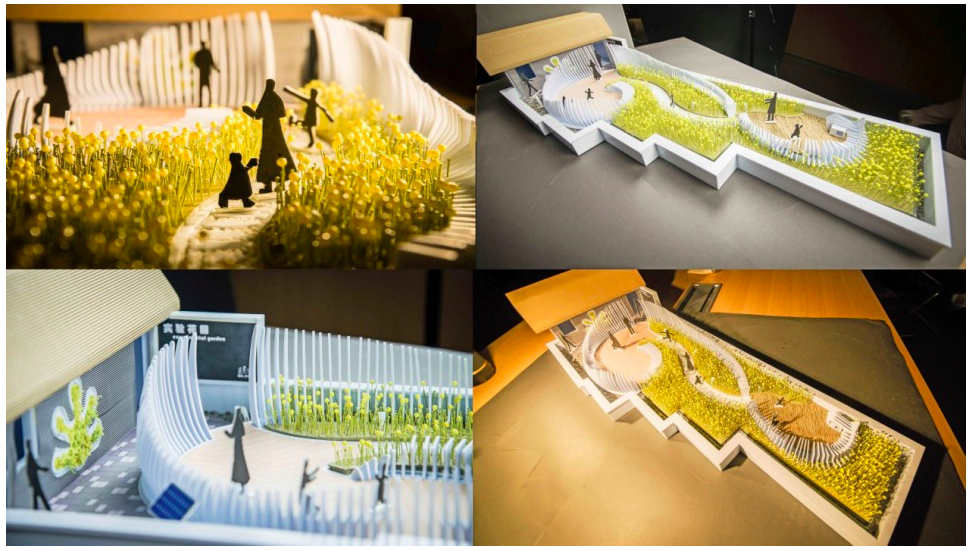
IUG(Innovative Urban Green都市绿创)小组是以同济大学建筑与城市规划学院景观学系董楠楠副教授建立的国际化跨专业联合攻关与创新设计的工作组,旨在开展针对高密度城市中的立体绿化技术与环境营建研究创新。特别致谢:Mary Polites老师,沈洁老师的支持与顾问参与。
Innovative Urban Green (IUG research group) is an international, interdisciplinary and innovative design group leading by associate professor Nannan Dong from college of architecture and urban planning, Tongji University. We aimed at innovative research on skyrise greenery in high-density cities and environmental construction. You are welcome to focus on our follow-ups on the JOY GARDEN. It’s our great honor to work with Prof. Mary Polites and assistant Prof. Jie SHEN in designing the JOY GARDEN.
▼ 卫星图,areal photo

▼ 设计图纸,drawing

 0
0
 1531
1531

0
收藏
 0
0
 1531
1531
提交评论
相关内容


 我的文章
我的文章
 我的收藏
我的收藏
 我的统计
我的统计
 我的消息
我的消息
 我的设置
我的设置

