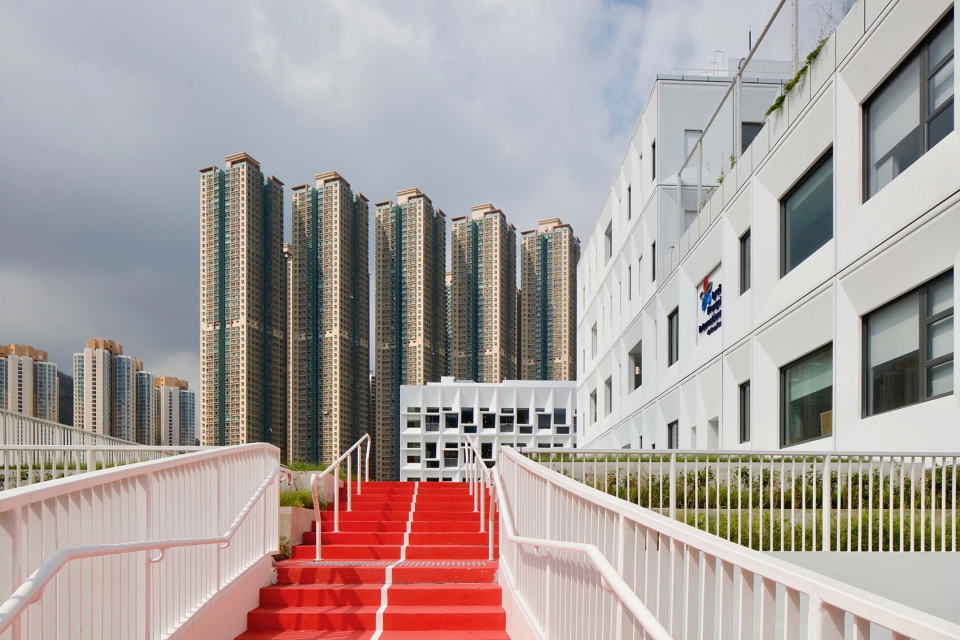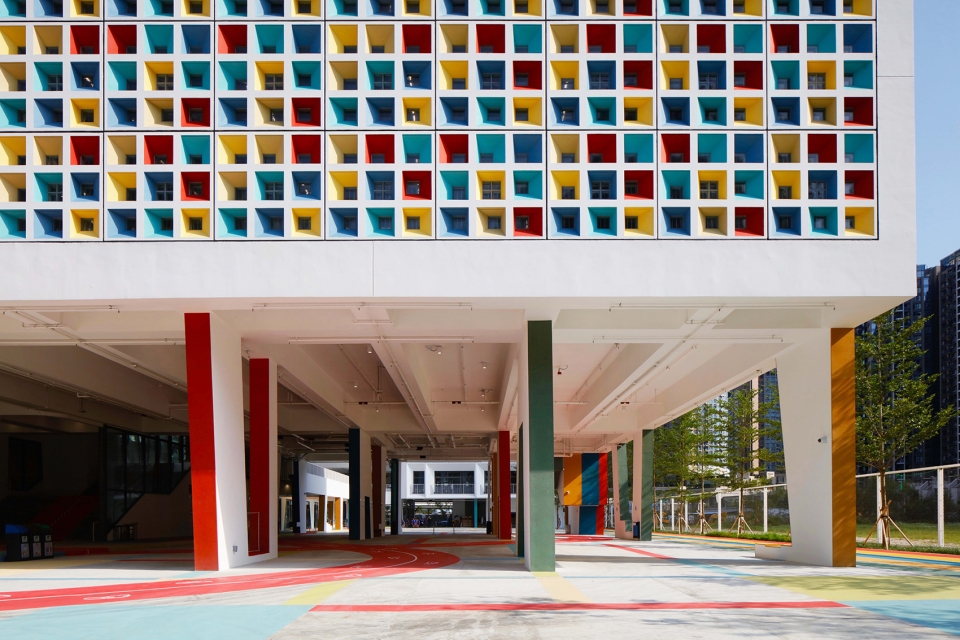

 登录
登录



 返回
返回
由Henning Larsen 香港团队设计的香港法国国际学校(将军澳校园)已于2018年9月落成和正式启用!这座新校舍面积达19,600平方米,分南、北两幢教学楼,为1,100名学生提供由幼稚园至中学的法语和国际课程,成为这个高楼林立的城市的智慧绿洲。
In the concrete jungle of Hong Kong, the new campus of the French International School stands as a vibrant green oasis in the dense city. 1100 pupils now enjoy a colorful, collaborative multicultural learning space, setting the scene for the working environment of tomorrow .
▼校园概貌,campus overview


学校南正门的外立面由627个彩色瓷砖拼凑而成,五色缤纷的外观吸引大众的焦点。当阳光随着一格格的窗户映入建筑物,为学校加添色彩。而花园外有一条400米长、名为 “The Loop”的跑步径,在整个校园游乐场和花园中蜿蜒而行,引令来宾走进校园,也为学校加添活力。
Just above street level in Hong Kong’s Tseung Kwan O district, sunlight meets the kaleidoscopic façade of the new French International School campus, spilling into the building through windows laid across a grid of 627 multicolored tiles. From the street, this colorful façade draws the eye to the institution’s new primary and secondary school – A vibrant, sustainable environment supporting a world – class multicultural education. Completed in September, the 19,600 m 2 new French International School creates an open and active learning environment that place the school at the forefront of pedagogical innovation in Hong Kong .
▼南正门的外立面由627个彩色瓷砖拼凑而成,the kaleidoscopic façade with windows laid across a grid of 627 multicolored tiles

▼校园入口区域,entrance area

▼跑步径“The Loop”在整个校园游乐场和花园中蜿蜒而行,“The Loop” track winds throughout the campus



▼游乐场,playground



“我们放弃了传统的教室模式,以开放的学习空间来促进创意,鼓励师生的合作与交流。”Henning Larsen香港的设计总监兼合伙人Claude Godefroy说。在小学部,传统的封闭式教室可以合并在一起,化身为大型开放式空间 (Villa),加强班与班之后的互动;而中间原为走廊的空间形成共用空间 (Agora),让百多名同龄的学生可以共同学习,开展小组活动,也让法语班和国际班的课程可以有更多的交流和协作,合乎未来的工作环境和趋势。
“We dissolved the traditional classrooms, and we pushed boundaries on how learning spaces can allow teachers and classes to work together in a more collaborative open space , ” says Claude Godefroy , Design Director and partner at Henning Larsen Hong Kong. In the Primary School section , the traditionally enclosed classrooms with corridors merge together in a series of large open plan spaces called Villas, each with 125 pupils in the same age group. Teachers can open their classes up to each other and share a central space called the Agora, where group activities unfold. Here, classes from both streams of the school (French and International) can collaborate and develop group projects together ; preparing for the work environments of tomorrow.
▼抬升的体量构成带遮蔽的活动空间,the elevated volume creates a sheltered activity space


▼室内外空间相互融合,the outdoor and indoor spaces are integrated together



推动绿色可持续发展 | Pushing a green , sustainable agenda
新校舍是可持续发展和绿色校园的榜样。建筑物外形和立面设计经过优化,可以应对当地气候,降低耗能和提高舒适度。Claude Godefroy解释说:“我们在这项目使用了一系列的可持续设计──由材料的选择、设计细部、节能和日光处理,到与社区共用空间,这个新的 FIS校舍为学生和本地业界提供了一个可持续建筑的示范。”
Green in form and function, the campus sets an example in sustainability. The building form and the façade designs are optimized to respond to the local climate and to decrease energy consumption and increase comfort by passive means. Claude Godefroy explains: “With its wide array of sustainable measures, ranging from the choice of materials, to the many passive designs to economize energy and ensure great daylight, to the way the school is able to share spaces with the surrounding community, the new campus of FIS offers lessons in sustainable architecture for pupils and local builders . ”
▼建筑物外形和立面设计经过优化,可以应对当地气候,降低耗能和提高舒适度,the building form and the façade designs are optimized to respond to the local climate and to decrease energy consumption and increase comfort by passive means

▼屋顶平台,roof terrace

▼廊下空间带来自然通风,the loggia space allows for natural ventilation

善用日光是支持可持续发展的方法之一。然而,在阳光充沛的亚热带地区,这意味着窗户需要精心设计以阻挡猛烈的太阳。我们把所有教室都朝北或朝南,以避免来自太阳的直接照射,而brise-soleil深窗户的设计既让阳光进入室内,又起到遮蔽了直射阳光的作用,令室内光线均匀和自然。
Strategic use of daylight also supports the sustainable vision. The campus offers ample daylight in all of its spaces. In the sunny tropics, this means careful orientation of windows and robust sun shading. All the classrooms face North or South to avoid the punitive low sun from East and West, and the deep brise – soleil shade the façade to avoid any direct sunlight into the spaces. The light is generous and homogenous throughout the day. The brise – soleils entirely removes the need for blinds or curtains and enables a clearer glass to be used, thus providing a more natural color of daylight in interior spaces.
▼开放式的教学空间,large open plan space


▼brise-soleil深窗户的设计令室内光线均匀和自然,the brise – soleils provide a more natural color of daylight in interior spaces


自然植物对校园的绿化功能至为重要。 建筑师在学校加添了很多绿化空间︰42棵树、被植物覆盖的围栏、每层设置了悬空花园、以及一个550平方米、种植了中国南方植物的植物园,令学校成为一个郁郁葱葱的花园。植物可以改善空气品质,加上利用通风系统把自然风送到建筑物,为空间提供回圈的新鲜空气,可以减少对空调的依赖。学生可以在这些绿色设计中学习、玩耍和获得种植自然植物的实践经验,培养环保意识和实践可持续发展。
Natural vegetation is crucial to the campus’ green function . Forty – two trees, a plant covered perimeter fence, multi – story hanging gardens and a 550 square meter botanical garden planted with native South Chinese vegetation are among the green spaces that establish the school as a lush garden within urban Hong Kong . As the vegetation improves air quality within the urban setting, ventilation systems utilize natural breezes to circulate fresh air through the building and reduce reliance on air conditioning. With ample opportunity to study, play among and cultivate these gardens, students are able to gain hands-on experience with the region’s natural vegetation, fostering a sense of environmental stewardship and a practical education in sustainability.
▼自然植物带来绿色气息,the natural vegetation brings a touch of green


多元文化,贡献社区 | Designed for a Multicultural Community
学校正门的彩色瓷砖除了是独特外观,也象征着学校支持多元文化的愿景,及其具前瞻性的国际教育使命。学校为来自40个国家的学生提供五种语言的教育,是一个活跃的文化视窗。在课外时间,安静的校园为这空间稀缺的城市提供了一个绿洲。 建筑师特意把教学空间安置于二层或以上,腾空了首层的空间,令首层的设施、如展览区、饭堂和游乐场、以及体育馆和多功能厅可以对外开放,令学校在晚上和周末作为促进本地与法国文化交流的理想场所。
The multicolored ceramic tiles covering the French International School’s distinctive façade are a material representation of the environment within. A spectrum of colors, the tile design gives sustainable form and a multicultural vision to the campus, supporting its mission of a forward – thinking, international education. Offering five languages to a student body representing 40 nationalities, the French International School is an active cultural crossroad. Outside of school hours the campus also acts as a quiet and green oasis in a city with a scarcity of space. Ground floor facilities , including the gymnasium, exhibition areas, can- teen and playground, can be opened to the public – Allowing the school to operate on evenings and weekends as a beacon for French culture.
▼学校礼堂,auditorium


项目名称:香港法国国际学校
建筑设计︰Henning Larsen Hong Kong
设计团队︰Elva Tang, Claude Godefroy, Klaus Troldborg, Ka Tam, Thomas Bormann, Dominik Mrozinski, Melissa Sandoval, Tilde Haremst, Mikkel Bækgaard Breck, Chee Yuen Choy, Richard Wood
完工时间:2018年9月
专案地点︰中国香港
项目面积︰19,600平方米
摄影︰Philippe Ruault
 0
0
 1501
1501

0
收藏
 0
0
 1501
1501
提交评论
相关内容


 我的文章
我的文章
 我的收藏
我的收藏
 我的统计
我的统计
 我的消息
我的消息
 我的设置
我的设置







