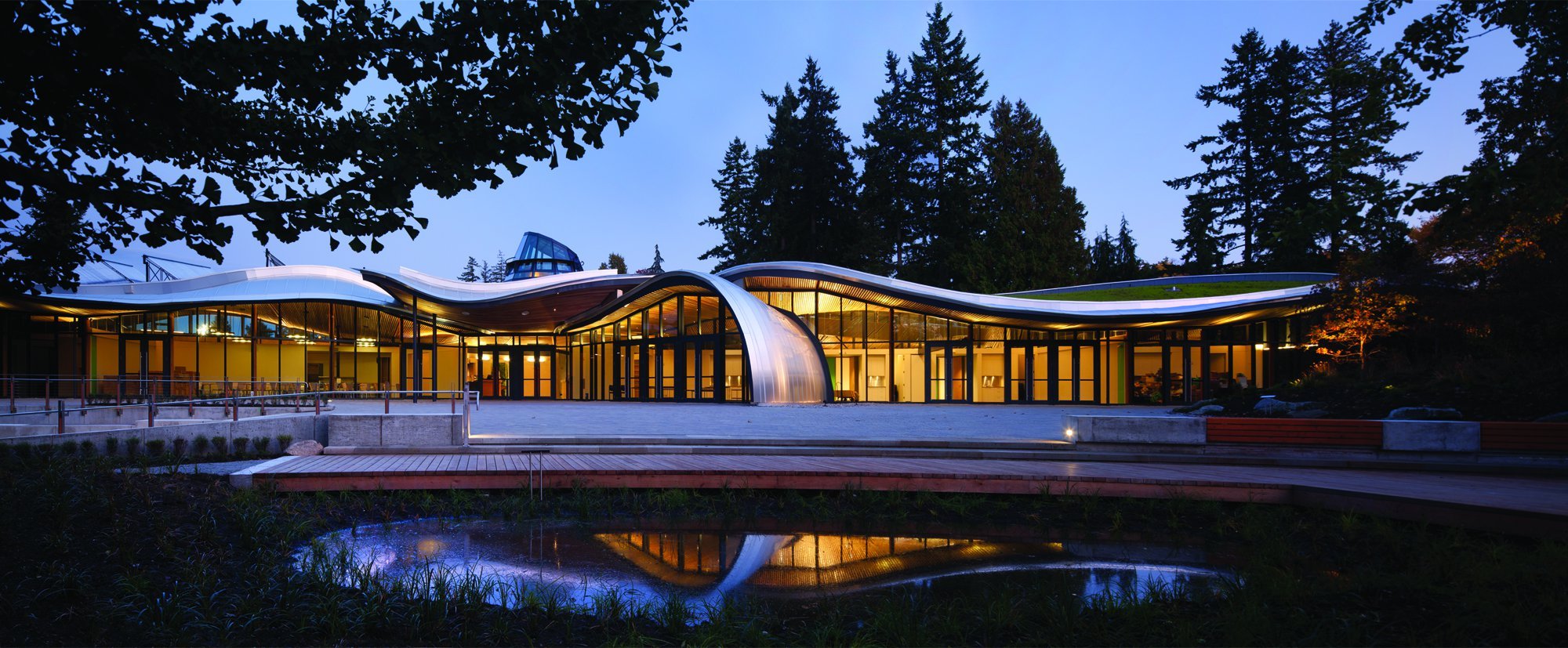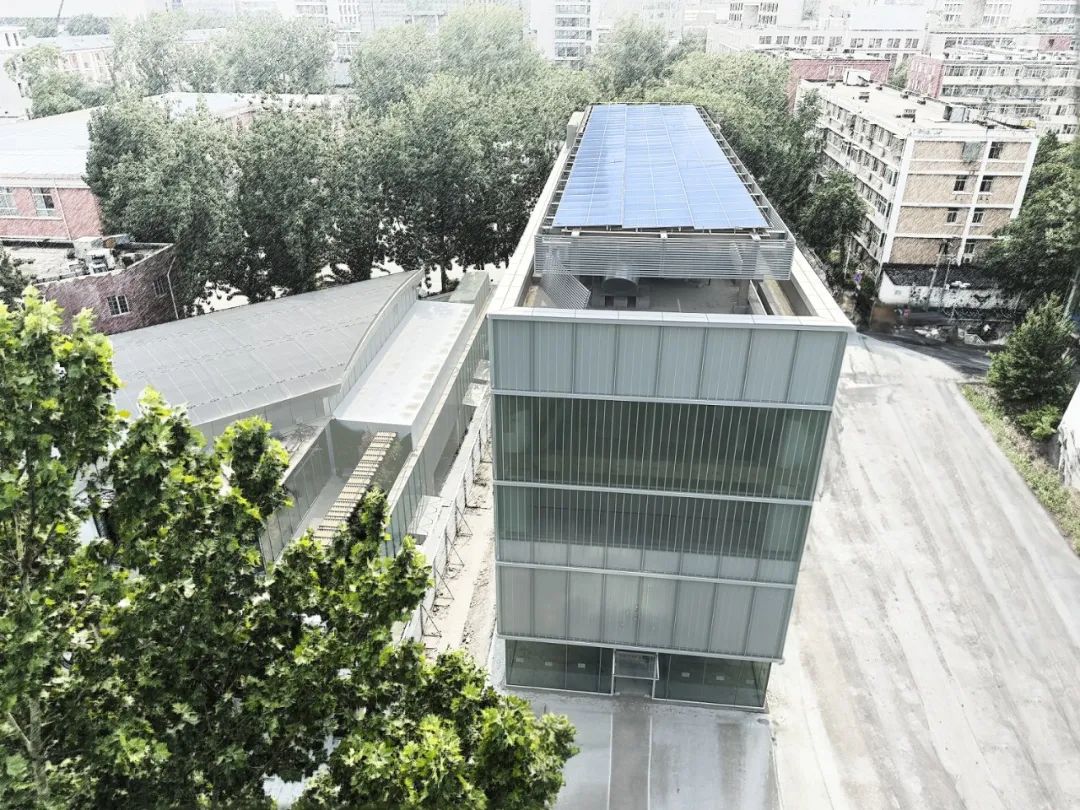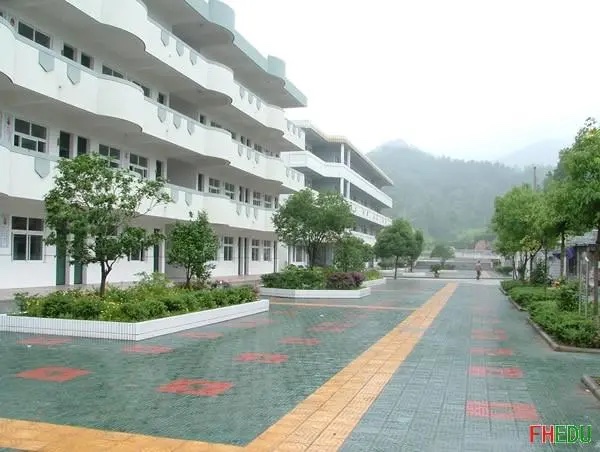

 登录
登录



 返回
返回
帕金斯+威尔的范杜森植物园游客中心温哥华,BC省旨在满足生活建筑挑战,这是最严格的可持续性要求。在形式和功能上,它包含了具有环境和社会意识的设计目标。该建筑是一个起伏的内部和外部空间景观,从地面上升到屋顶,并提供广阔的表面积,植被可以在其上生长,从而重新占据建筑物所在的土地与景观。该建筑还具有许多被动和主动系统,可重复使用场地的可再生资源和建筑物自身的废物。
游客中心的形式在建筑和景观之间找到了平衡——由“起伏的绿色屋顶'花瓣'漂浮在夯土和混凝土墙上”组成,灵感来自本地兰花。屋顶和地平面通过促进植被的坡道连接 - 自制的绿色屋顶。该建筑是植物园的社区导向中心;它有一个咖啡馆,图书馆,志愿者设施,花园商店,办公室和教室空间,用于会议,研讨会,讲座和私人活动。
为了获得国际生活未来研究所生活建筑挑战赛的认可,帕金斯+威尔必须使用自然和机械系统,这些系统可以协作创建对环境影响较小的建筑物,包括其直接站点和与之连接的基础设施。这意味着在设计该设施时考虑了所有系统。
由珀金斯+威尔提供
游客中心使用现场可再生能源,如地热钻孔、太阳能光伏和太阳能热水管,以实现每年的净零能源。该建筑主要由木头建造,屋顶由胶合木柱梁结构建造。雨水被收集、过滤并用作建筑物的灰水。黑水由“现场生物反应器处理,并释放到新的特征渗透场和花园中”。
由珀金斯+威尔提供
可操作的玻璃眼可能是识别建筑物的最令人惊叹和最明显的特征。它从屋顶创造的景观中突出,并在室内产生一个中庭空间,温暖的橙色光芒,被天然木材反射。这个眼球不仅仅是一个正式的——而且引人注目的——举动。它有助于自然通风;作为太阳能烟囱运行。它还具有铝制散热器,可将阳光转化为对流能量,从而在空间中提供空气流动。吸收更多阳光的深色表面提供更多的通风。
由珀金斯+威尔提供
强调的考虑因素指导建筑的形式和功能设计有以下几类:
由珀金斯+威尔提供
可持续场地:该建筑的位置是为了避免破坏花园周围的稀有树木,灌木和植物。屋顶花园还取代了被建筑物本身取代的植被,并有助于将植被重新融入建筑中。
用水效率: 雨水被收集和再利用,而灰水和黑水则在现场设施中进行处理。
由珀金斯+威尔提供
能效: 太阳能热水管设计产生176,000千瓦时;光伏电池板设计为产生11,000千瓦时,并且还实施了地理交换系统,以提供该站点所需的能源,以保持其净零能耗。
由珀金斯+威尔提供
材料和资源: Perkins+Will根据材料的健康、碳足迹、回收能力和各自的生命周期来选择材料,以选择最合适、最持久的组件。
由珀金斯+威尔提供
美丽与灵感: 该建筑的设计不仅激发了对花园和景观的庆祝,而且通过建筑系统投资和考虑环境,并促进社会对人类活动与自然生态系统之间平衡的理解。
Perkins+Will‘s VanDusen Botanical Garden Visitor Centre in Vancouver BC is designed to meet the Living Building Challenge, the most rigorous set of requirements of sustainability. Formally and functionally, it encompasses the goals of environmentally and socially conscious design. The building is an undulating landscape of interior and exterior spaces rising from ground to roof level and providing a vast surface area on which vegetation could grow, thus reoccupying the land on which the building sits with the landscape. The building also features numerous passive and active systems that reuse the site’s renewable resources and the building’s own waste.
The form of the Visitor Centre finds a balance between architecture and landscape – composed of “undulating green roof ‘petals’ that float above rammed earth and concrete walls”, inspired by a native orchid. The roof and ground plane are connected by ramps that promote vegetation – a self-made green roof. The building functions as a community-oriented center for the Botanical Garden; it has a cafe, library, volunteer facilities, garden shop, offices, and classroom space for meetings, workshops, lectures and private functions.
In order to achieve recognition for the International Living Future Institute’s Living Building Challenge, Perkins+Will had to use natural and mechanical systems that could collaborate to create a building with a low impact on the environment that includes its immediate site and the infrastructure to which it is connected. This means that all systems were taken into account when designing this facility.
Courtesy of Perkins+Will
The Visitor Centre uses on-site, renewable sources, such as geothermal boreholes, solar photovoltaics and solar hot water tubes, in order to achieve net-zero energy on an annual basis. The building is primarily constructed out of wood with the roof constructed out of a glulam post-and-beam construction. Rainwater is collected, filtered and used as greywater for the building. The blackwater is treated by “an on-site bioreactor and released into a new feature percolation field and garden”.
Courtesy of Perkins+Will
The operable glazed oculus may be the most stunning and apparent feature that identifies the building. It protrudes from the landscape created by the roof and produces an atrium space in the interior with a warm orange glow, reflected by the natural wood. This oculus is not just a formal – and eye-catching – move. It assists with natural ventilation, operating as a solar chimney. It also features an aluminum heat sink, which converts sunlight into convection energy, providing air movement through the space. The darker surfaces that absorb more sunlight provide even more ventilation.
Courtesy of Perkins+Will
The considerations highlighted by Perkins+Will guided the design of form and function for the building are the following categories:
Courtesy of Perkins+Will
Sustainable Site: The building is situated to avoid destroying the rare trees, shrubs and plants around the garden. The roof garden also replaces the vegetation displaced by the building itself and helps reintegrate vegetation into the architecture.
Water Efficiency: Rainwater is collected and reused, while greywater and blackwater are treated in an on-site facility.
Courtesy of Perkins+Will
Energy Efficiency: Solar hot water tubes are designed to produce 176,000 kWh; PV panels are designed to produce 11,000 kWh and a geo-exchange system is also implemented to provide the energy necessary for the site to keep it at net-zero energy use.
Courtesy of Perkins+Will
Materials and Resources: Perkins+Will chose materials according to their health, carbon footprint, ability to be recycled and their individual life cycles to choose to most appropriate and long-lasting components.
Courtesy of Perkins+Will
Beauty and Inspiration: The building is designed not only to inspire a celebration of the Garden and landscape, but to invest and show consideration for the environment through building systems and promote a social understanding of the balance between human activities and natural ecosystems.
 0
0
 1434
1434

0
收藏
 0
0
 1434
1434
提交评论
相关内容


 我的文章
我的文章
 我的收藏
我的收藏
 我的统计
我的统计
 我的消息
我的消息
 我的设置
我的设置














